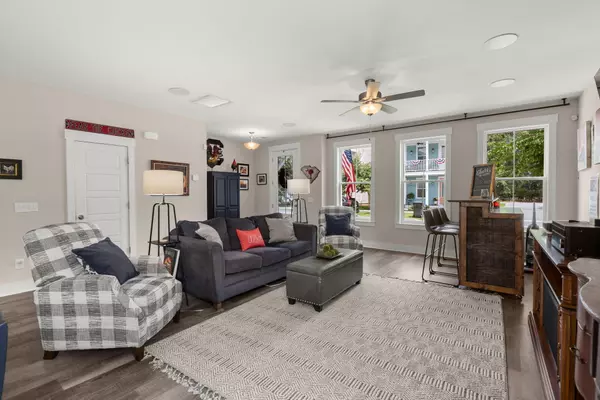Bought with AgentOwned Realty Charleston Group
$515,000
$510,000
1.0%For more information regarding the value of a property, please contact us for a free consultation.
1734 Indy Dr North Charleston, SC 29405
3 Beds
2.5 Baths
1,696 SqFt
Key Details
Sold Price $515,000
Property Type Single Family Home
Sub Type Single Family Detached
Listing Status Sold
Purchase Type For Sale
Square Footage 1,696 sqft
Price per Sqft $303
Subdivision Mixson
MLS Listing ID 24018794
Sold Date 08/23/24
Bedrooms 3
Full Baths 2
Half Baths 1
Year Built 2021
Lot Size 2,613 Sqft
Acres 0.06
Property Description
Welcome to your Charleston DREAM Home! Located in the vibrant Mixson Community, this home offers a unique urban retreat. Enjoy this immaculate residence featuring numerous upgrades, including a Premium Corner Lot, 9-ft ceilings, and a Chef's Dream Kitchen complete with a large island, a 5-burner gas stove, and stainless-steel appliances. Additional highlights include PAID SOLAR PANEL and GENERATOR, a tankless water heater, LVP flooring throughout, and all appliances including FRIDGE, WASHER, AND DRYER stays with the home.The main floor is perfect for entertaining with its spacious and bright layout. Large tall windows and doors, beautifully upgraded with cottage trim and matching kickboards, gives a beautiful custom look. The open concept is ideal for creating your own space, accommodating any size furniture. The stunning Chef's Kitchen is complete with a large island perfect for entertaining. A bonus mudroom by the backdoor is perfect area as you come in, a place to hang up and put away bags and shoes. The main floor offers plenty of space and storage for all your needs even a nice space for your pups to enjoy!
The second floor is the perfect place to unwind, with all bedrooms conveniently located upstairs. The master suite offers ample space, featuring tall ceilings, a walk-in closet, and a bathroom suite. The secondary bedrooms are spacious, with large windows and walk-in closets. There is another full-size bath for family or guests to share. Enjoy the convenience of the upstairs laundry room, complete with a washer and dryer that will convey with the home. Relax and enjoy the private retreat on the second floor.
In the backyard, you'll enjoy plenty of space. The yard is complete with iron fencing and gates leading to your own 2-car driveway. The covered patio is a perfect place to sit back and relax with a cup of tea or hang out with family and friends around the fire pit area. The premium corner lot provides more space and privacy to enjoy. In addition, you have plenty of space to grow your favorite herbs and vegetables in your own backyard. Whether you have pets, kids, or a love for gardening, this backyard offers ample space for all your needs.
Mixson Community is a slice of heaven in itself! Enjoy the family-friendly Paradiso Social Club, within walking distance from the house. You'll have access to clubhouse amenities including a saltwater pool, cabanas, fitness center, and a poolside restaurant and bar. Participate in great events like local beverage tastings and oyster roasts at the club. Stroll over to the community park and walking trails, just a short distance from the house. A short walk or golf cart ride will take you to Park Circle's East Montague, a unique area with various storefronts, parks, brewery, bars, and restaurants, perfect to enjoy by yourself or hanging out with family and friends. Mixson Community provides the perfect blend of luxury and comfort, centrally located to many things Charleston has to offer, an ideal urban retreat!
Location
State SC
County Charleston
Area 31 - North Charleston Inside I-526
Rooms
Primary Bedroom Level Upper
Master Bedroom Upper Ceiling Fan(s), Walk-In Closet(s)
Interior
Interior Features Ceiling - Smooth, High Ceilings, Kitchen Island, Walk-In Closet(s), Ceiling Fan(s), Eat-in Kitchen, Living/Dining Combo, Pantry
Heating Electric, Solar
Cooling Central Air
Fireplaces Number 1
Fireplaces Type Bedroom, One
Laundry Laundry Room
Exterior
Fence Wrought Iron
Community Features Clubhouse, Club Membership Available, Fitness Center, Lawn Maint Incl, Park, Pool, Sauna, Trash
Utilities Available Dorchester Cnty Water and Sewer Dept, Dorchester Cnty Water Auth
Roof Type Architectural
Porch Front Porch
Building
Lot Description 0 - .5 Acre
Story 2
Foundation Slab
Sewer Public Sewer
Water Public
Architectural Style Charleston Single
Level or Stories Two
New Construction No
Schools
Elementary Schools Hursey
Middle Schools Morningside
High Schools North Charleston
Others
Financing Any,Cash,Conventional,FHA,VA Loan
Read Less
Want to know what your home might be worth? Contact us for a FREE valuation!

Our team is ready to help you sell your home for the highest possible price ASAP






