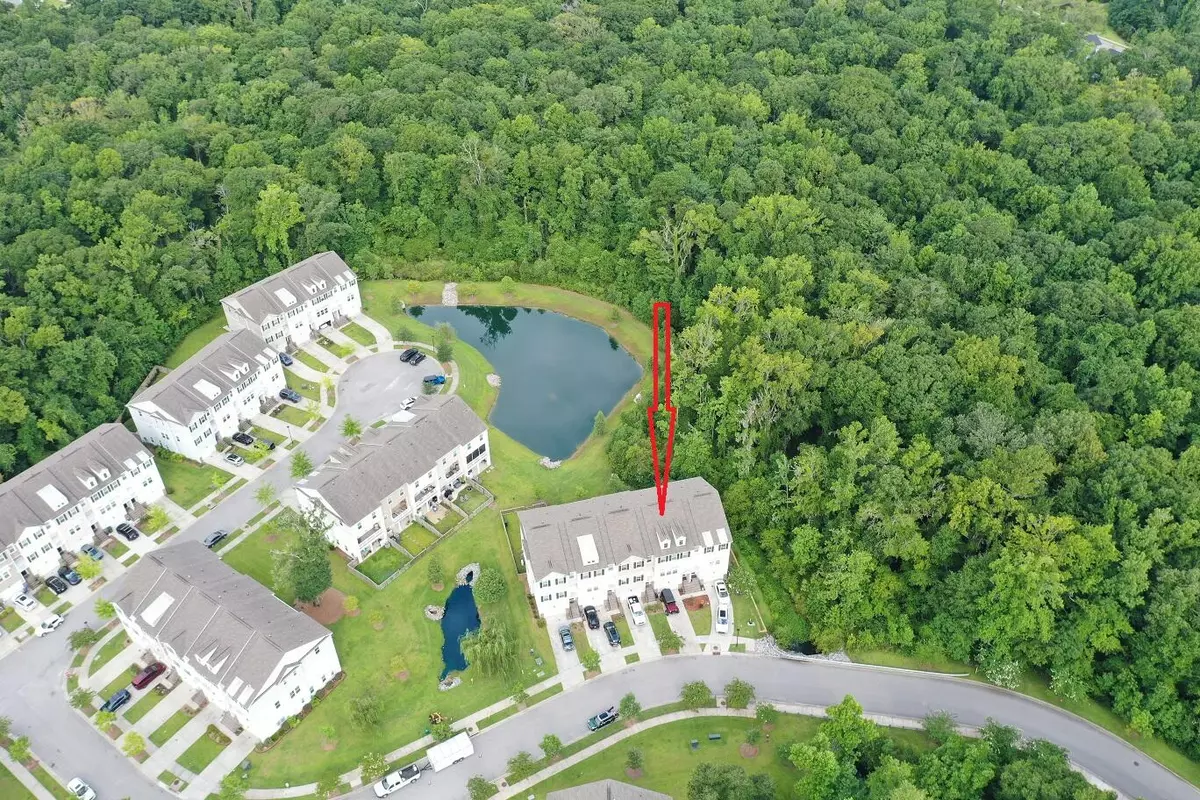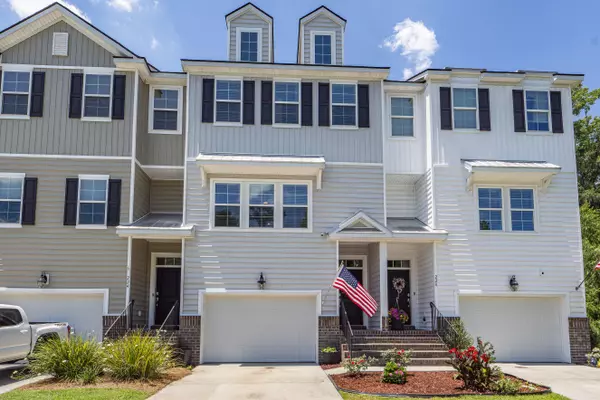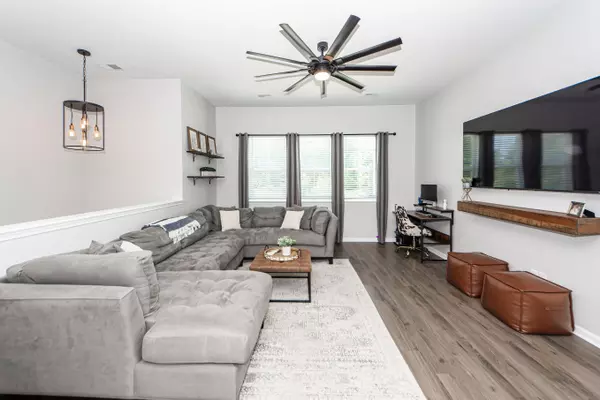Bought with Carolina One Real Estate
$465,000
$469,900
1.0%For more information regarding the value of a property, please contact us for a free consultation.
222 Water Lotus Dr Charleston, SC 29414
3 Beds
3.5 Baths
2,456 SqFt
Key Details
Sold Price $465,000
Property Type Single Family Home
Sub Type Single Family Attached
Listing Status Sold
Purchase Type For Sale
Square Footage 2,456 sqft
Price per Sqft $189
Subdivision Grand Terrace
MLS Listing ID 24018308
Sold Date 08/23/24
Bedrooms 3
Full Baths 3
Half Baths 1
Year Built 2020
Lot Size 2,613 Sqft
Acres 0.06
Property Description
Welcome home to 222 Water Lotus Drive! This unique townhome spans 3 floors, offers 3 bedrooms & 3.5 baths. The main floor boats a one-of-a-kind open floor plan with stainless steel appliances including a gas range in the kitchen, plentiful countertop space with an island perfect for entertaining. In close proximity to the kitchen, you will notice a double-door pantry, a storage closet, the half bath, and a balcony overlooking the pond and mature trees in close proximity. A flex space on the first floor, perfect for a guest suite, playroom, or office has its own mini-split HVAC, a full bath with a walk-in shower, and a patio.On the third floor, the master suite encompasses a sizable bathroom, including a tiled shower, dual sinks, and an extraordinary walk-in closet. Also on the third floor is an additional guest bedroom, with a full bath great for children or guests. Grand Terrace is a beautiful neighborhood with a large community pool and plenty of sidewalks. The neighborhood is close to schools, shopping, and beaches. Downtown Charleston is less than 11 miles away. Do not wait to book your showing; this one will not last long!
Location
State SC
County Charleston
Area 12 - West Of The Ashley Outside I-526
Rooms
Master Bedroom Ceiling Fan(s), Dual Masters, Walk-In Closet(s)
Interior
Interior Features Ceiling - Smooth, Garden Tub/Shower, Kitchen Island, Walk-In Closet(s), Ceiling Fan(s), Family, Living/Dining Combo, In-Law Floorplan, Office, Pantry, Study
Heating Forced Air, Heat Pump, Natural Gas
Cooling Central Air
Flooring Ceramic Tile, Vinyl
Laundry Laundry Room
Exterior
Exterior Feature Balcony, Elevator Shaft
Garage Spaces 1.5
Community Features Dog Park, Lawn Maint Incl, Park, Pool, Tennis Court(s), Walk/Jog Trails
Utilities Available Charleston Water Service, Dominion Energy
Waterfront Description Pond Site
Roof Type Architectural
Porch Covered
Total Parking Spaces 1
Building
Lot Description 0 - .5 Acre, High, Wooded
Story 3
Foundation Raised
Sewer Public Sewer
Water Public
Level or Stories 3 Stories
New Construction No
Schools
Elementary Schools Drayton Hall
Middle Schools West Ashley
High Schools West Ashley
Others
Financing Any,Cash,Conventional,FHA,VA Loan
Read Less
Want to know what your home might be worth? Contact us for a FREE valuation!

Our team is ready to help you sell your home for the highest possible price ASAP






