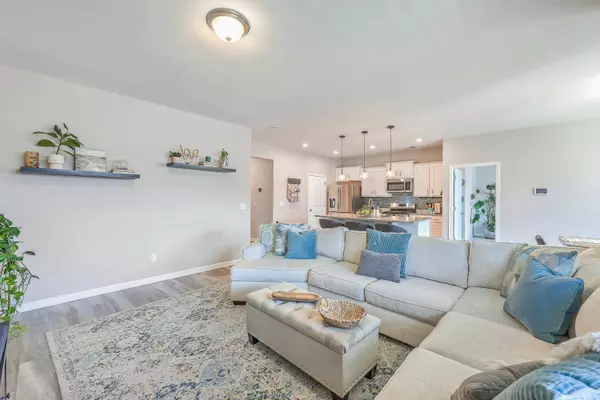Bought with Carolina One Real Estate
$360,000
$365,000
1.4%For more information regarding the value of a property, please contact us for a free consultation.
427 Buckhannon Ln Moncks Corner, SC 29461
3 Beds
2 Baths
1,692 SqFt
Key Details
Sold Price $360,000
Property Type Single Family Home
Sub Type Single Family Detached
Listing Status Sold
Purchase Type For Sale
Square Footage 1,692 sqft
Price per Sqft $212
Subdivision Spring Grove Plantation
MLS Listing ID 24014948
Sold Date 08/26/24
Bedrooms 3
Full Baths 2
Year Built 2019
Lot Size 6,969 Sqft
Acres 0.16
Property Description
This gorgeous open concept 3 bedroom 2 bathroom home is located in the highly desirable Spring Grove Plantation. Upon entering, you'll be greeted by beautiful upgraded lvp floors, tons of natural light and modern fixtures. The kitchen boasts granite countertops, upgraded white cabinets, gas range, stainless steel appliances and a walk-in pantry. The open living room/ dining area offers an ample amount of space for entertaining. The huge primary bedroom features a walk-in closet and en-suite with a large shower and double vanities. The other bedrooms offer tons of space and share a beautiful guest bathroom. The laundry room features a great space for storage. Step outside to your relaxation paradise where you'll find plenty of room to sit back in your fully screened in porchas well as a great size shed that can be used for storage, art studio, office space, play house and much more. Sellers spared no cost in adding improvements in the home to include paid off solar panels, whole home generator, in home water filter, tankless gas water heater, smart home pre-wiring technology and a irrigation system.
Location
State SC
County Berkeley
Area 72 - G.Cr/M. Cor. Hwy 52-Oakley-Cooper River
Rooms
Master Bedroom Ceiling Fan(s), Multiple Closets, Walk-In Closet(s)
Interior
Interior Features Ceiling - Smooth, High Ceilings, Garden Tub/Shower, Kitchen Island, Walk-In Closet(s), Ceiling Fan(s), Eat-in Kitchen, Family, Entrance Foyer, Living/Dining Combo, Office, Pantry
Heating Electric, Natural Gas
Cooling Central Air
Laundry Laundry Room
Exterior
Exterior Feature Lawn Irrigation
Garage Spaces 2.0
Fence Privacy, Fence - Wooden Enclosed
Community Features Dog Park, Park, Pool, RV/Boat Storage, Walk/Jog Trails
Utilities Available BCW & SA, Berkeley Elect Co-Op, Dominion Energy
Roof Type Asphalt
Porch Patio, Screened
Total Parking Spaces 2
Building
Lot Description 0 - .5 Acre
Story 1
Foundation Slab
Sewer Public Sewer
Water Public
Architectural Style Ranch, Traditional
Level or Stories One
New Construction No
Schools
Elementary Schools Foxbank
Middle Schools Berkeley
High Schools Berkeley
Others
Financing Any,Cash,Conventional,FHA,VA Loan
Special Listing Condition 10 Yr Warranty
Read Less
Want to know what your home might be worth? Contact us for a FREE valuation!

Our team is ready to help you sell your home for the highest possible price ASAP






