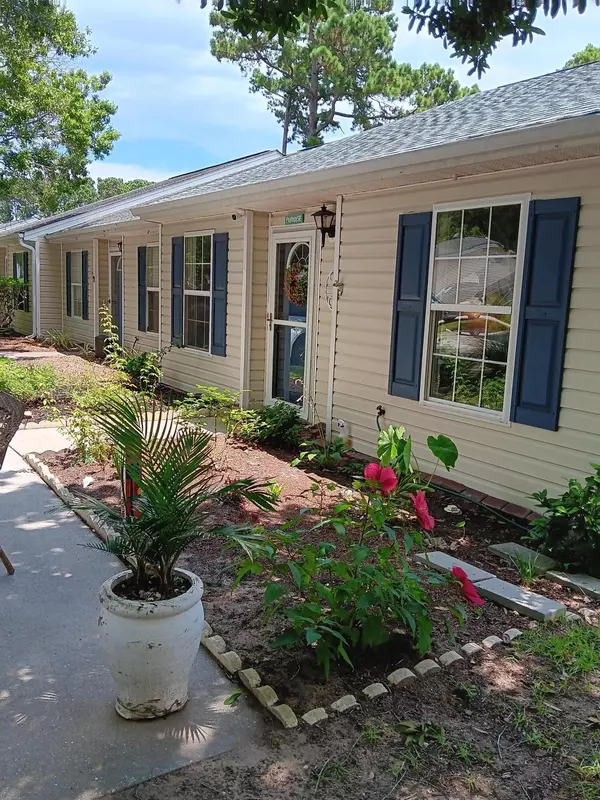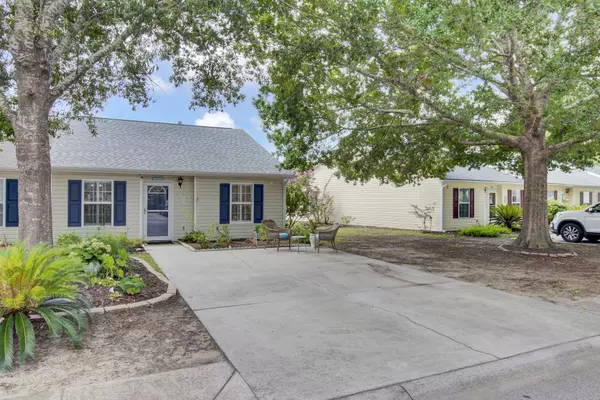Bought with AgentOwned Realty Preferred Group
$430,000
$430,000
For more information regarding the value of a property, please contact us for a free consultation.
1544 Blaze Ln Charleston, SC 29412
2 Beds
2 Baths
1,086 SqFt
Key Details
Sold Price $430,000
Property Type Single Family Home
Sub Type Single Family Attached
Listing Status Sold
Purchase Type For Sale
Square Footage 1,086 sqft
Price per Sqft $395
Subdivision Meridian Place
MLS Listing ID 24017025
Sold Date 08/27/24
Bedrooms 2
Full Baths 2
Year Built 2002
Lot Size 3,484 Sqft
Acres 0.08
Property Description
This beautiful end unit 2/2 is extra! Extra landscaping; enclosed a/c porch; landscaping! On a pond. Walk into a bright foyer. To the left, a dining area that leads to a galley kitchen. Go straignt, you'll look into the living room with a gas fireplace and vaulted ceiling. The sliding glass doors take you into an enclosed back porch with a/c. That takes you into the fenced backyard (top of the fence drops down so you have the view of the pond). Please bring turtle food, as the gang will greet you when you get outside the gate! (They expect food:). New appliances remain. Roof 4 years old. HVAC new. 6.2 mi to Folly; close to downtown; shopping/dining/boating/sunburn/fun!*Professional and complete photos within week.
Location
State SC
County Charleston
Area 21 - James Island
Rooms
Primary Bedroom Level Lower
Master Bedroom Lower Ceiling Fan(s), Garden Tub/Shower, Walk-In Closet(s)
Interior
Interior Features Ceiling - Blown, Ceiling - Cathedral/Vaulted, Garden Tub/Shower, Walk-In Closet(s), Ceiling Fan(s), Separate Dining
Heating Heat Pump
Cooling Central Air, Other
Flooring Laminate
Fireplaces Number 1
Fireplaces Type Gas Log, Living Room, One
Laundry Electric Dryer Hookup, Washer Hookup, Laundry Room
Exterior
Fence Privacy, Fence - Wooden Enclosed
Community Features Walk/Jog Trails
Utilities Available Charleston Water Service, Dominion Energy
Waterfront Description Pond
Roof Type Architectural
Handicap Access Handicapped Equipped
Porch Patio, Screened
Building
Lot Description 0 - .5 Acre
Story 1
Foundation Slab
Sewer Public Sewer
Water Public
Level or Stories One
New Construction No
Schools
Elementary Schools James Island
Middle Schools Camp Road
High Schools James Island Charter
Others
Financing Cash,Conventional,FHA,VA Loan
Read Less
Want to know what your home might be worth? Contact us for a FREE valuation!

Our team is ready to help you sell your home for the highest possible price ASAP






