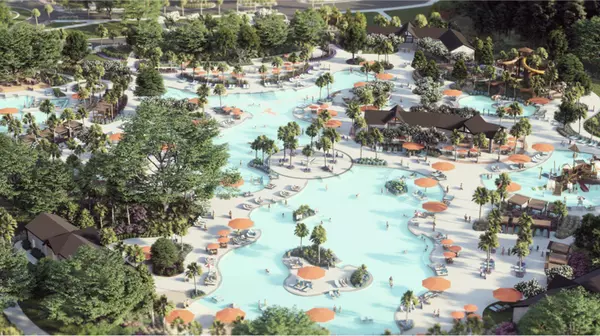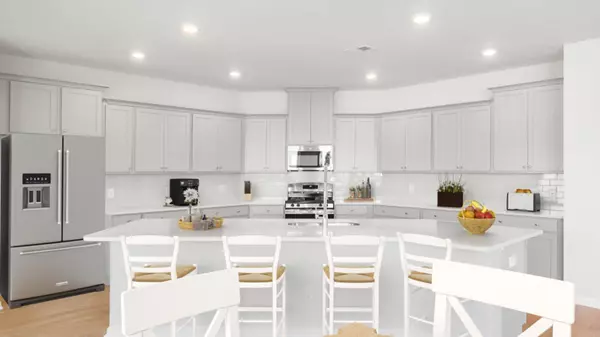Bought with Brand Name Real Estate
$433,140
$433,140
For more information regarding the value of a property, please contact us for a free consultation.
259 Tuscan Sun St Summerville, SC 29485
5 Beds
3.5 Baths
2,928 SqFt
Key Details
Sold Price $433,140
Property Type Single Family Home
Sub Type Single Family Detached
Listing Status Sold
Purchase Type For Sale
Square Footage 2,928 sqft
Price per Sqft $147
Subdivision Summers Corner
MLS Listing ID 24012811
Sold Date 08/23/24
Bedrooms 5
Full Baths 3
Half Baths 1
Year Built 2024
Lot Size 5,227 Sqft
Acres 0.12
Property Description
The Georgetown! Space! Best word to describe this gorgeous home! Upon entering you will pass a private study/office and formal dining. The Kitchen was built with entertaining in mind! There is so much room to add several bar stools very comfortably and still have a large breakfast area! Kitchen is open to the family room and does overlook the back yard. Upstairs you will find a huge bonus space or 5th bedroom! Which shares a full bath with br #4. The owners suite offers plenty of space as well. Call today for your appointment to view this or one of our other 28 plans we offer in Summers Corner!
Location
State SC
County Dorchester
Area 63 - Summerville/Ridgeville
Region Heron's Walk
City Region Heron's Walk
Rooms
Primary Bedroom Level Upper
Master Bedroom Upper Walk-In Closet(s)
Interior
Interior Features Ceiling - Smooth, Tray Ceiling(s), High Ceilings, Kitchen Island, Walk-In Closet(s), Bonus, Family, Entrance Foyer, Separate Dining, Study
Heating Natural Gas
Flooring Ceramic Tile
Laundry Laundry Room
Exterior
Community Features Dog Park, Pool, Walk/Jog Trails
Roof Type Architectural
Porch Front Porch
Building
Lot Description 0 - .5 Acre
Story 2
Foundation Slab
Sewer Public Sewer
Water Public
Architectural Style Traditional
Level or Stories Two
New Construction Yes
Schools
Elementary Schools Sand Hill
Middle Schools East Edisto
High Schools Ashley Ridge
Others
Financing Cash,Conventional,FHA,USDA Loan,VA Loan
Special Listing Condition 10 Yr Warranty
Read Less
Want to know what your home might be worth? Contact us for a FREE valuation!

Our team is ready to help you sell your home for the highest possible price ASAP






