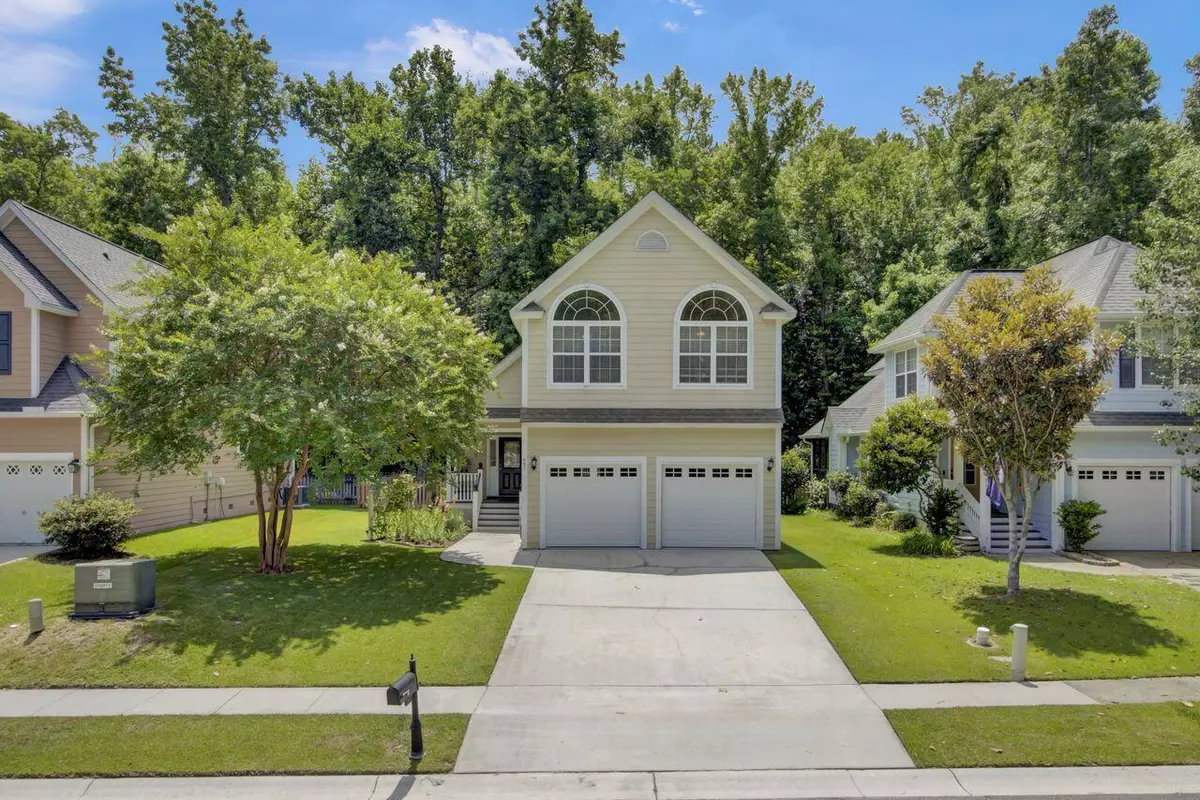Bought with Three Real Estate LLC
$475,000
$479,900
1.0%For more information regarding the value of a property, please contact us for a free consultation.
667 Fair Spring Dr Charleston, SC 29414
3 Beds
2.5 Baths
1,437 SqFt
Key Details
Sold Price $475,000
Property Type Single Family Home
Sub Type Single Family Detached
Listing Status Sold
Purchase Type For Sale
Square Footage 1,437 sqft
Price per Sqft $330
Subdivision Schieveling Plantation
MLS Listing ID 24014299
Sold Date 08/29/24
Bedrooms 3
Full Baths 2
Half Baths 1
Year Built 2003
Lot Size 4,791 Sqft
Acres 0.11
Property Description
Beautiful 3 Bedroom in highly desirable Schieveling Plantation! Open floor plan, hardwoods throughout the first floor, recently renovated kitchen and master bath are just a few of the highlights! Living room boasts gas fireplace and vaulted ceilings and is open to the gourmet kitchen with white quartz counters - a great floorplan for entertaining. Separate dining with built in custom buffet provides ample storage and there is also a large pantry. Out back, enjoy the screened-in porch with patio and fenced-in yard. All 3 bedrooms are upstairs and include a recently renovated master bath and custom master closet system. Schielveling Plantation is much sought after for its Oak lined streets and beautiful amenities including pool, clubhouse, nature trails & a play park. Minutes awayfrom shopping, restaurants and the beaches!
Location
State SC
County Charleston
Area 12 - West Of The Ashley Outside I-526
Rooms
Primary Bedroom Level Upper
Master Bedroom Upper Ceiling Fan(s), Walk-In Closet(s)
Interior
Interior Features Ceiling - Cathedral/Vaulted, Ceiling - Smooth, Tray Ceiling(s), High Ceilings, Walk-In Closet(s), Ceiling Fan(s), Family, Entrance Foyer, Separate Dining
Heating Heat Pump
Cooling Central Air
Flooring Wood
Exterior
Garage Spaces 2.0
Fence Fence - Wooden Enclosed
Community Features Pool, Trash
Utilities Available Charleston Water Service, Dominion Energy
Roof Type Architectural
Porch Patio, Screened
Total Parking Spaces 2
Building
Lot Description Interior Lot, Level
Story 2
Foundation Crawl Space
Sewer Public Sewer
Water Public
Architectural Style Traditional
Level or Stories Two
New Construction No
Schools
Elementary Schools Drayton Hall
Middle Schools C E Williams
High Schools West Ashley
Others
Financing Relocation Property,Any,Cash,Conventional,FHA,VA Loan
Read Less
Want to know what your home might be worth? Contact us for a FREE valuation!

Our team is ready to help you sell your home for the highest possible price ASAP






