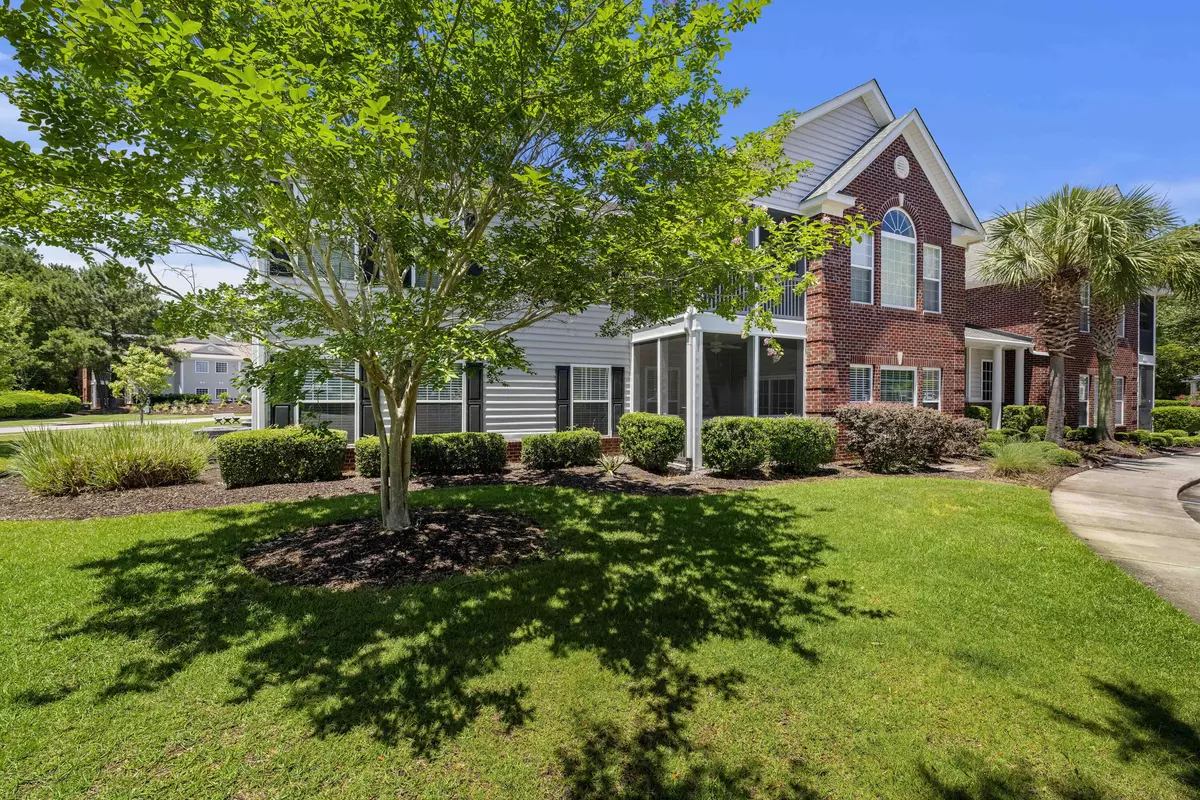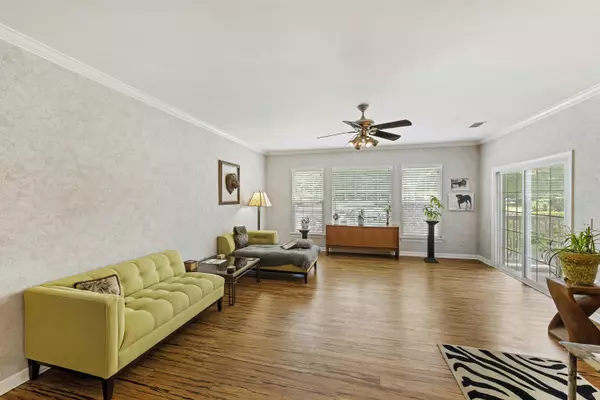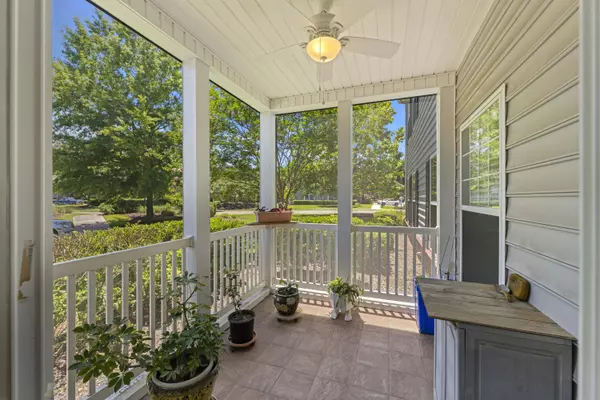Bought with Carolina One Real Estate
$400,000
$405,000
1.2%For more information regarding the value of a property, please contact us for a free consultation.
1463 Wellbrooke Ln Mount Pleasant, SC 29466
2 Beds
2 Baths
1,633 SqFt
Key Details
Sold Price $400,000
Property Type Single Family Home
Sub Type Single Family Attached
Listing Status Sold
Purchase Type For Sale
Square Footage 1,633 sqft
Price per Sqft $244
Subdivision Dunes West
MLS Listing ID 24013195
Sold Date 09/03/24
Bedrooms 2
Full Baths 2
Year Built 2002
Property Description
Ellington Woods subdivision of Dunes West... Prime location, and convenience, complemented by ground-floor accessibility. Inside, tall 9' ceilings and wood flooring throughout enhance a spacious, airy interior spanning over 1,600 square feet. You'll love entertaining family and friends in this open-concept floor plan, with the kitchen, dining area, and living room seamlessly blended and suited for entertaining and easy day-to-day living. Enjoy indoor-outdoor living just off the living room, in a covered and screened-in porch. This will be your favorite new spot for morning coffee or an evening glass of wine. CLICK MOREBack inside, a large primary suite is a true haven with a primary bathroom that features dual sinks, a soaking tub, and a separate step-in shower. A spacious secondary bedroom and easily accessible full bath provide comfort and privacy for family or guests, while a dedicated laundry room and additional large storage closet complete the interior. *NEW HVAC 2021* The coveted community of Dunes West is located close to schools, shopping, dining, and all the amenities that Mount Pleasant and nearby Charleston have to offer. Residents enjoy access to miles of walking and biking trails, plus an optional membership is available for those looking to experience a world-class country club lifestyle, complete with golf, tennis, a pool, gym, and a 6,000 square foot clubhouse with full-service dining overlooking Wagner Creek.
Location
State SC
County Charleston
Area 41 - Mt Pleasant N Of Iop Connector
Region Ellington Woods
City Region Ellington Woods
Rooms
Primary Bedroom Level Lower
Master Bedroom Lower Garden Tub/Shower, Walk-In Closet(s)
Interior
Interior Features Ceiling - Smooth, High Ceilings, Garden Tub/Shower, Walk-In Closet(s), Great, Living/Dining Combo, Pantry, Utility
Heating Electric
Cooling Central Air
Flooring Wood
Laundry Laundry Room
Exterior
Community Features Trash
Utilities Available Dominion Energy, Mt. P. W/S Comm
Roof Type Asphalt
Porch Screened
Building
Story 1
Foundation Slab
Sewer Public Sewer
Water Public
Level or Stories One
New Construction No
Schools
Elementary Schools Charles Pinckney Elementary
Middle Schools Cario
High Schools Wando
Others
Financing Any
Read Less
Want to know what your home might be worth? Contact us for a FREE valuation!

Our team is ready to help you sell your home for the highest possible price ASAP






