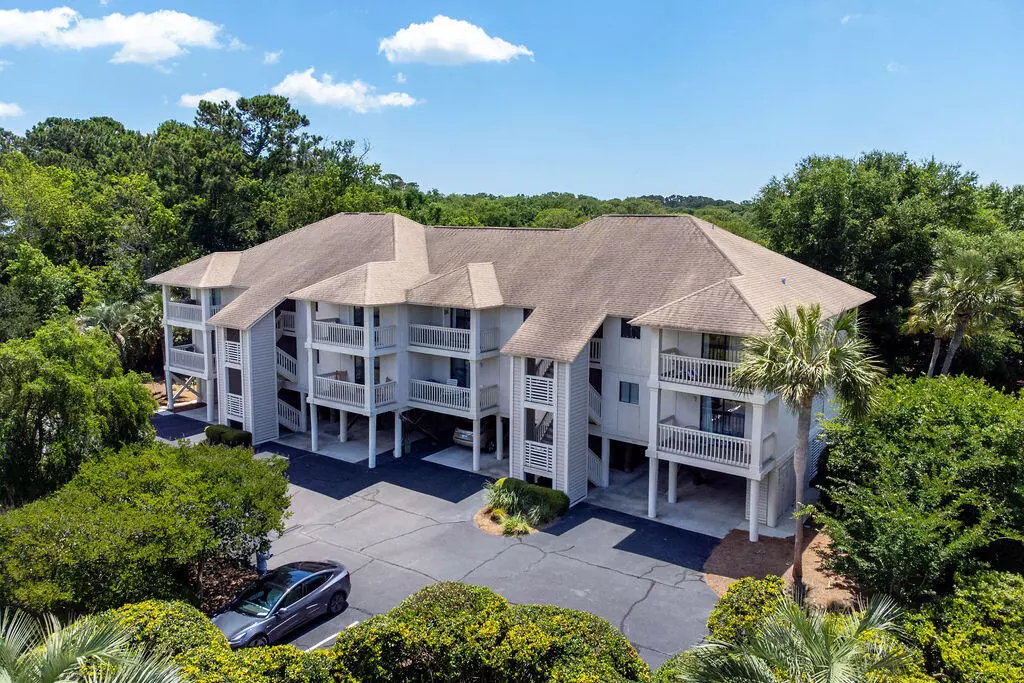Bought with Carolina One Real Estate
$334,000
$349,000
4.3%For more information regarding the value of a property, please contact us for a free consultation.
2061 Long Bend Dr Seabrook Island, SC 29455
2 Beds
2 Baths
895 SqFt
Key Details
Sold Price $334,000
Property Type Single Family Home
Sub Type Single Family Attached
Listing Status Sold
Purchase Type For Sale
Square Footage 895 sqft
Price per Sqft $373
Subdivision Seabrook Island
MLS Listing ID 24012793
Sold Date 09/03/24
Bedrooms 2
Full Baths 2
Year Built 1984
Property Description
Super Seabrook Value! This sweet, updated, 2 bedroom 2 bath Marsh Walk Villa is the perfect choice for an island getaway, rental property or full-time living. Situated overlooking the Racquet Club, this light and bright condominium has an updated kitchen featuring stainless steel appliances with an expanded design including a peninsula and granite counters. The great room and both bedrooms have wood flooring, with the primary bedroom providing direct access to the large screened porch. The second bedroom has its own porch to enjoy coffee in the morning. Add covered parking with room for 2 cars and bikes, and a short walk to the neighborhood shared pool, the Racquet Club, Lake House, and an easy bike ride to Freshfields Village. Sold furnished. Contribution to capital within P.U.D. uponthe initial sale and resale is 1/2 of 1% of the sale price. Buyer responsible for a $250 transfer fee at closing. Purchase also requires membership to the Seabrook Island Club.
Location
State SC
County Charleston
Area 30 - Seabrook
Region Marsh Walk
City Region Marsh Walk
Rooms
Master Bedroom Ceiling Fan(s)
Interior
Interior Features Ceiling Fan(s), Living/Dining Combo
Heating Electric, Heat Pump
Cooling Central Air
Flooring Ceramic Tile, Wood
Exterior
Community Features Equestrian Center, Marina, Pool, Tennis Court(s), Walk/Jog Trails
Utilities Available Berkeley Elect Co-Op, SI W/S Comm
Roof Type Asphalt
Porch Deck, Screened
Total Parking Spaces 2
Building
Lot Description On Tennis Court
Story 2
Foundation Raised
Sewer Public Sewer
Water Public
Level or Stories Two
New Construction No
Schools
Elementary Schools Mt. Zion
Middle Schools Haut Gap
High Schools St. Johns
Others
Financing Cash,Conventional
Special Listing Condition Flood Insurance
Read Less
Want to know what your home might be worth? Contact us for a FREE valuation!

Our team is ready to help you sell your home for the highest possible price ASAP






