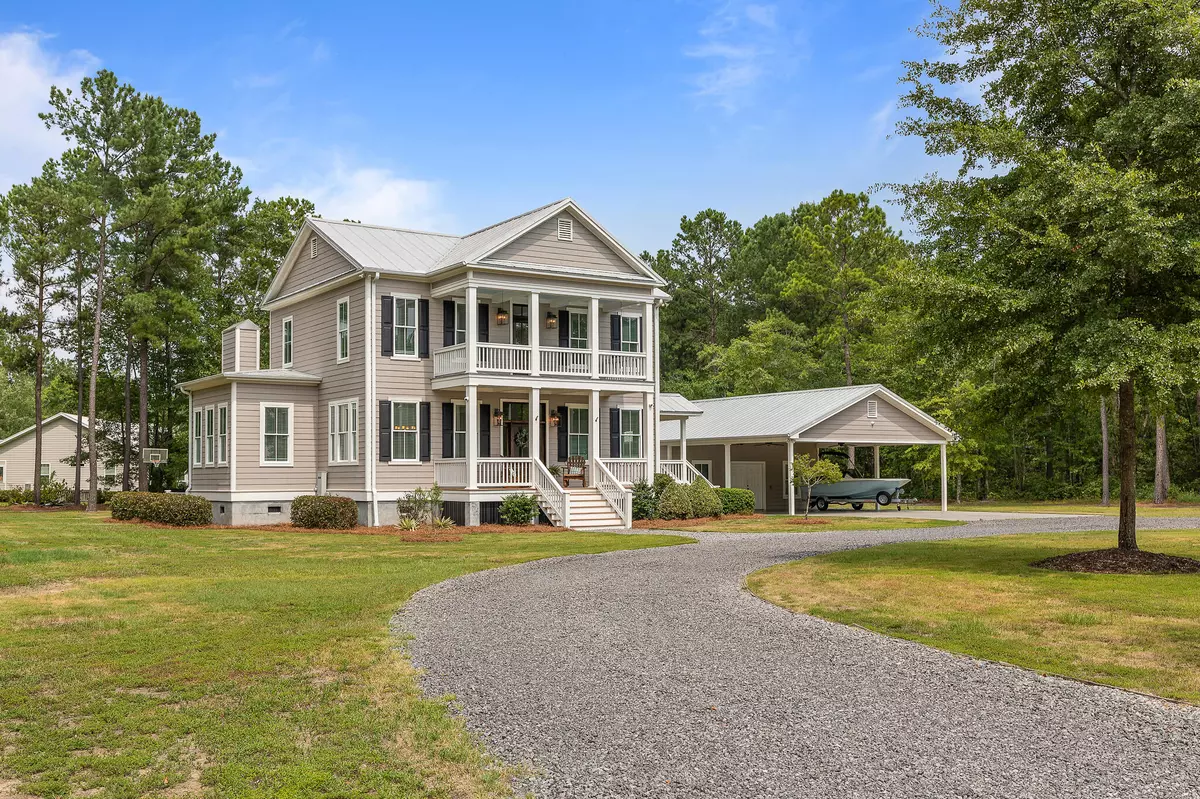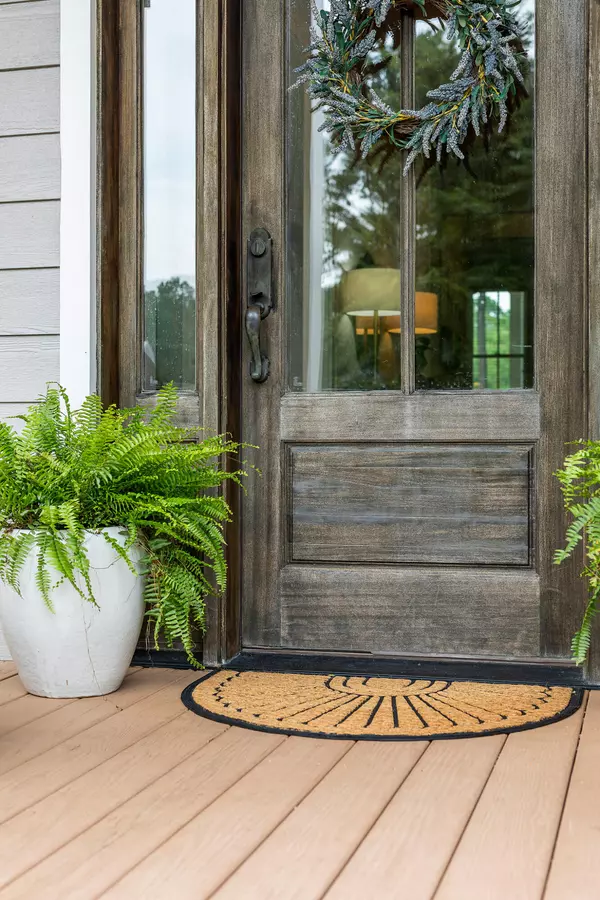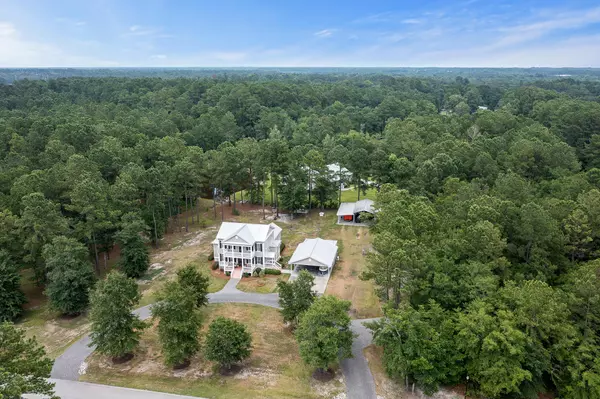Bought with Coldwell Banker Todd Land Agency
$650,000
$700,000
7.1%For more information regarding the value of a property, please contact us for a free consultation.
248 Huntington Ct Walterboro, SC 29488
5 Beds
3.5 Baths
3,100 SqFt
Key Details
Sold Price $650,000
Property Type Single Family Home
Sub Type Single Family Detached
Listing Status Sold
Purchase Type For Sale
Square Footage 3,100 sqft
Price per Sqft $209
Subdivision Sweetbriar I
MLS Listing ID 24016757
Sold Date 09/13/24
Bedrooms 5
Full Baths 3
Half Baths 1
Year Built 2013
Lot Size 1.800 Acres
Acres 1.8
Property Description
This must be the place! This stunning estate style home is situated on nearly 2 full acres in the beautiful gated neighborhood of Sweetbriar I. From the double front porches, to the semi-circular driveway, this home is bursting with true southern charm! Inside, 6'' pine flooring adorns every corner. Custom cabinets are situated in the kitchen and primary bathroom, and have been freshly painted. The kitchen is stunning, with gorgeous granite countertops, stainless steel appliances, and an eat-in breakfast nook currently being used as a keeping room. The primary suite is on the first floor and has access to the back porch, a huge walk-in closet, and a spectacular bathroom with dual vanities, a bidet, a soaking tub with mounted TV, and an oversized walk-in shower. (CONTINUED)
Location
State SC
County Colleton
Area 82 - Cln - Colleton County
Region None
City Region None
Rooms
Primary Bedroom Level Lower
Master Bedroom Lower Ceiling Fan(s), Garden Tub/Shower, Outside Access, Walk-In Closet(s)
Interior
Interior Features Ceiling - Smooth, High Ceilings, Garden Tub/Shower, Kitchen Island, Walk-In Closet(s), Eat-in Kitchen, Entrance Foyer, Separate Dining
Heating Electric, Heat Pump
Cooling Central Air
Flooring Wood
Fireplaces Number 1
Fireplaces Type Den, Family Room, Gas Connection, Gas Log, One
Laundry Laundry Room
Exterior
Exterior Feature Balcony
Community Features Gated, RV/Boat Storage
Roof Type Metal
Porch Patio, Porch - Full Front, Screened
Total Parking Spaces 4
Building
Lot Description 1 - 2 Acres, Wooded
Story 2
Foundation Crawl Space
Water Well
Architectural Style Traditional
Level or Stories Two
New Construction No
Schools
Elementary Schools Northside Elementary
Middle Schools Colleton
High Schools Colleton
Others
Financing Any
Read Less
Want to know what your home might be worth? Contact us for a FREE valuation!

Our team is ready to help you sell your home for the highest possible price ASAP






