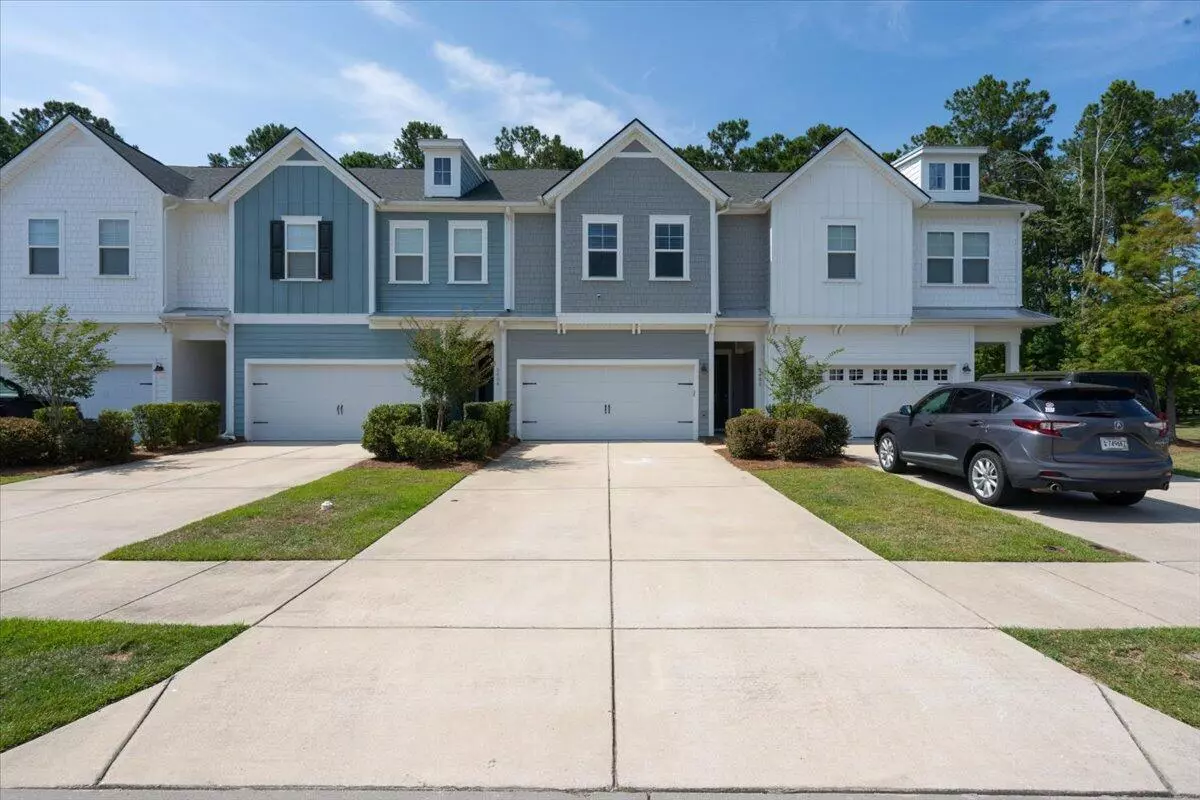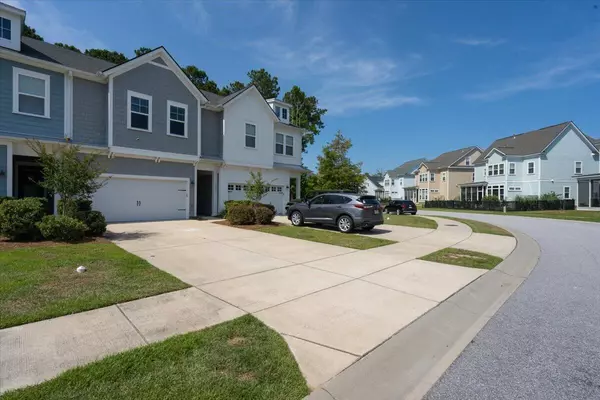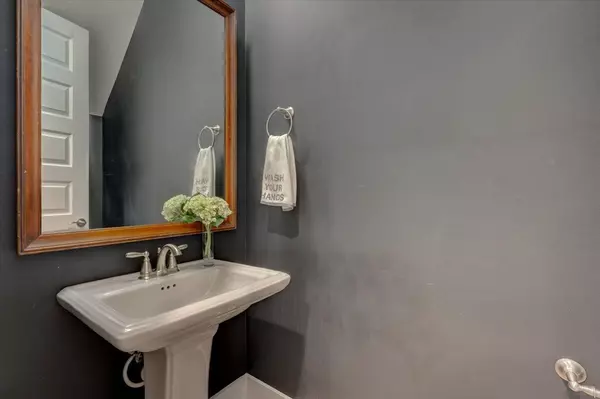Bought with Carolina One Real Estate
$685,000
$685,000
For more information regarding the value of a property, please contact us for a free consultation.
2402 Brackish Dr Mount Pleasant, SC 29466
3 Beds
2.5 Baths
2,238 SqFt
Key Details
Sold Price $685,000
Property Type Single Family Home
Sub Type Single Family Attached
Listing Status Sold
Purchase Type For Sale
Square Footage 2,238 sqft
Price per Sqft $306
Subdivision Dunes West
MLS Listing ID 24018156
Sold Date 08/27/24
Bedrooms 3
Full Baths 2
Half Baths 1
Year Built 2019
Lot Size 3,049 Sqft
Acres 0.07
Property Description
Why wait for new construction when you can move into this turn key townhome right now? 2402 Brackish Drive is in immaculate condition and currently the only townhouse available in the Riverview section of Dunes West.This beautiful 3 bedroom, 2.5 bath home comes with all the upgrades and high-end features you could desire. The first floor offers a bright and open floor plan that includes the kitchen, living, and dining areas. The gourmet kitchen is a chef's delight, featuring stainless steel appliances, a gas cooktop, a large granite island, subway tile backsplash, soft-close cabinetry, and stunning glass pendant lights. Out back, you'll find a private patio that overlooks a wooded area and is just steps from the Wando River--perfect for a table and grill.Upstairs, the home features all the bedrooms, a laundry room, a full bath, and a versatile loft that can serve as an office or lounge area. The spacious primary suite includes a large bathroom with a huge tiled shower, dual vanities, and a walk-in closet.
The home's location is ideal, with easy access to shopping, beaches, downtown, and top-rated schools. Residents also enjoy the neighborhood dock and playground, with optional club membership available at the Dunes West Country Club. This home is truly move-in ready and easy to maintain, allowing you to enjoy everything Charleston has to offer.
Location
State SC
County Charleston
Area 41 - Mt Pleasant N Of Iop Connector
Rooms
Primary Bedroom Level Upper
Master Bedroom Upper Ceiling Fan(s), Walk-In Closet(s)
Interior
Interior Features Ceiling - Smooth, High Ceilings, Kitchen Island, Walk-In Closet(s), Ceiling Fan(s), Eat-in Kitchen, Entrance Foyer, Living/Dining Combo, Loft, Pantry, Sun
Heating Natural Gas
Cooling Central Air
Flooring Ceramic Tile, Wood
Laundry Washer Hookup, Laundry Room
Exterior
Exterior Feature Lawn Irrigation
Garage Spaces 2.0
Community Features Boat Ramp, Clubhouse, Gated, Golf Course, Golf Membership Available, Park, Pool, RV/Boat Storage, Security, Tennis Court(s), Trash, Walk/Jog Trails
Utilities Available Dominion Energy, Mt. P. W/S Comm
Roof Type Architectural
Porch Patio
Total Parking Spaces 2
Building
Lot Description 0 - .5 Acre
Story 2
Foundation Slab
Sewer Public Sewer
Water Public
Level or Stories Two
New Construction No
Schools
Elementary Schools Charles Pinckney Elementary
Middle Schools Cario
High Schools Wando
Others
Financing Any
Special Listing Condition 10 Yr Warranty, Flood Insurance
Read Less
Want to know what your home might be worth? Contact us for a FREE valuation!

Our team is ready to help you sell your home for the highest possible price ASAP






