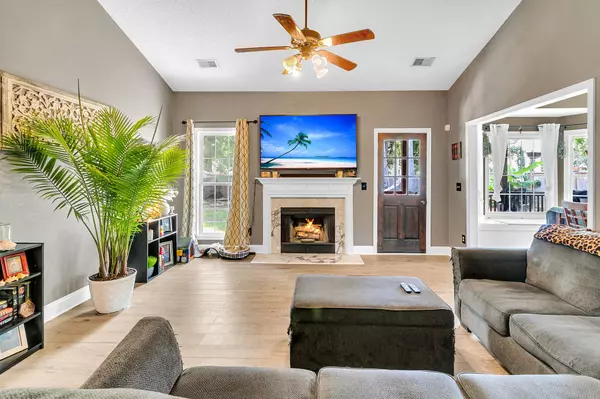Bought with ERA Wilder Realty Inc
$415,000
$415,000
For more information regarding the value of a property, please contact us for a free consultation.
8176 Governors Walk North Charleston, SC 29418
4 Beds
2.5 Baths
1,800 SqFt
Key Details
Sold Price $415,000
Property Type Single Family Home
Sub Type Single Family Detached
Listing Status Sold
Purchase Type For Sale
Square Footage 1,800 sqft
Price per Sqft $230
Subdivision Indigo Fields
MLS Listing ID 24019747
Sold Date 09/25/24
Bedrooms 4
Full Baths 2
Half Baths 1
Year Built 2002
Lot Size 0.270 Acres
Acres 0.27
Property Description
Discover the charm of this delightful single-story home, situated on a serene street in Indigo Fields. This home has been renovated inside and out and features a custom bar near the living room area and a recently renovated master bathroom with a custom tiled shower and modern double vanity. The backyard porch boasts vaulted wood beams, adding a touch of elegance to your outdoor space.The two-car garage offers ample space for parking and storage. Upon entering, you'll be welcomed by vaulted ceilings and a bright, open floor plan that is flooded with natural light. Unwind on chilly evenings by the cozy fireplace in the family room.The eat-in kitchen features a pantry, generous cabinet and counter space, and a breakfast nook with a large bay window that provides a lovely view of thebackyard. The spacious master bedroom boasts a tray ceiling, a walk-in closet, and a luxurious en-suite bathroom with dual vanities, a garden tub, and a separate shower.
Step outside to the patio and large fenced-in backyard, perfect for barbecues, entertaining, or letting the kids play. This home is conveniently located near shopping, dining, the Air Force base, the airport, and Boeing. Schedule a visit today and make this inviting home yours!
Location
State SC
County Dorchester
Area 61 - N. Chas/Summerville/Ladson-Dor
Rooms
Primary Bedroom Level Lower
Master Bedroom Lower Ceiling Fan(s)
Interior
Interior Features Ceiling - Blown, Tray Ceiling(s), Ceiling Fan(s), Eat-in Kitchen, Family, Entrance Foyer, Pantry, Separate Dining
Heating Heat Pump
Cooling Central Air
Flooring Ceramic Tile
Fireplaces Number 1
Fireplaces Type Family Room, One
Laundry Laundry Room
Exterior
Garage Spaces 2.0
Fence Fence - Wooden Enclosed
Community Features Trash
Roof Type Asphalt
Porch Patio
Total Parking Spaces 2
Building
Lot Description 0 - .5 Acre, Interior Lot, Level
Story 1
Foundation Slab
Sewer Public Sewer
Water Public
Architectural Style Traditional
Level or Stories One
New Construction No
Schools
Elementary Schools Eagle Nest
Middle Schools River Oaks
High Schools Ft. Dorchester
Others
Financing Any
Read Less
Want to know what your home might be worth? Contact us for a FREE valuation!

Our team is ready to help you sell your home for the highest possible price ASAP






