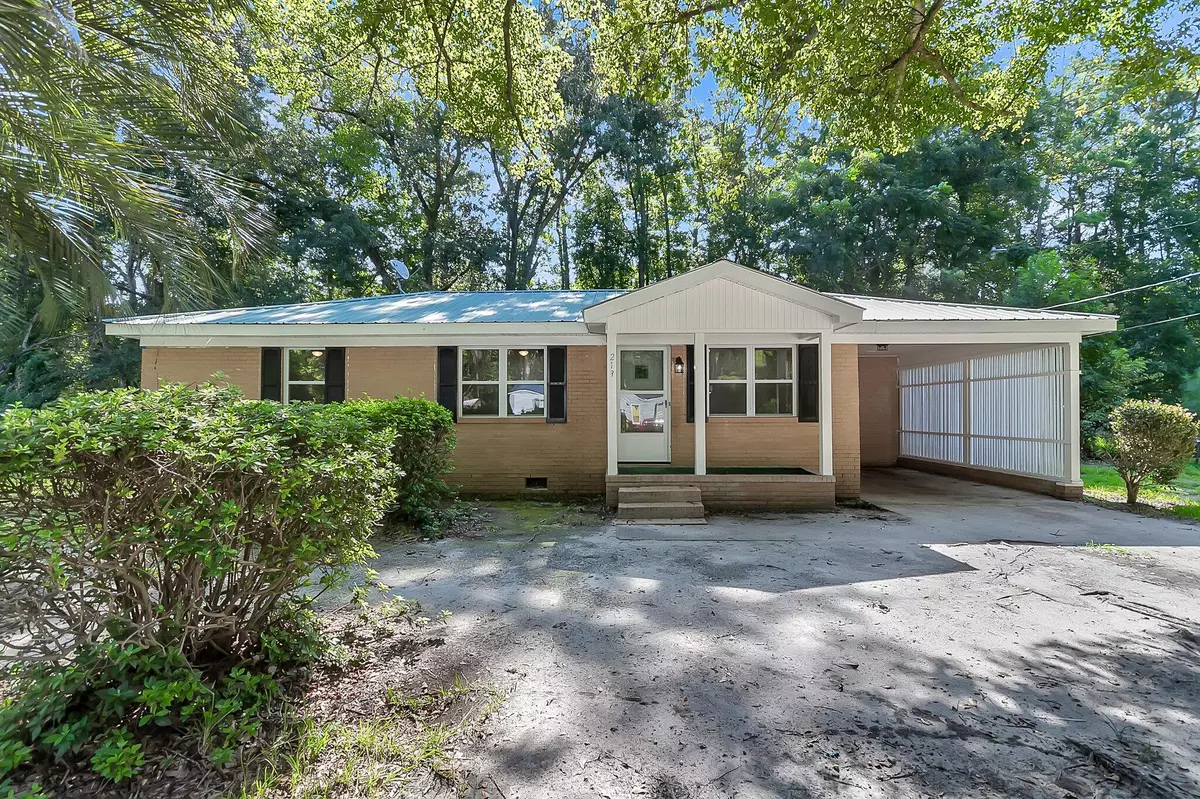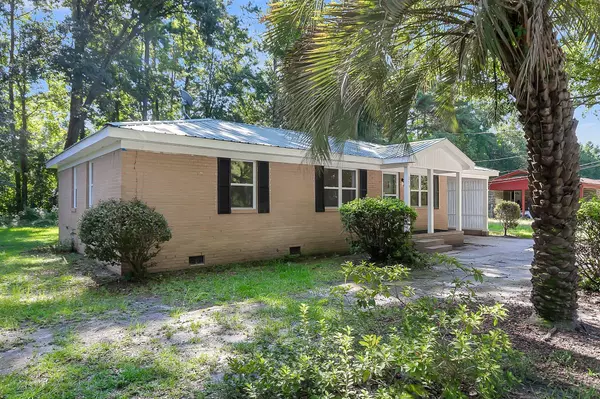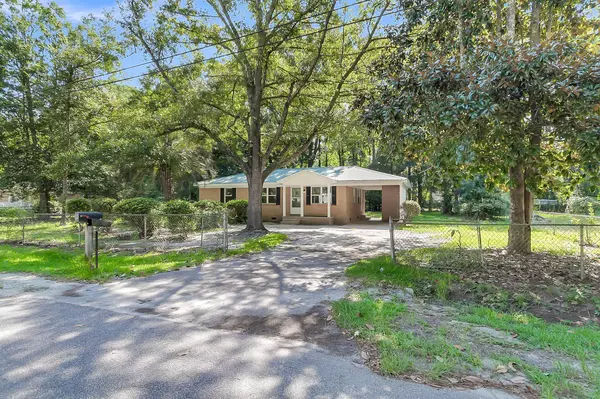Bought with Carolina One Real Estate
$199,000
$199,000
For more information regarding the value of a property, please contact us for a free consultation.
213 Grayson St Walterboro, SC 29488
3 Beds
1 Bath
1,134 SqFt
Key Details
Sold Price $199,000
Property Type Single Family Home
Sub Type Single Family Detached
Listing Status Sold
Purchase Type For Sale
Square Footage 1,134 sqft
Price per Sqft $175
Subdivision Sunny Dell
MLS Listing ID 24021398
Sold Date 09/30/24
Bedrooms 3
Full Baths 1
Year Built 1971
Lot Size 0.340 Acres
Acres 0.34
Property Description
Welcome home to 213 Grayson Street! This charming ranch-style home is nestled under beautiful mature trees on a spacious third of an acre in historic Walterboro! Offering 3-bedrooms and 1-bathroom, this home has been cosmetically and functionally renovated to make it the perfect place to call home. Once inside, you will find beautifully refinished original hardwoods, a spacious new eat-in kitchen, an updated bathroom with new luxury vinyl plank flooring, as well as new fixtures throughout. Enjoy a sweet tea on your front porch as you listen to the rain fall on your metal roof. Then mosey inside where you can cool off, thanks to your brand new central HVAC system. Outside there is ample parking, a covered carport with separate laundry room and a spacious backyard.And, let's not forget the gorgeous mature Magnolia tree in the front yard! This great house is ready to be made a home! Easy to show - schedule your viewing today!
Location
State SC
County Colleton
Area 82 - Cln - Colleton County
Region None
City Region None
Rooms
Primary Bedroom Level Lower
Master Bedroom Lower Ceiling Fan(s)
Interior
Interior Features Ceiling - Smooth, Ceiling Fan(s), Eat-in Kitchen, Family
Cooling Central Air
Flooring Wood
Exterior
Fence Fence - Metal Enclosed
Community Features Trash
Roof Type Metal
Porch Front Porch
Total Parking Spaces 1
Building
Lot Description 0 - .5 Acre
Story 1
Foundation Crawl Space
Sewer Public Sewer
Water Public
Architectural Style Ranch, Traditional
Level or Stories One
New Construction No
Schools
Elementary Schools Forest Hills
Middle Schools Colleton
High Schools Colleton
Others
Financing Any
Read Less
Want to know what your home might be worth? Contact us for a FREE valuation!

Our team is ready to help you sell your home for the highest possible price ASAP






