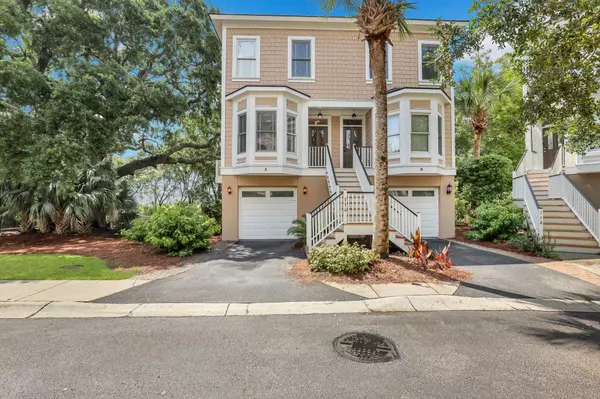Bought with Coldwell Banker Realty
$592,000
$595,000
0.5%For more information regarding the value of a property, please contact us for a free consultation.
114 Howard Mary Dr #A Charleston, SC 29412
3 Beds
3 Baths
1,684 SqFt
Key Details
Sold Price $592,000
Property Type Single Family Home
Sub Type Single Family Attached
Listing Status Sold
Purchase Type For Sale
Square Footage 1,684 sqft
Price per Sqft $351
Subdivision Sable On The Marsh
MLS Listing ID 24018866
Sold Date 09/30/24
Bedrooms 3
Full Baths 3
Year Built 2007
Property Description
Coveted Location Near Folly Beach, Scenic Marsh Views, and Elegant Comfort Await You!Discover the perfect blend of lifestyle, comfort, nature, and convenience at 114 Howard Mary A, Charleston, SC. Nestled by Folly Beach and overlooking the serene Folly River, this recently renovated single-family attached home offers 1684 square feet of sophisticated living space with three bedrooms and three full bathrooms.Welcome HomeStep through the front door intoan inviting entry space filled with fantastic natural light. The great room, located at the back of the main floor, features a cozy fireplace and seamlessly connects to the covered rear porch, providing stunning marsh views and creating a warm, welcoming atmosphere.
Heart of the Home
The kitchen, truly the heart of this home, boasts newly refinished cabinets, stone countertops, a curio cabinet, and new, contemporary pendant lighting. It's ideal for culinary creativity and family gatherings, making this space perfect for both entertaining and intimate gatherings.
Elegant Primary Suite
Upstairs, the primary suite is the perfect place for relaxation, featuring new carpets, a private covered porch nestled in a Live Oak canopy with views of the Folly River, and a luxurious ensuite bathroom. The bathroom includes a dual bowl vanity, an oversized soaking tub, a stand-up shower with bench, and a spacious walk-in closet.
Inviting Secondary Bedrooms
The home offers a secondary bedroom on the main level with an adjacent full bathroom, perfect for guests or family. Another secondary bedroom upstairs is oversized, with brand new carpeting, & includes an ensuite bathroom, ensuring enhanced privacy, comfort, and convenience to all.
Exceptional Outdoor Living
Positioned at the back of the neighborhood next to a charming park with beautiful Live Oaks, the home's exterior features covered patios or porches on all levels, offering peaceful views of the saltwater marsh and Folly River. The ground-floor garage spans the length of the home, accommodating three cars and providing ample space for smaller boats and beach equipment.
Community and Convenience
Enjoy this beautifully landscaped and well-maintained community's walking trails and side parks, enhancing the appeal of this exceptional location. You'll be less than a mile from fresh seafood at Crosby's and Bowens Island, around two miles from Folly Beach, and within six miles of local coffee shops and grocery stores, including Earth Fare. The proximity to MUSC and Roper Hospitals, as well as Historic Downtown Charleston, adds to the convenience of this home.
Lifestyle and Potential
Whether you're seeking a primary residence, a secondary home near the beach, or a savvy investment, this stunning property is the perfect choice. Immerse yourself in the desirable lifestyle of coastal Charleston and make this elegant home your own.
Don't miss out on this unique opportunity. Schedule your private viewing today and take the next step toward enjoying the beach life at 114 Howard Mary A. Contact us now for more information!
Location
State SC
County Charleston
Area 22 - Folly Beach To Battery Island
Rooms
Primary Bedroom Level Upper
Master Bedroom Upper Ceiling Fan(s), Outside Access, Walk-In Closet(s)
Interior
Interior Features Ceiling - Smooth, Kitchen Island, Walk-In Closet(s), Ceiling Fan(s), Eat-in Kitchen, Entrance Foyer, Great
Heating Heat Pump
Cooling Central Air
Flooring Ceramic Tile, Wood
Fireplaces Number 1
Fireplaces Type Gas Log, Great Room, One
Exterior
Exterior Feature Stoop
Garage Spaces 2.0
Fence Privacy, Vinyl
Community Features Lawn Maint Incl, Park, Walk/Jog Trails
Utilities Available Charleston Water Service, Dominion Energy, James IS PSD
Waterfront Description Marshfront,River Front
Roof Type Architectural
Porch Deck, Covered
Total Parking Spaces 2
Building
Lot Description Wetlands
Story 2
Foundation Raised
Sewer Public Sewer
Water Public
Level or Stories Two
New Construction No
Schools
Elementary Schools James Island
Middle Schools Camp Road
High Schools James Island Charter
Others
Financing Cash,Conventional,VA Loan
Read Less
Want to know what your home might be worth? Contact us for a FREE valuation!

Our team is ready to help you sell your home for the highest possible price ASAP






