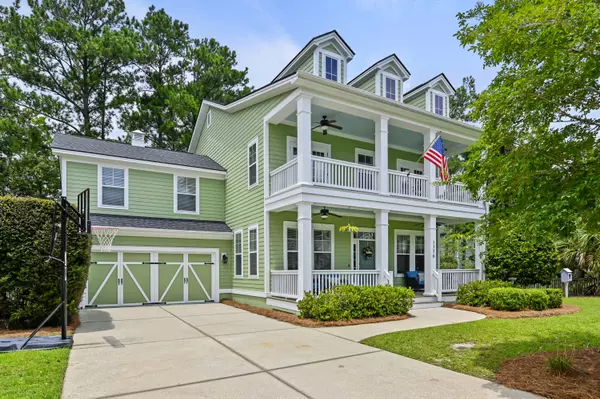Bought with Dunes Properties of Charleston Inc
$945,000
$955,000
1.0%For more information regarding the value of a property, please contact us for a free consultation.
1776 Wellstead St Mount Pleasant, SC 29466
4 Beds
3 Baths
3,185 SqFt
Key Details
Sold Price $945,000
Property Type Single Family Home
Sub Type Single Family Detached
Listing Status Sold
Purchase Type For Sale
Square Footage 3,185 sqft
Price per Sqft $296
Subdivision Park West
MLS Listing ID 24019312
Sold Date 10/09/24
Bedrooms 4
Full Baths 3
Year Built 2009
Lot Size 10,454 Sqft
Acres 0.24
Property Description
New HVAC (2022), New roof (2020), New exterior paint (2023), New interior paint (2022), Tankless hot water heater (2019), Express 3 seasons room (2021). Welcome to this exquisite Cooper floor plan nestled in the highly sought-after Pembroke section of Park West. This meticulously maintained 4-bedroom plus bonus room, 3-bath home has only had one owner and boasts a charming double porch, a 3 seasons screened porch, a wooden deck and a double car driveway.Step inside from the quintessential Lowcountry front porch and you will be greeted by beautiful hardwood flooring, a formal dining room to your right, and an office to your left. Down the hall, you'll find a spacious open kitchen and family room, perfect for entertaining.The first level also conveniently includes a large guest room with a full bathroom. Upstairs you will find the primary bedroom with ensuite, 2 additional large bedrooms and a huge bonus room.
Pembroke at Park West is a picturesque community surrounded by moss-draped oaks. More than just a neighborhood, it's a 1,700-acre Lowcountry retreat. Residents enjoy a wealth of amenities. Living at Pembroke includes access to the Park West Amenity and Tennis Club, where you can play tennis, volleyball, swim in the Jr. Olympic pool, kiddy pool, or multi-purpose pool, and enjoy the children's playground. The community also offers numerous walking and biking trails, a crabbing dock at Masonborough Park, award winning schools within biking distance. Additionally, it is conveniently located near Isle of Palms, Sullivan's Island beaches, and downtown Charleston.
Discover the charm and elegance of living in Pembroke at Park West. Your Lowcountry retreat awaits!
A $2,500 Lender Credit is available and will be applied towards the buyer's closing costs and pre-paids if the buyer chooses to use the seller's preferred lender. This credit is in addition to any negotiated seller concessions.
Location
State SC
County Charleston
Area 41 - Mt Pleasant N Of Iop Connector
Region Pembroke
City Region Pembroke
Rooms
Primary Bedroom Level Upper
Master Bedroom Upper Walk-In Closet(s)
Interior
Interior Features Ceiling - Smooth, Tray Ceiling(s), High Ceilings, Walk-In Closet(s), Ceiling Fan(s), Bonus, Eat-in Kitchen, Family, Formal Living, Entrance Foyer, Office, Pantry, Separate Dining
Heating Forced Air, Natural Gas
Cooling Central Air
Flooring Ceramic Tile, Wood
Fireplaces Type Family Room, Gas Log
Laundry Laundry Room
Exterior
Garage Spaces 2.0
Community Features Clubhouse, Park, Pool, Tennis Court(s), Trash, Walk/Jog Trails
Utilities Available Dominion Energy, Mt. P. W/S Comm
Roof Type Architectural
Porch Porch - Full Front, Screened
Total Parking Spaces 2
Building
Story 2
Foundation Raised Slab
Sewer Public Sewer
Water Public
Architectural Style Colonial, Traditional
Level or Stories Two
New Construction No
Schools
Elementary Schools Charles Pinckney Elementary
Middle Schools Cario
High Schools Wando
Others
Financing Any,Cash,Conventional,FHA,VA Loan
Read Less
Want to know what your home might be worth? Contact us for a FREE valuation!

Our team is ready to help you sell your home for the highest possible price ASAP






