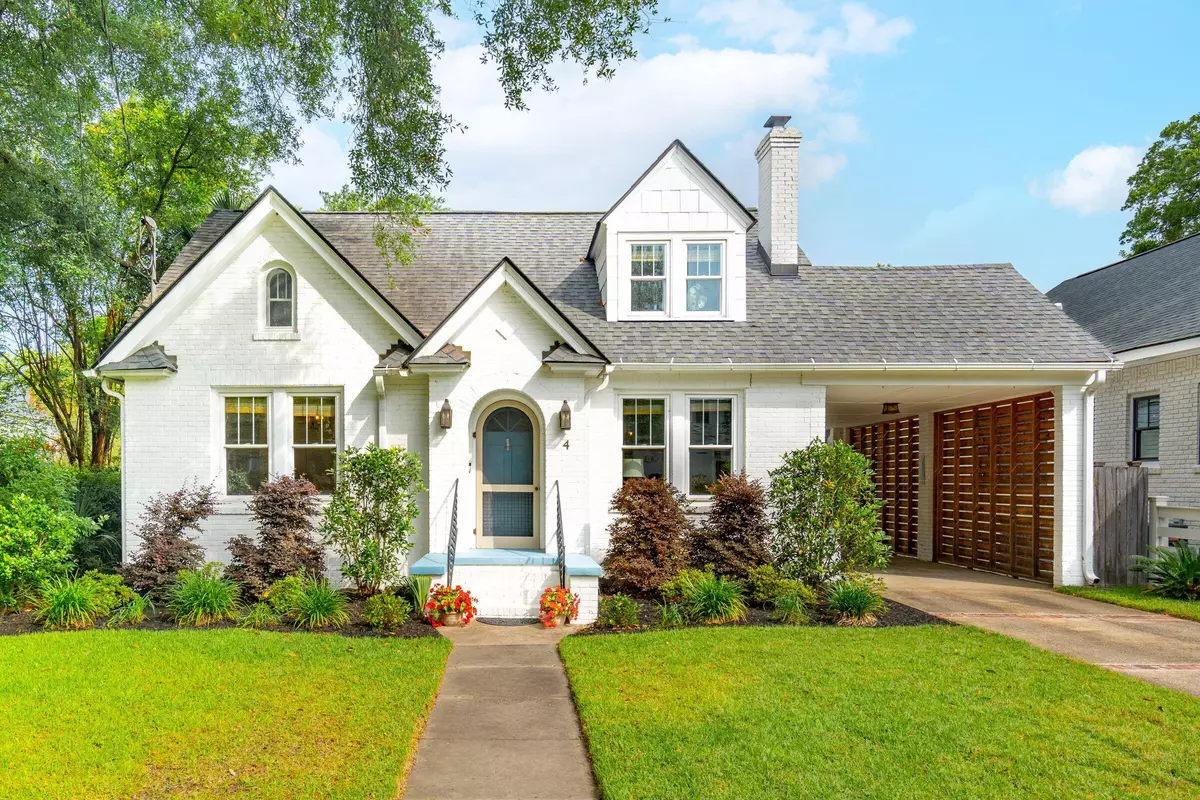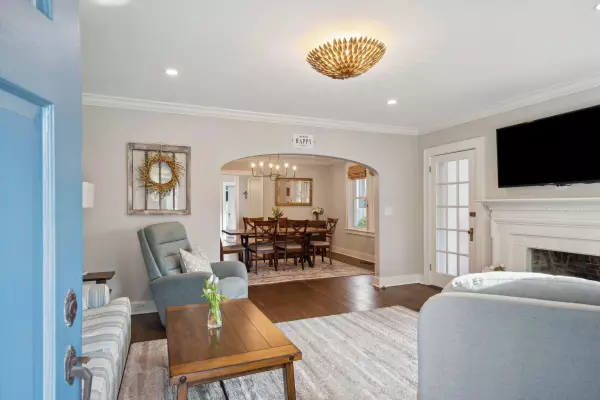Bought with Smith Spencer Real Estate
$1,226,500
$1,299,000
5.6%For more information regarding the value of a property, please contact us for a free consultation.
4 Belvue Rd Charleston, SC 29407
4 Beds
2 Baths
2,384 SqFt
Key Details
Sold Price $1,226,500
Property Type Single Family Home
Sub Type Single Family Detached
Listing Status Sold
Purchase Type For Sale
Square Footage 2,384 sqft
Price per Sqft $514
Subdivision Windermere
MLS Listing ID 24012771
Sold Date 10/10/24
Bedrooms 4
Full Baths 2
Year Built 1939
Lot Size 7,405 Sqft
Acres 0.17
Property Description
Experience the epitome of refined living in the heart of Old Windermere at 4 Belvue Road. This meticulously updated ''cottage'' style residence seamlessly blends modern elegance with historical charm, offering a move-in ready sanctuary less than a mile from Downtown Charleston. Nestled amidst the allure of Windermere - and within walking distance to Porter-Gaud School - this residence boasts a picturesque front entrance, a tranquil backyard oasis, and easy access to local amenities such as the West Ashley Greenway, South Windermere Center, and Avondale. The inviting entryway leads to a formal living room with tons of natural light and a cozy fireplace. Make your way through the dedicated dining space to the chef's kitchen with top-of-the-line appliances, marble countertops, and gorgeousbacksplash. Retreat upstairs to the luxurious primary suite which boasts a seating area, two closets, and a lavish ensuite bath featuring a gorgeous shower and dual vanities. Three additional bedrooms, another stunning full bath, a well-appointed laundry room, and a climate-controlled storage area ensure convenience at every turn. Outdoor living is elevated with 4 Belvue's private backyard retreat- featuring a pergola, custom fire pit, grilling station, adorable shed, and whimsical lighting. Two double storm doors lead out to the portico and courtyard, offering ample opportunity to let in a breeze and soak in this picturesque setting. With an outdoor oasis, modern appointments, and a careful preservation of historical character, this residence exudes timeless charm and contemporary allure. Don't miss out on the chance to own this incredible property that has been meticulously maintained and cherished! Please see the attached features sheet detailing all the upgrades. Located steps from the Greenway and where the newly announced Pedestrian Bridge to downtown will begin, this home will sell quickly. Schedule your tour today to see this incredible property in person and experience the pinnacle of Old Windermere- where every detail reflects the art of fine living.
Location
State SC
County Charleston
Area 11 - West Of The Ashley Inside I-526
Rooms
Primary Bedroom Level Upper
Master Bedroom Upper Multiple Closets, Sitting Room
Interior
Interior Features Ceiling - Smooth, Kitchen Island, Eat-in Kitchen, Formal Living, Separate Dining, Study, Utility
Heating Heat Pump
Cooling Central Air
Flooring Ceramic Tile, Wood
Fireplaces Number 1
Fireplaces Type Living Room, One
Laundry Laundry Room
Exterior
Exterior Feature Lawn Irrigation, Lighting
Fence Brick, Privacy, Fence - Wooden Enclosed
Community Features Storage, Trash, Walk/Jog Trails
Utilities Available Charleston Water Service
Roof Type Architectural
Porch Covered
Total Parking Spaces 2
Building
Lot Description 0 - .5 Acre
Story 2
Foundation Crawl Space
Sewer Public Sewer
Water Public
Architectural Style Cottage, Traditional
Level or Stories Two
New Construction No
Schools
Elementary Schools St. Andrews
Middle Schools C E Williams
High Schools West Ashley
Others
Financing Cash,Conventional
Read Less
Want to know what your home might be worth? Contact us for a FREE valuation!

Our team is ready to help you sell your home for the highest possible price ASAP






