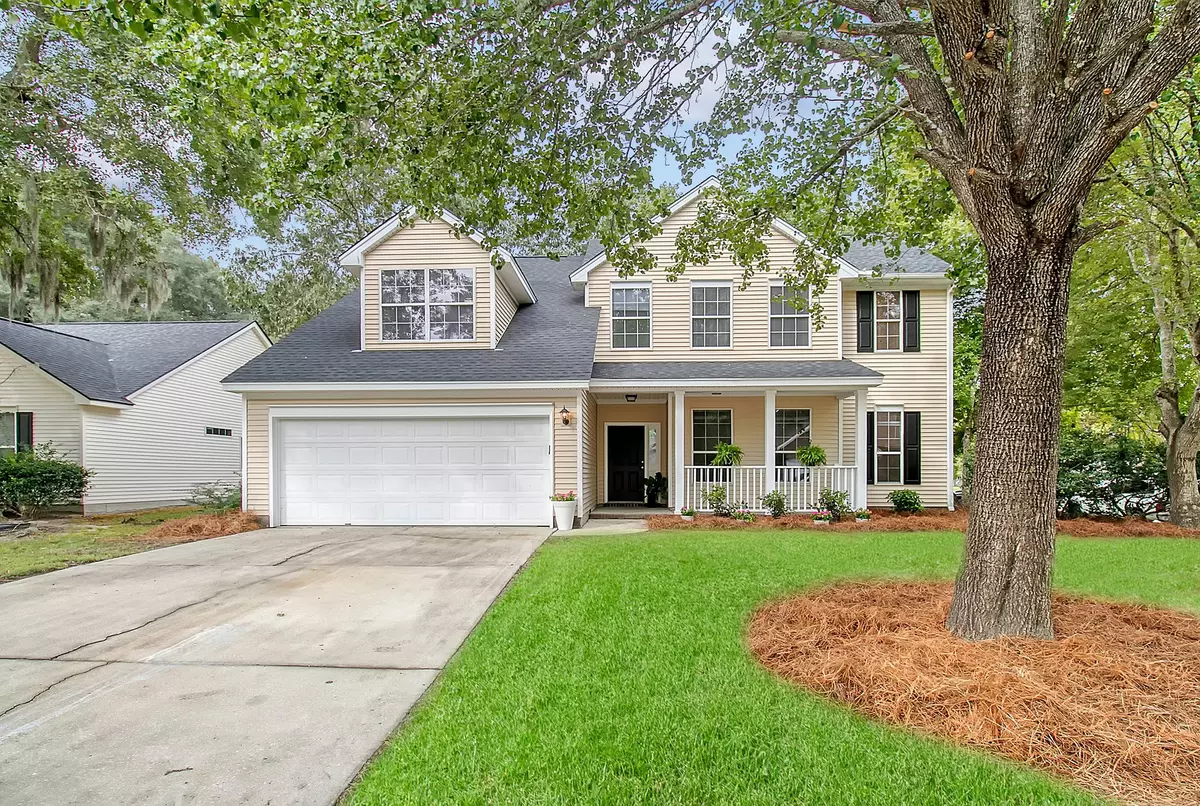Bought with Carolina One Real Estate
$425,000
$415,000
2.4%For more information regarding the value of a property, please contact us for a free consultation.
8506 Falling Leaf Ln North Charleston, SC 29420
4 Beds
2.5 Baths
1,887 SqFt
Key Details
Sold Price $425,000
Property Type Single Family Home
Sub Type Single Family Detached
Listing Status Sold
Purchase Type For Sale
Square Footage 1,887 sqft
Price per Sqft $225
Subdivision Whitehall
MLS Listing ID 24023724
Sold Date 10/18/24
Bedrooms 4
Full Baths 2
Half Baths 1
Year Built 1998
Lot Size 8,712 Sqft
Acres 0.2
Property Description
Stunning remodel on this spacious 4 bedroom 2.5 bath home that is centrally located to shopping, grocery and schools. New Roof, HVAC, Flooring, Kitchen, Hot Water Heater, light fixtures, vanities, and paint are just a few things that this home has to offer. The seller is very meticulous and has done an amazing job applying specialty craftsmanship such as shiplap, trimmed accent walls, and floating shelves which are found throughout the home. The kitchen is gorgeous with white shaker cabinets, stone counter tops, stainless steel appliances and a glazed subway tiled backsplash. It's finished off nicely with plenty of can lights and an island for extra space. The entire home offers plenty of natural light and is bright and airy. The bedrooms are generous in size offering plenty of roomfor the entire family. The master suite is a very special retreat offering an accent wall, a walk-in closet and an on suite bathroom. A jetted soaking tub and separate shower along with a dual vanity are a nice touch to this master bathroom. A large sized backyard has a newly built pergola wall along with a patio, and is partially fenced in. This is truly a must see home. Easy to show!
Location
State SC
County Dorchester
Area 61 - N. Chas/Summerville/Ladson-Dor
Rooms
Primary Bedroom Level Upper
Master Bedroom Upper Ceiling Fan(s), Garden Tub/Shower, Walk-In Closet(s)
Interior
Interior Features Ceiling - Smooth, High Ceilings, Garden Tub/Shower, Kitchen Island, Walk-In Closet(s), Ceiling Fan(s), Eat-in Kitchen, Family, Entrance Foyer, Pantry, Separate Dining
Cooling Central Air
Flooring Ceramic Tile
Fireplaces Number 1
Fireplaces Type Family Room, One
Laundry Laundry Room
Exterior
Garage Spaces 2.0
Community Features Bus Line, Club Membership Available, Park, Pool, Trash, Walk/Jog Trails
Roof Type Asphalt
Porch Patio, Front Porch, Porch - Full Front
Total Parking Spaces 2
Building
Lot Description Interior Lot
Story 2
Foundation Slab
Sewer Public Sewer
Water Public
Architectural Style Traditional
Level or Stories Two
New Construction No
Schools
Elementary Schools Oakbrook
Middle Schools Oakbrook
High Schools Ft. Dorchester
Others
Financing Any
Read Less
Want to know what your home might be worth? Contact us for a FREE valuation!

Our team is ready to help you sell your home for the highest possible price ASAP






