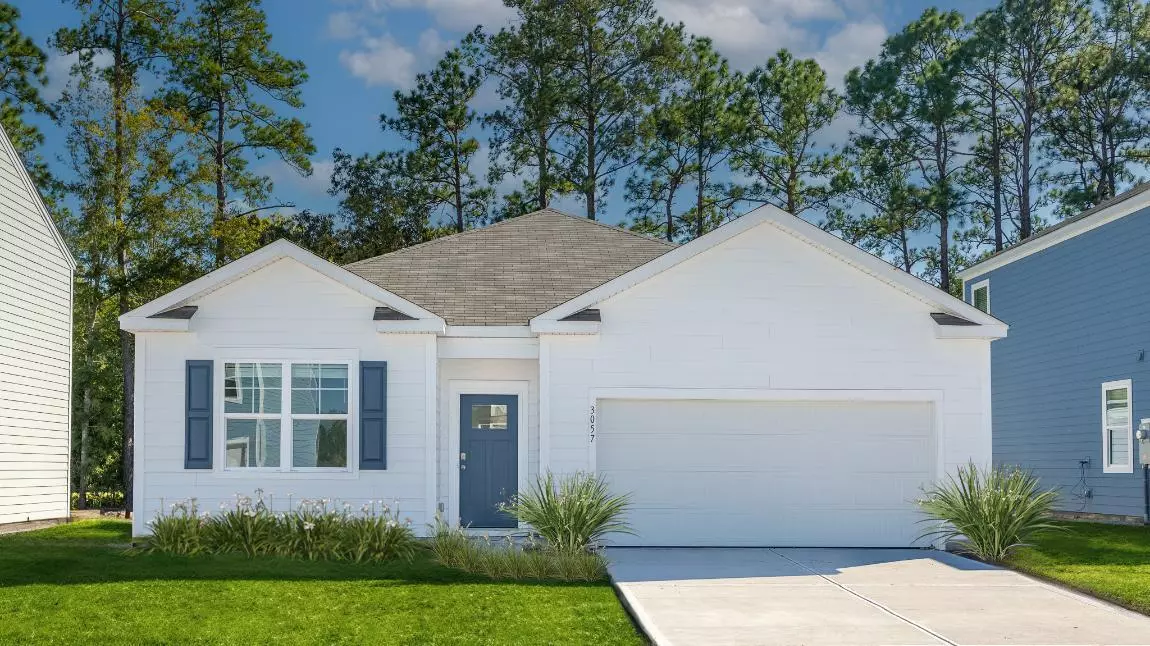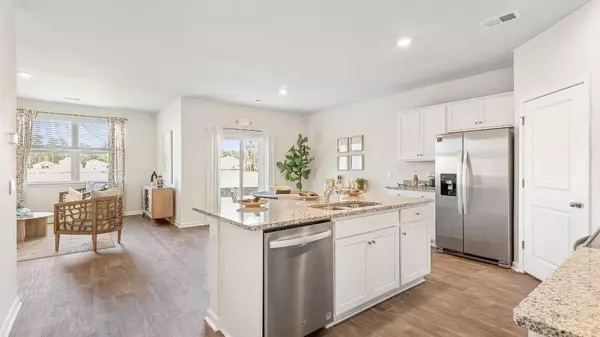Bought with Redfin Corporation
$368,400
$368,400
For more information regarding the value of a property, please contact us for a free consultation.
3057 Dalmore Dr Ravenel, SC 29470
4 Beds
2 Baths
1,774 SqFt
Key Details
Sold Price $368,400
Property Type Single Family Home
Sub Type Single Family Detached
Listing Status Sold
Purchase Type For Sale
Square Footage 1,774 sqft
Price per Sqft $207
Subdivision Hillcrest
MLS Listing ID 24013727
Sold Date 10/30/24
Bedrooms 4
Full Baths 2
Year Built 2024
Lot Size 6,098 Sqft
Acres 0.14
Property Description
READY THIS FALL! This homesite offers a wooded lot. Hillcrest is tucked away in a quiet, true Lowcountry environment, tucked away from the hustle and bustle of the city. Conveniently located off Highway 17, this community gives direct access to everything that makes Charleston such a great place to live! Here you are, just 15 minutes to John's Island, 20 minutes to West Ashley, close to the airport and just minutes from the incredible beach town of Edisto! On days when you're not at the beach, enjoy Hillcrest's beautiful amenities like its resort style pool and open-air clubhouse!The Cali floorplan features an open living space with a convenient kitchen island to gather around, and off the primary bedroom is a substantial walk-in closet. The spacious two-car garage offers additional storage space.
All new homes will include D.R. Horton's Home is Connected® package, an industry leading suite of smart home products that keeps homeowners connected with the people and place they value the most. This technology allows homeowners to monitor and control their home from the couch or across the globe. Products include touchscreen interface, video doorbell, front door light, z-wave t-stat, keyless door lock all controlled by included Alexa Dot and smartphone app with voice!
*Square footage dimensions are approximate. *The photos you see here are for illustration purposes only, interior and exterior features, options, colors and selections will differ. Please reach out to sales agent for options.
Location
State SC
County Charleston
Area 13 - West Of The Ashley Beyond Rantowles Creek
Rooms
Primary Bedroom Level Lower
Master Bedroom Lower
Interior
Interior Features Ceiling - Smooth, Kitchen Island, Walk-In Closet(s), Eat-in Kitchen, Family, Living/Dining Combo, Pantry
Heating Electric
Cooling Central Air
Flooring Vinyl
Exterior
Garage Spaces 2.0
Community Features Clubhouse, Pool, Trash
Utilities Available Berkeley Elect Co-Op, Charleston Water Service
Roof Type Fiberglass
Porch Patio
Total Parking Spaces 2
Building
Lot Description 0 - .5 Acre, Wooded
Story 1
Foundation Slab
Sewer Public Sewer
Water Public
Architectural Style Traditional
Level or Stories One
New Construction Yes
Schools
Elementary Schools E.B. Ellington
Middle Schools Baptist Hill
High Schools Baptist Hill
Others
Financing Cash,Conventional,FHA,USDA Loan,VA Loan
Special Listing Condition 10 Yr Warranty
Read Less
Want to know what your home might be worth? Contact us for a FREE valuation!

Our team is ready to help you sell your home for the highest possible price ASAP






