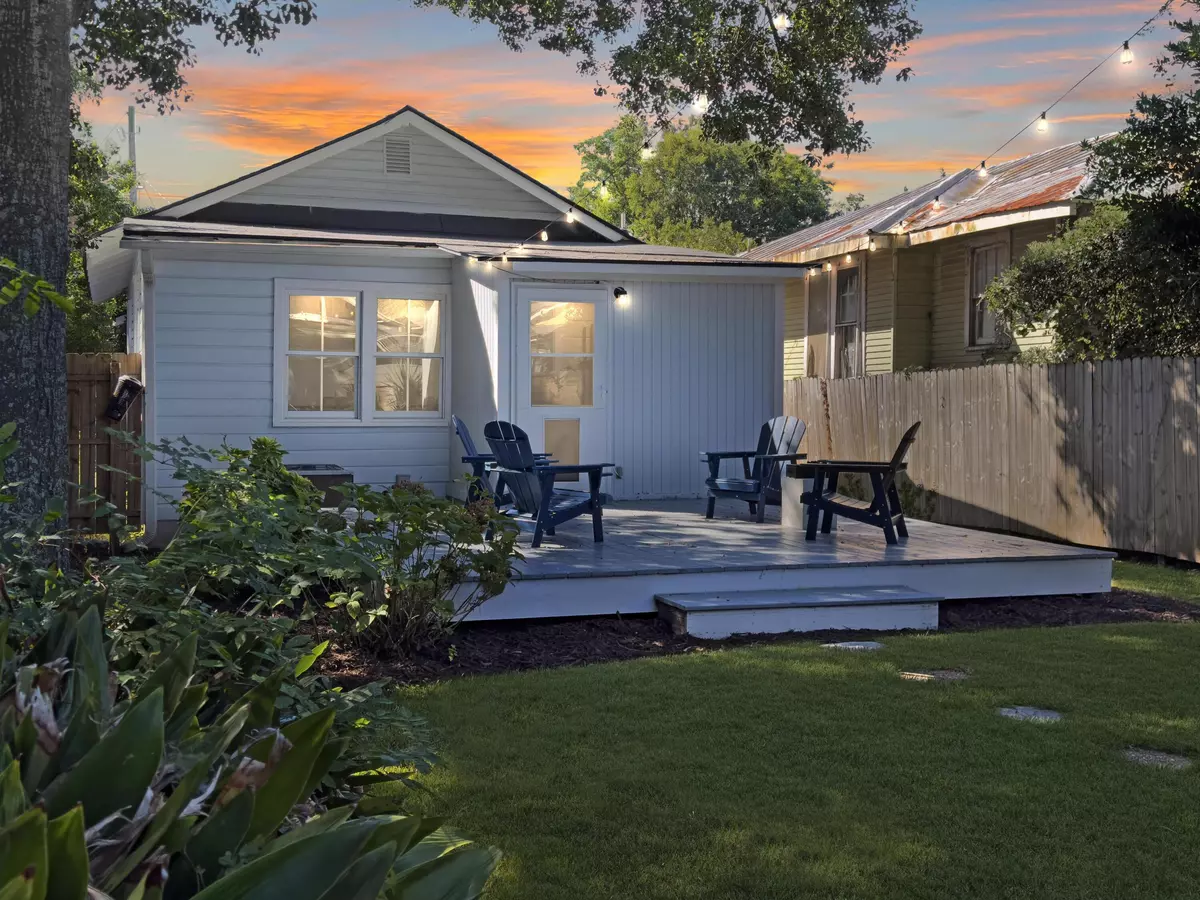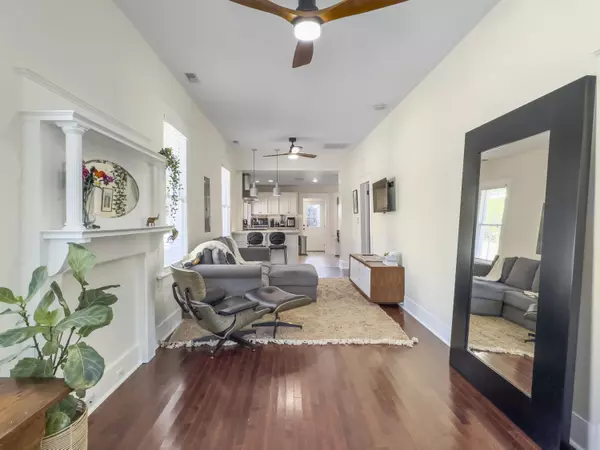Bought with Carolina One Real Estate
$650,000
$639,000
1.7%For more information regarding the value of a property, please contact us for a free consultation.
8 Poplar St Charleston, SC 29403
2 Beds
1 Bath
887 SqFt
Key Details
Sold Price $650,000
Property Type Single Family Home
Sub Type Single Family Detached
Listing Status Sold
Purchase Type For Sale
Square Footage 887 sqft
Price per Sqft $732
Subdivision North Central
MLS Listing ID 24023610
Sold Date 11/04/24
Bedrooms 2
Full Baths 1
Year Built 1935
Lot Size 4,791 Sqft
Acres 0.11
Property Description
This charming 1930s bungalow, ideally located just off King St., seamlessly blends historic Charleston charm with modern amenities, thanks to a complete renovation. The classic white picket fence and inviting front porch swing add to its curb appeal, while the convenience of off-street parking for two vehicles enhances the practicality of this home. The driveway gate is wide enough to accommodate a boat, and the expansive backyard--rare for the peninsula--offers endless potential for future projects: build an ADU, add a pool, or expand the home.Inside, an airy open floor plan boasts high ceilings, fresh paint, and hardwood floors throughout. The primary and second bedrooms both offer direct access to a charming bathroom, featuring a clawfoot tub and stylish tile.The updated kitchen includes stainless steel appliances, ample counter space, a large pantry, and a cozy built-in banquette with additional storage. The large fenced backyard includes a matching shed, and provides the perfect canvas to create your dream outdoor living area or further expand the home's footprint. Plus, the property is conveniently located near I-26, walkable to popular restaurants, shops and parks, and near the upcoming (hopefully) Charleston Low-Line.
So much potential!! Professional photos coming soon.
Location
State SC
County Charleston
Area 52 - Peninsula Charleston Outside Of Crosstown
Rooms
Primary Bedroom Level Lower
Master Bedroom Lower
Interior
Interior Features Ceiling - Smooth, High Ceilings, Ceiling Fan(s), Eat-in Kitchen, Family, Living/Dining Combo, Pantry
Heating Forced Air
Cooling Central Air
Flooring Ceramic Tile, Wood
Laundry Laundry Room
Exterior
Exterior Feature Lawn Irrigation
Fence Privacy, Fence - Wooden Enclosed
Utilities Available AT&T, Charleston Water Service, Dominion Energy
Roof Type Asphalt
Porch Deck, Patio, Front Porch, Porch - Full Front
Building
Lot Description Cul-De-Sac
Story 1
Foundation Crawl Space
Sewer Public Sewer
Water Public
Architectural Style Cottage, Craftsman, Ranch
Level or Stories One
New Construction No
Schools
Elementary Schools James Simons
Middle Schools Simmons Pinckney
High Schools Burke
Others
Financing Any
Special Listing Condition Flood Insurance
Read Less
Want to know what your home might be worth? Contact us for a FREE valuation!

Our team is ready to help you sell your home for the highest possible price ASAP






