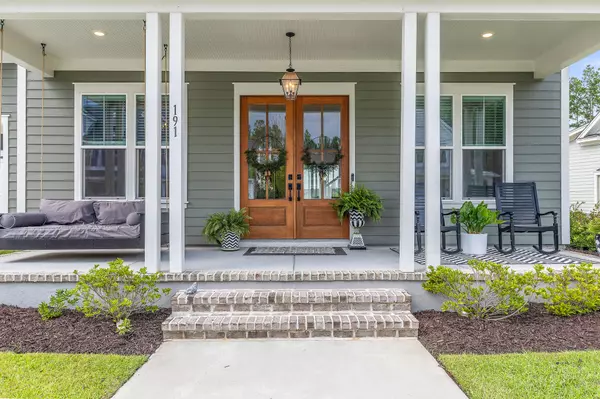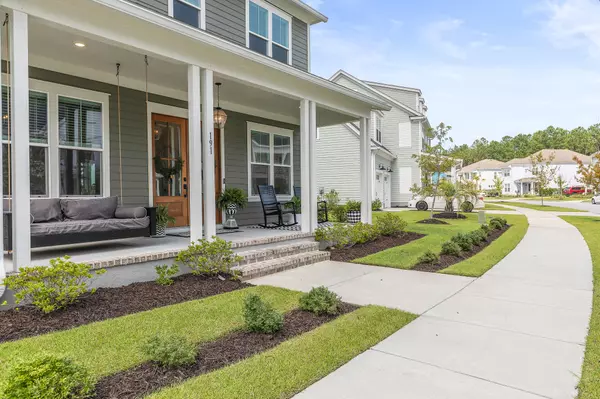Bought with AgentOwned Realty Charleston Group
$890,000
$891,000
0.1%For more information regarding the value of a property, please contact us for a free consultation.
191 Clearblue Loop Summerville, SC 29486
5 Beds
3.5 Baths
3,329 SqFt
Key Details
Sold Price $890,000
Property Type Single Family Home
Sub Type Single Family Detached
Listing Status Sold
Purchase Type For Sale
Square Footage 3,329 sqft
Price per Sqft $267
Subdivision Nexton
MLS Listing ID 24017886
Sold Date 11/06/24
Bedrooms 5
Full Baths 3
Half Baths 1
Year Built 2022
Lot Size 0.350 Acres
Acres 0.35
Property Description
This is the dream! Situated in the highly sought-after Nexton community, this modern marvel sits on a huge, professionally landscaped lot that offers both beauty & privacy. Step inside to discover a spacious & open floor plan designed for comfort & luxury. The main level boasts a primary suite that is a true retreat, featuring ample space & luxurious finishes. The heart of the home is a chef's kitchen with a massive island, perfect for entertaining, & adorned with upgraded designer light fixtures that add modern elegance. Millwork detailing on nearly every wall adds a custom feel & showcases exceptional craftsmanship.The living space seamlessly extends outdoors through bypass gliding triple doors that open to a screened-in porch creating an expansive indoor/outdoor living area CONTINUEDEnjoy evenings in your private hot tub or host gatherings in the beautifully designed outdoor living area. Upstairs, you will find three large bedrooms (one has an en-suite bathroom) and an enormous Finished Room Over Garage (FROG) that provides versatile space for a home office, playroom, or guest suite. A loft also offers the perfect space for a reading nook, sitting area, or TV space.
This home is truly a masterpiece, combining modern luxury with thoughtful design. Don't miss your chance to own this extraordinary property without the wait of new construction! Added bonuses of a privacy fence, hot tub, professional landscaping, custom millwork, custom fireplace in primary suite, and an oversized lot!
Location
State SC
County Berkeley
Area 74 - Summerville, Ladson, Berkeley Cty
Rooms
Primary Bedroom Level Lower
Master Bedroom Lower Ceiling Fan(s), Multiple Closets, Walk-In Closet(s)
Interior
Interior Features Ceiling - Smooth, High Ceilings, Kitchen Island, Walk-In Closet(s), Ceiling Fan(s), Bonus, Entrance Foyer, Frog Attached, Living/Dining Combo, Loft, In-Law Floorplan, Office, Pantry, Separate Dining, Utility
Heating Electric, Natural Gas
Cooling Central Air
Flooring Ceramic Tile, Wood
Fireplaces Number 2
Fireplaces Type Bedroom, Great Room, Two
Laundry Laundry Room
Exterior
Garage Spaces 2.0
Fence Privacy, Fence - Wooden Enclosed
Community Features Park, Pool, Trash, Walk/Jog Trails
Utilities Available BCW & SA, Berkeley Elect Co-Op
Roof Type Architectural
Porch Front Porch, Screened
Total Parking Spaces 2
Building
Lot Description 0 - .5 Acre
Story 2
Foundation Slab
Sewer Public Sewer
Water Public
Architectural Style Craftsman, Traditional
Level or Stories Two
New Construction No
Schools
Elementary Schools Nexton Elementary
Middle Schools Sangaree
High Schools Cane Bay High School
Others
Financing Any
Special Listing Condition 10 Yr Warranty
Read Less
Want to know what your home might be worth? Contact us for a FREE valuation!

Our team is ready to help you sell your home for the highest possible price ASAP






