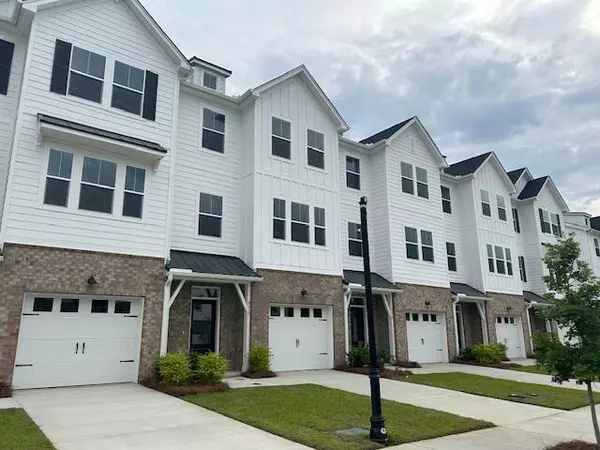Bought with Ashton Charleston Residential
$379,990
$384,990
1.3%For more information regarding the value of a property, please contact us for a free consultation.
9411 Sun Fountain Dr Summerville, SC 29485
4 Beds
3.5 Baths
2,463 SqFt
Key Details
Sold Price $379,990
Property Type Single Family Home
Sub Type Single Family Attached
Listing Status Sold
Purchase Type For Sale
Square Footage 2,463 sqft
Price per Sqft $154
Subdivision Wescott Plantation
MLS Listing ID 24012674
Sold Date 11/15/24
Bedrooms 4
Full Baths 3
Half Baths 1
Year Built 2024
Lot Size 2,613 Sqft
Acres 0.06
Property Description
Beautiful, warrantied new three-level townhome in idyllic Westcott neighborhood. Walk in to find your spacious foyer with 9 foot ceilings and gorgeous wide plank flooring. Step back to a private retreat with full bath and separate study with pond views from the covered back patio. Travel up your oak stairs to find a generous, sunlit open main living including a sprawling quartz kitchen island, 42'' cabinets and a pantry a chef would envy. Second floor balcony overlooks pond and mature trees. This level is completed with a powder room and multiple closet spaces. Dreams await on the bedroom level where a spa style primary suite includes a sizeable walk-in closet, tiled shower with bench and separate water closet. Two additional bedrooms sit in the front of the home, both beautifully styled aand awaiting your personalization. An additional bathroom with dual vanities gives everyone ample room to primp. Laundry is in the upper hall between the bedrooms. Includes a single car attached garage with auto opener.
Location
State SC
County Dorchester
Area 61 - N. Chas/Summerville/Ladson-Dor
Region The Village Club
City Region The Village Club
Rooms
Primary Bedroom Level Upper
Master Bedroom Upper Walk-In Closet(s)
Interior
Interior Features Ceiling - Smooth, High Ceilings, Kitchen Island, Walk-In Closet(s), Eat-in Kitchen, Living/Dining Combo, Pantry, Study
Heating Electric, Heat Pump
Cooling Central Air
Laundry Laundry Room
Exterior
Exterior Feature Balcony
Garage Spaces 1.0
Fence Partial
Community Features Lawn Maint Incl
Utilities Available Dominion Energy, Dorchester Cnty Water and Sewer Dept, Dorchester Cnty Water Auth
Waterfront Description Pond Site
Roof Type Architectural,Fiberglass
Porch Covered, Front Porch
Total Parking Spaces 1
Building
Lot Description 0 - .5 Acre
Story 3
Foundation Slab
Sewer Public Sewer
Water Public
Level or Stories 3 Stories
New Construction Yes
Schools
Elementary Schools Fort Dorchester
Middle Schools Oakbrook
High Schools Ft. Dorchester
Others
Financing Cash,Conventional,FHA,VA Loan
Read Less
Want to know what your home might be worth? Contact us for a FREE valuation!

Our team is ready to help you sell your home for the highest possible price ASAP






