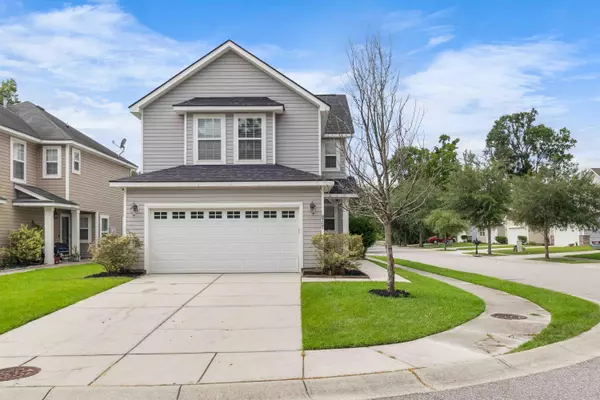Bought with Debbie Fisher Hometown Realty, LLC
$340,000
$344,900
1.4%For more information regarding the value of a property, please contact us for a free consultation.
8757 Shadowglen Dr North Charleston, SC 29420
3 Beds
2.5 Baths
1,704 SqFt
Key Details
Sold Price $340,000
Property Type Single Family Home
Sub Type Single Family Detached
Listing Status Sold
Purchase Type For Sale
Square Footage 1,704 sqft
Price per Sqft $199
Subdivision Charleston Park
MLS Listing ID 24021776
Sold Date 11/15/24
Bedrooms 3
Full Baths 2
Half Baths 1
Year Built 2009
Lot Size 4,356 Sqft
Acres 0.1
Property Description
BANK ON MARKET NO FAULT OF SELLERS! Welcome to this stunning 3-bedroom, 2.5-bath home, nestled on a serene cul-de-sac with picturesque pond views. Step inside to find freshly painted interiors and newly updated bathrooms, providing a modern and inviting atmosphere. The open floor concept creates a seamless flow between living spaces, perfect for entertaining or relaxing.The large kitchen boasts ample counter space and a spacious pantry, ideal for all your culinary needs. Retreat to the generous master suite, featuring a luxurious en-suite bathroom for your comfort and privacy.Enjoy the tranquility of the private backyard and the enclosed patio, perfect for outdoor living. This home offers a blend of modern amenities and peaceful surroundings--your ideal haven awaits!
Location
State SC
County Dorchester
Area 61 - N. Chas/Summerville/Ladson-Dor
Region The Preserve
City Region The Preserve
Rooms
Master Bedroom Ceiling Fan(s), Garden Tub/Shower, Walk-In Closet(s)
Interior
Interior Features Ceiling - Smooth, Garden Tub/Shower, Walk-In Closet(s), Ceiling Fan(s), Living/Dining Combo, Pantry, Sun
Heating Heat Pump
Flooring Laminate
Fireplaces Number 1
Fireplaces Type One
Laundry Laundry Room
Exterior
Garage Spaces 2.0
Community Features Other
Utilities Available Charleston Water Service, Dominion Energy
Roof Type Architectural
Total Parking Spaces 2
Building
Lot Description Level
Story 2
Foundation Slab
Sewer Public Sewer
Water Public
Architectural Style Traditional
Level or Stories Two
New Construction No
Schools
Elementary Schools Fort Dorchester
Middle Schools Oakbrook
High Schools Ft. Dorchester
Others
Financing Cash,Conventional,FHA
Read Less
Want to know what your home might be worth? Contact us for a FREE valuation!

Our team is ready to help you sell your home for the highest possible price ASAP






