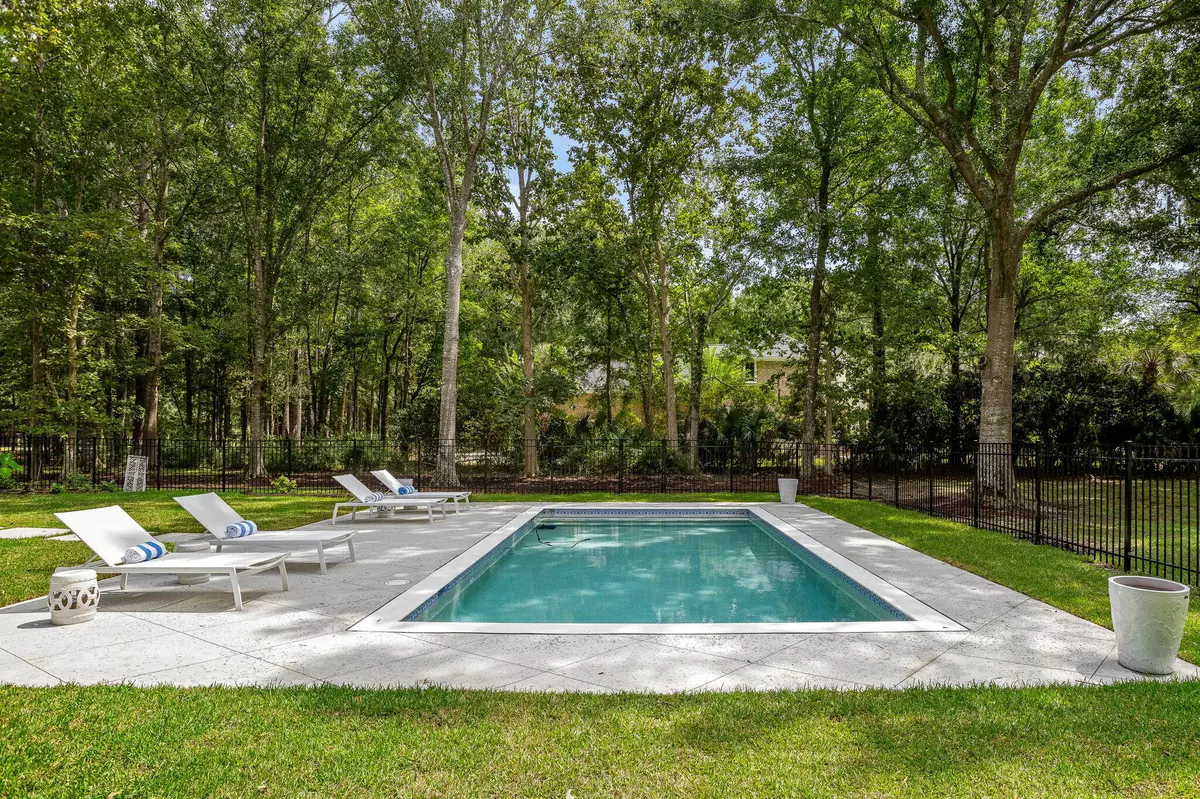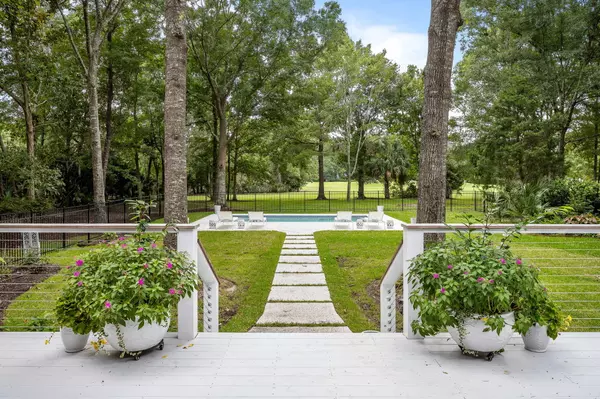Bought with The Boulevard Company, LLC
$1,667,650
$1,700,000
1.9%For more information regarding the value of a property, please contact us for a free consultation.
3266 Cottonfield Dr Mount Pleasant, SC 29466
4 Beds
3.5 Baths
3,828 SqFt
Key Details
Sold Price $1,667,650
Property Type Single Family Home
Sub Type Single Family Detached
Listing Status Sold
Purchase Type For Sale
Square Footage 3,828 sqft
Price per Sqft $435
Subdivision Dunes West
MLS Listing ID 24023523
Sold Date 11/25/24
Bedrooms 4
Full Baths 3
Half Baths 1
Year Built 1995
Lot Size 1.220 Acres
Acres 1.22
Property Description
Stunning western views and a brand new saltwater pool - what could be better? Gas lanterns welcome you in to this casual country home set back and nicely nestled on a private 1.22 acre lot in a lively gated community.Wide plank solid hardwood floors, 9-foot ceilings and a spacious open floorplan make this the perfect home. The beautifully redesigned kitchen is a showstopper and the heart of the home with custom ceiling-height cabinets, 3'' countertops, black walnut island, high-end appliances and large walk-in pantry. Beyond the kitchen, the expansive living areas offer a great room with gas and/or wood burning fireplace, sun room, home office, large dining room and back stairs to the upper family room, bedrooms and laundry room. Agent/OwnerContinued ...All bedrooms have attached bathrooms and all have large walk-in closets. Thorough renovations extend to every corner of the home including a newly designed master suite with a large bedroom, separate sitting room, two ample closets and a spacious, sun-filled primary bathroom with 9' dual-sink vanity, glass shower, separate water closet and lots of storage.
New systems include a new roof in 2021, a new HVAC and two new water heaters providing peace of mind and energy efficiency. There is also full attic and a three car garage with a dog washing center, workshop area, and lots of storage.
Outside, the property continues to impress with extensive new landscaping that frames a luxurious Blue Haven gunite saltwater pool, designed for year-around enjoyment with both heating and chilling capabilities. The fenced backyard offers privacy and security, making it an ideal space for outdoor entertaining, relaxation and plenty of play space, too! Enjoy the breathtaking western views of the golf course and vibrant sunsets. Whether sipping a quiet morning coffee on the patio or hosting a poolside gathering with friends and family, this outdoor space is a true sanctuary.
Located conveniently within a prestigious gated community, you'll also enjoy access to a wide range of amenities adding to the alure of this extraordinary home. Amenities including an easy walk to the athletic center, 18 hole golf course, driving range, three pools, playground, tennis and pickleball, social activities, two gorgeous clubhouses, water access and many miles of walking, jogging, and biking trails.
Don't miss the opportunity to make this stunning property your own - a place where luxury living and Southern hospitality blend seamlessly into one exceptional lifestyle.
Agent/Owner
Location
State SC
County Charleston
Area 41 - Mt Pleasant N Of Iop Connector
Region Brickfall Estates
City Region Brickfall Estates
Rooms
Primary Bedroom Level Upper
Master Bedroom Upper Multiple Closets, Sitting Room, Walk-In Closet(s)
Interior
Interior Features Tray Ceiling(s), High Ceilings, Kitchen Island, Walk-In Closet(s), Central Vacuum, Eat-in Kitchen, Family, Entrance Foyer, Frog Attached, Great, Office, Pantry, Separate Dining, Sun
Cooling Central Air
Flooring Wood
Fireplaces Number 1
Fireplaces Type Gas Connection, Great Room, One, Wood Burning
Laundry Laundry Room
Exterior
Exterior Feature Lawn Irrigation
Garage Spaces 3.0
Fence Partial
Pool In Ground
Community Features Boat Ramp, Clubhouse, Club Membership Available, Fitness Center, Gated, Golf Course, Golf Membership Available, Park, Pool, Security, Tennis Court(s), Walk/Jog Trails
Roof Type Asphalt
Porch Patio
Total Parking Spaces 3
Private Pool true
Building
Lot Description 1 - 2 Acres, Cul-De-Sac, Level, On Golf Course
Story 2
Foundation Crawl Space
Sewer Public Sewer
Water Public
Architectural Style Colonial
Level or Stories Two
New Construction No
Schools
Elementary Schools Charles Pinckney Elementary
Middle Schools Cario
High Schools Wando
Others
Financing Any
Read Less
Want to know what your home might be worth? Contact us for a FREE valuation!

Our team is ready to help you sell your home for the highest possible price ASAP






