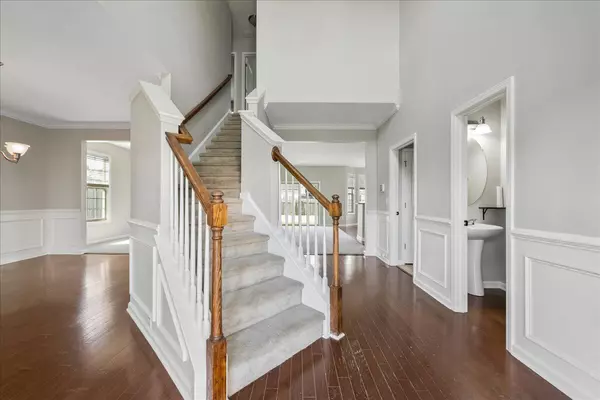Bought with Keller Williams Realty Charleston West Ashley
$365,000
$375,000
2.7%For more information regarding the value of a property, please contact us for a free consultation.
310 Southern Sugar Ave Moncks Corner, SC 29461
4 Beds
2.5 Baths
2,543 SqFt
Key Details
Sold Price $365,000
Property Type Single Family Home
Sub Type Single Family Detached
Listing Status Sold
Purchase Type For Sale
Square Footage 2,543 sqft
Price per Sqft $143
Subdivision Cypress Ridge
MLS Listing ID 24021190
Sold Date 11/26/24
Bedrooms 4
Full Baths 2
Half Baths 1
Year Built 2013
Lot Size 7,840 Sqft
Acres 0.18
Property Description
Welcome home at Cypress Ridge!This stunning home welcomes you with grand ceilings in the foyer and a spacious open floor plan designed for seamless entertaining. The elegant formal dinning room and eat-in kitchen, complete with granite countertops and a brand new gas range, are sure to impress. A convenient mud room leads you into the impressive THREE CAR GARAGE, offering ample storage and parking space. Upstairs, retreat to the expansive primary suite featuring a walk-in closet, separate tub, shower, and private water closet. THREE additional bedrooms, a full bath, and the laundry room complete the second floor, providing comfort and convenience for the whole family. Outside, enjoy privacy in the fenced yard & the fantastic amenities including a pool, gym, & playground. . . .Located just a short distance from VOLVO, & i26.. as well as the vibrant cities of Charleston & Summerville, this home offers comfort and convenience. Plus, with the beach less than an hour away, you can enjoy coastal living at its finest.
Recent updates include a new gas range, new interior paint, and LVP flooring in the three guest rooms upstairs. Schedule a showing and come see what all this expectational home as to offer!
Location
State SC
County Berkeley
Area 73 - G. Cr./M. Cor. Hwy 17A-Oakley-Hwy 52
Rooms
Primary Bedroom Level Upper
Master Bedroom Upper Walk-In Closet(s)
Interior
Interior Features Walk-In Closet(s), Eat-in Kitchen, Family, Entrance Foyer, Living/Dining Combo, Pantry, Separate Dining, Utility
Laundry Laundry Room
Exterior
Garage Spaces 3.0
Fence Privacy
Community Features Fitness Center, Park, Pool, Trash
Porch Front Porch
Total Parking Spaces 3
Building
Lot Description 0 - .5 Acre
Story 2
Foundation Slab
Sewer Public Sewer
Water Public
Architectural Style Traditional
Level or Stories Two
New Construction No
Schools
Elementary Schools Whitesville
Middle Schools Berkeley
High Schools Berkeley
Others
Financing Any
Read Less
Want to know what your home might be worth? Contact us for a FREE valuation!

Our team is ready to help you sell your home for the highest possible price ASAP






