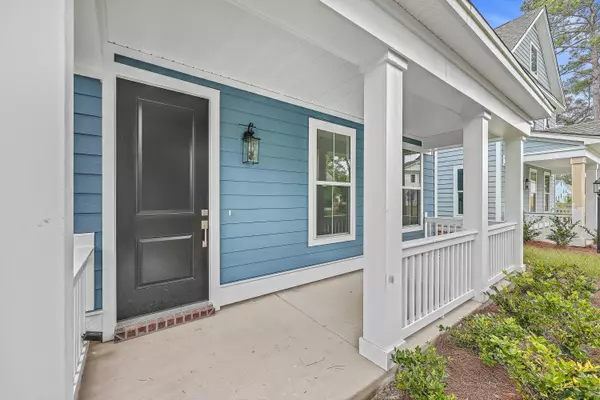Bought with Keller Williams Realty Charleston
$530,000
$549,900
3.6%For more information regarding the value of a property, please contact us for a free consultation.
2245 Blue Bayou Blvd Johns Island, SC 29455
3 Beds
2.5 Baths
1,854 SqFt
Key Details
Sold Price $530,000
Property Type Single Family Home
Sub Type Single Family Detached
Listing Status Sold
Purchase Type For Sale
Square Footage 1,854 sqft
Price per Sqft $285
Subdivision Twin Lakes
MLS Listing ID 24019441
Sold Date 11/25/24
Bedrooms 3
Full Baths 2
Half Baths 1
Year Built 2024
Lot Size 4,356 Sqft
Acres 0.1
Property Description
BRAND NEW, move in ready home! Be the first owners of 2245 Blue Bayou Boulevard on Johns Island. 3 bedrooms, 2.5 bathrooms, 1854 square feet of brand new modern finishes. Enter through the classic southern front porch to the massive open living room with multiple windows for extensive natural light, a ceiling fan, and light laminate wood flooring. The white kitchen features open glass cabinets, a double oven, and a massive walk in pantry. A half bath and laundry also on the first floor. Upstairs, check out the huge master bath with tray ceilings, a double vanity and a double glass shower! Two more bedrooms and another full bath with double sinks. Outside, you'll love the sunroom connection between the house and the double garage.Situated just moments off of Maybank Highway, you are 4 minutes from Wild Olive Restaurant, 20 minutes to downtown Charleston, and 25 minutes from the beach. Come see this home before it's gone!
Use preferred lender to buy this home and receive an incentive towards your closing costs!
Location
State SC
County Charleston
Area 23 - Johns Island
Rooms
Primary Bedroom Level Upper
Master Bedroom Upper
Interior
Interior Features Ceiling - Smooth, Tray Ceiling(s), Eat-in Kitchen, Family, Formal Living, Living/Dining Combo, Pantry
Cooling Central Air
Exterior
Garage Spaces 2.0
Roof Type Asphalt
Porch Front Porch
Total Parking Spaces 2
Building
Lot Description 0 - .5 Acre
Story 2
Foundation Slab
Sewer Public Sewer
Water Public
Architectural Style Traditional
Level or Stories Two
New Construction No
Schools
Elementary Schools Mt. Zion
Middle Schools Haut Gap
High Schools St. Johns
Others
Financing Any,Cash,Conventional,FHA,VA Loan
Special Listing Condition 10 Yr Warranty
Read Less
Want to know what your home might be worth? Contact us for a FREE valuation!

Our team is ready to help you sell your home for the highest possible price ASAP






