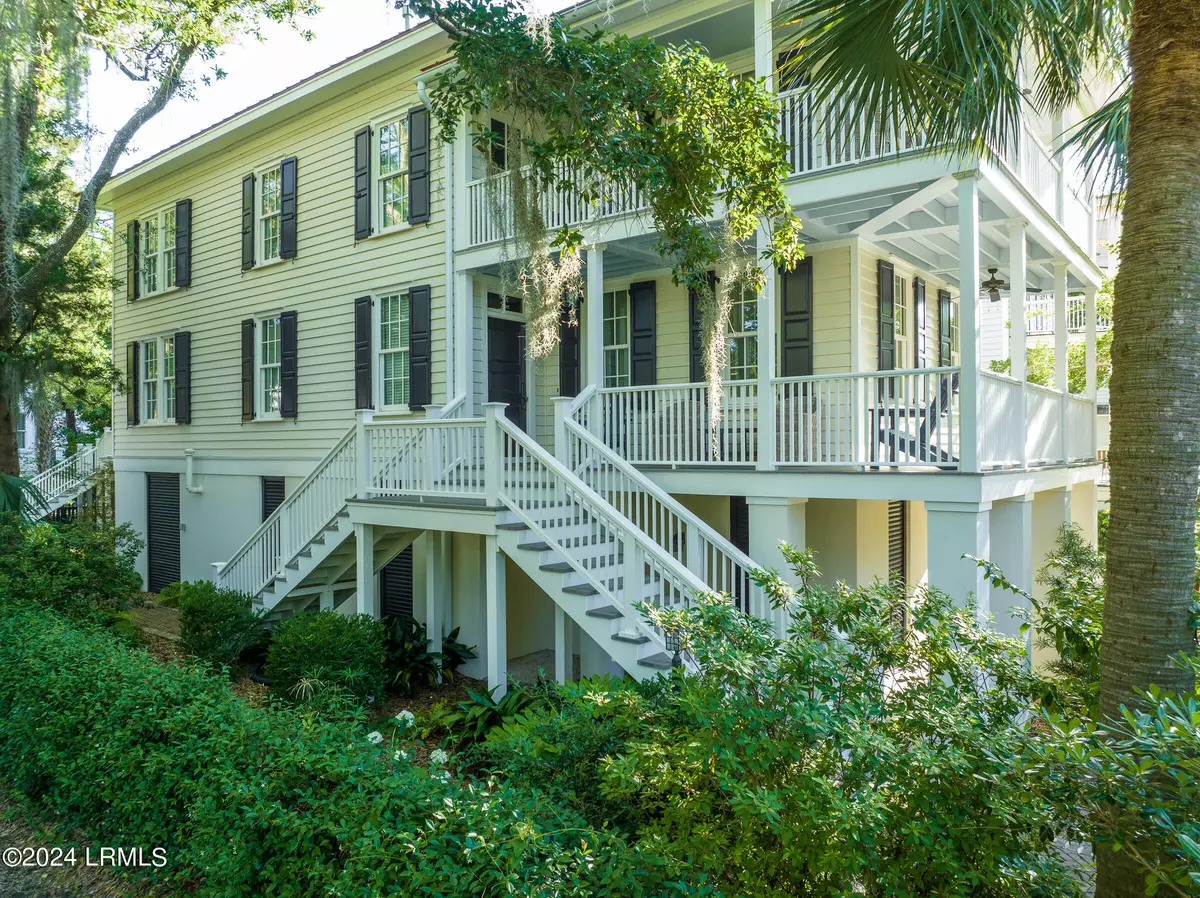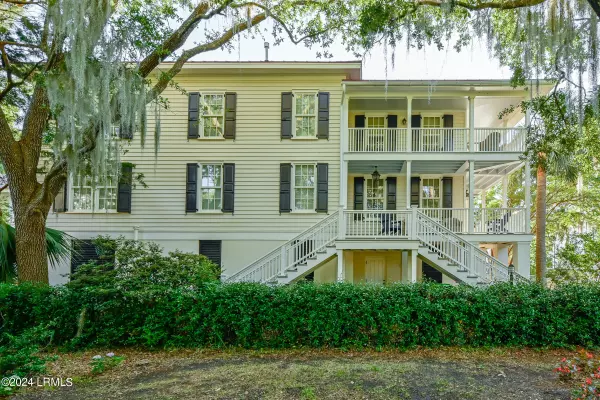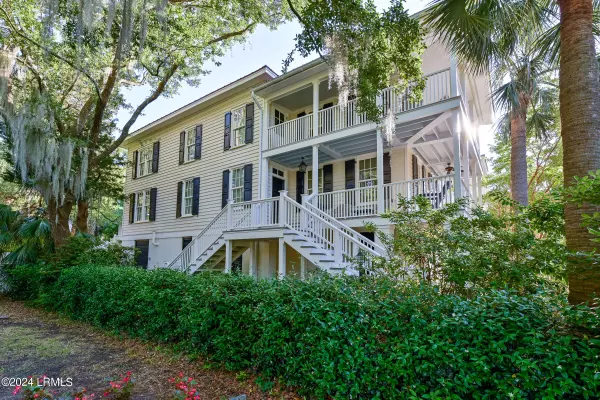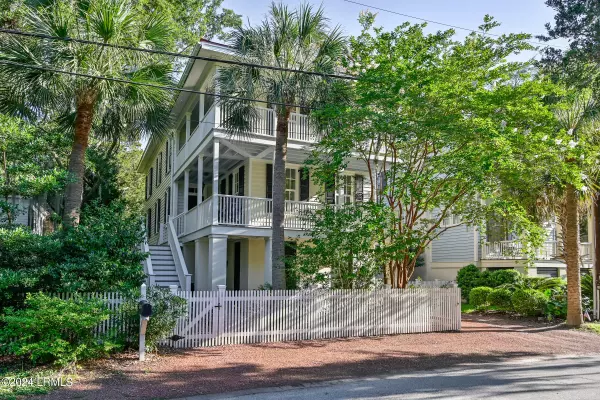$1,350,000
$1,525,000
11.5%For more information regarding the value of a property, please contact us for a free consultation.
504 King ST Street Beaufort, SC 29902
4 Beds
5 Baths
2,736 SqFt
Key Details
Sold Price $1,350,000
Property Type Single Family Home
Sub Type Single Family Residence
Listing Status Sold
Purchase Type For Sale
Square Footage 2,736 sqft
Price per Sqft $493
MLS Listing ID 185398
Sold Date 11/26/24
Style Two Story
Bedrooms 4
Full Baths 4
Half Baths 1
Originating Board Lowcountry Regional MLS
Year Built 2008
Lot Size 6,098 Sqft
Acres 0.14
Lot Dimensions 6098.0
Property Description
This exquisite home offers a rare opportunity to own a relatively new home nestled in the heart of Beaufort's historic Point neighborhood. This 2400 sq. ft home, and its 336 sq ft guest cottage, have been meticulously maintained. Built in 2008, the home lies in the heart of The Point, abutting the charming Harvey Park, allowing for beautiful views from the porches of live oaks dripping with Spanish moss. Wonderful curb appeal with a white picket fence that opens to a Savannah brick paved walkway and the newly rebuilt front entrance double stairs (completely redone in 2024 with top-of-the-line Timbertech composite) that lead to the first of two gracious sitting porches.
Entering into the foyer one immediately notices the handsome wood floors that are throughout the home,the high ceilings and the large windows that let in great light. The formal living room boasts custom built-in shelves flanking the large gas fireplace. A large formal dining room has been the prefect setting to host friends for dinner. The kitchen has great custom cabinet space, handsome stone counters, a Sub Zero refrigerator/freezer, and a Thermidor stainless gas range/oven. An island provides the perfect place for breakfast. The kitchen is open to the family room and is a wonderful place to commune with family & friends. A large pantry with solid wood shelves provides great storage & room for organization. A half bath for company completes the first floor.
A graceful staircase leads to the second floor which has the Master en suite bedroom and 2 additional bedrooms - each with its own private bath. The 2nd floor porch affords privacy and perfect antebellum views! The Master suite is spacious and boasts a large walk-in closet and an additional vanity area. Beautiful marble counters and shower in the bath are a nod to historic detail. A double vanity sink, soaking tub and separate water closet are well appointed and welcoming. Custom built-ins in bedroom 3 are a perfect place to showcase prized objects and collected books. Laundry room with newly purchased hi-end Frigidaire dual unit washer & dryer.
From the front door, the double staircase also leads to brick walking paths with professionally designed gardens complete with irrigation. The guest house has an oversized garage and quest quarters above. A large bedroom, walk-in closet, full bath and coffee nook (complete with small refrigerator) create a welcoming retreat for your guests.
The ground floor of the main house is an immense space and has many possibilities for usage. There are multiple pedestrian doors for easy access and an interior staircase that leads to the first floor foyer. All 3 HVAC units were replaced in 2023. A metal roof & gracious, wrapping porches are details that complete the look of this home and a keen eye was kept to respect the historic detail of the area. Surrounded by history, the house is a short walk to the plentiful shopping and restaurants on Bay Street and USCB Center for The Arts. Walk to the Waterfront Park & marina. Beautiful sea island beaches are a short ride away. The international airports of Savannah and Charleston are within an easy drive.
Location
State SC
County Beaufort
Interior
Heating Heat Pump
Cooling Heat Pump
Fireplaces Type Gas, Living Room
Fireplace Yes
Exterior
Exterior Feature Irrigation System, Porch, Thermo-Panes
Waterfront Description None
Building
Foundation Elevated
Water Public
Architectural Style Two Story
Others
Tax ID R120 004 000 0740 0000
Acceptable Financing Cash, Conventional
Listing Terms Cash, Conventional
Read Less
Want to know what your home might be worth? Contact us for a FREE valuation!

Our team is ready to help you sell your home for the highest possible price ASAP







