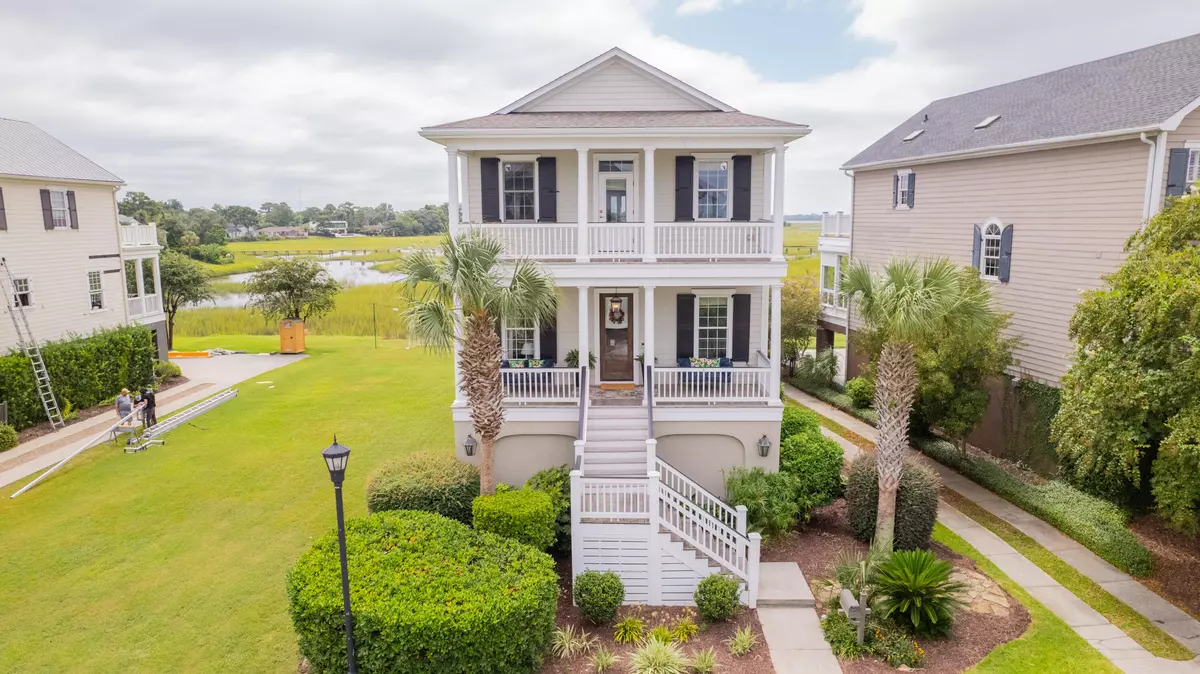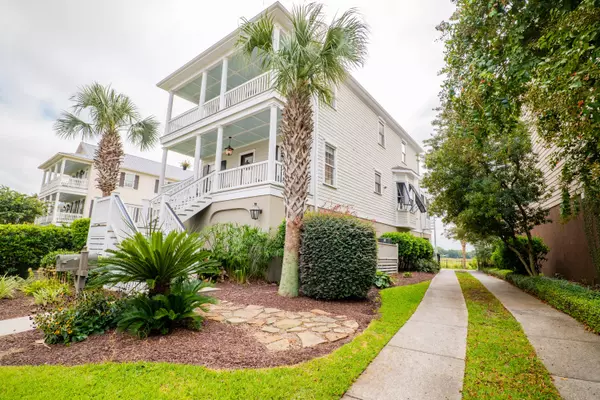Bought with The Exchange Company, LLC
$1,900,000
$2,175,000
12.6%For more information regarding the value of a property, please contact us for a free consultation.
21 Lowndes Pointe Dr Charleston, SC 29403
3 Beds
3.5 Baths
2,520 SqFt
Key Details
Sold Price $1,900,000
Property Type Single Family Home
Sub Type Single Family Detached
Listing Status Sold
Purchase Type For Sale
Square Footage 2,520 sqft
Price per Sqft $753
Subdivision Lowndes Pointe
MLS Listing ID 24022777
Sold Date 12/03/24
Bedrooms 3
Full Baths 3
Half Baths 1
Year Built 2004
Lot Size 6,969 Sqft
Acres 0.16
Property Description
Downtown living, with a view, AND your own boat slip? It doesn't get any better than this! Welcome to 21 Lowndes Pointe Drive. This gorgeous home offers you the best of both worlds. Just minutes to all of your favorite shops, restaurants, hospitals that downtown has to offer AND a Lowcountry, boater life! Large double front porches greet you with a true Charleston feel. As you enter this sunny, elevated home (where NO flood insurance is required!) you will find a seating room to your right, as well as a large office space that could also be used as a bedroom. A separate dining area, large living room, and breakfast nook all on the main floor. You will immediately notice the exquisite marsh and deep water views off the back screened in porch.Enjoy a morning cup of coffee or an evening cocktail on screened in porch. This home has the capability of an in ground pool OR just off of your back porch. As you travel up the stairs you will find the primary bedroom has an exquisite views and its very own porch. Dual closets and an en suite bathroom. You will find the laundry for your convince on this floor as well. A hall bath for guests as well as two more large bedrooms, one with its own en suite bathroom. These rooms are well appointed for privacy and the third bedroom also has its own porch. Underneath the home you will find an attached 2 car garage as well as a cooled room perfect for a home gym, storage, or an extra hang out space. Just a few short steps down the street you will find gated dock and your own boat slip that is included in with the sale of the property. All of your Charleston dreams can come true with this spectacular property. Book your showing today!
Location
State SC
County Charleston
Area 52 - Peninsula Charleston Outside Of Crosstown
Rooms
Primary Bedroom Level Upper
Master Bedroom Upper Ceiling Fan(s), Garden Tub/Shower, Multiple Closets, Walk-In Closet(s)
Interior
Interior Features Ceiling - Smooth, Garden Tub/Shower, Walk-In Closet(s), Family, Living/Dining Combo, Separate Dining, Study
Flooring Ceramic Tile, Wood
Fireplaces Number 1
Fireplaces Type Living Room, One
Exterior
Exterior Feature Dock - Existing, Dock - Shared, Elevator Shaft
Garage Spaces 2.0
Fence Wrought Iron
Utilities Available Charleston Water Service, Dominion Energy
Waterfront Description Waterfront - Deep
Roof Type Architectural
Porch Front Porch, Porch - Full Front, Screened
Total Parking Spaces 2
Building
Story 2
Foundation Raised
Sewer Public Sewer
Water Private
Architectural Style Charleston Single, Traditional
Level or Stories Two
New Construction No
Schools
Elementary Schools James Simons
Middle Schools Simmons Pinckney
High Schools Burke
Others
Financing Any
Read Less
Want to know what your home might be worth? Contact us for a FREE valuation!

Our team is ready to help you sell your home for the highest possible price ASAP






