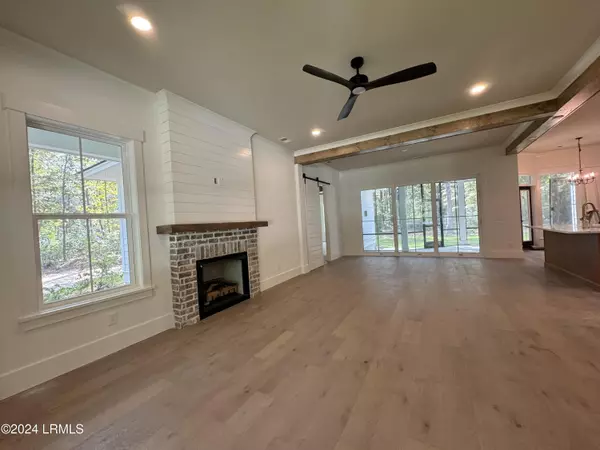$840,000
$875,000
4.0%For more information regarding the value of a property, please contact us for a free consultation.
17 Blake LN Lane Seabrook, SC 29940
4 Beds
3 Baths
2,500 SqFt
Key Details
Sold Price $840,000
Property Type Single Family Home
Sub Type Single Family Residence
Listing Status Sold
Purchase Type For Sale
Square Footage 2,500 sqft
Price per Sqft $336
MLS Listing ID 186473
Sold Date 12/06/24
Style Two Story
Bedrooms 4
Full Baths 3
Originating Board Lowcountry Regional MLS
Year Built 2024
Lot Size 1.200 Acres
Acres 1.2
Lot Dimensions 52272.0
Property Description
Welcome to this almost complete and stunning new construction home located in the prestigious Bull Point community. This 4-bedroom, 3-bathroom residence, designed by renowned architect Gerry Cowart, features an open floor plan, high-end finishes, and elegant design details. Enjoy the serene beautiful landscaping and a spacious outdoor screened-in living area or from huge front porch. Inside, you'll find a gourmet kitchen with ZLine appliances including 36in dual fuel gas stove,luxurious prime suite with separate vanities,, and meticulous craftsmanship throughout. Bonus room upstairs. Design features shiplap foyer, brick fireplace with wood mantel, and convenient coffee bar. Bull Point offers exclusive amenities including clubhouse, resort-style pool, tennis courts, and deep-water access. Modern Farmhouse details are evident throughout, beginning with the herringbone wood flooring and shiplap in the foyer. The open great room features a gas fireplace and expansive windows with triple sliding doors, inviting the outdoors in. The kitchen is a chef's dream, equipped with high-end ZLine appliances, sleek quartz countertops, ample cabinet space includes box cabinets, and a 36'' duel fuel gas stove. Enjoy serving coffee or wine from built in coffee/wine bar!
Upstairs, the bonus room offers versatile space that can serve as a movie room, office, crafting area, or even a fourth bedroom. Beautiful cabinetry and vanities with quartz countertops are found throughout the home, adding to the overall elegance.
The exterior is as impressive as the interior, featuring Hardi Plank siding and a wrap-around front porch that exudes charm and warmth. The screened-in porch, complete with a gas drop for a grill or griddle, provides the perfect space for outdoor cooking and entertaining. The home is also energy-efficient, with spray-foamed interior insulation ensuring comfort and reduced energy costs.
Step outside to the large backyard, ideal for hosting gatherings or enjoying a peaceful evening. This home truly combines luxury, functionality, and timeless design in one of the most sought-after communities.
Location
State SC
County Beaufort
Interior
Heating Electric, Central, Zoned
Cooling Electric, Central Air, Zoned
Fireplaces Type Gas, Great Room
Fireplace Yes
Exterior
Exterior Feature Covered Patio, Patio, Porch, Propane Tank - Leased, Screened Porch, Storm Windows/Doors
Community Features Pickleball, Tennis Court(s), Fitness Center, Dog Park, Dock, Pool, Boat Landing, Boat Storage, Clubhouse, Walking Trail, Security Gate, Storage Lot
Waterfront Description None
Building
Foundation Raised
Water Private
Architectural Style Two Story
Others
Tax ID R700-020-000-0199-0000
Acceptable Financing Cash, Conventional
Listing Terms Cash, Conventional
Read Less
Want to know what your home might be worth? Contact us for a FREE valuation!

Our team is ready to help you sell your home for the highest possible price ASAP







