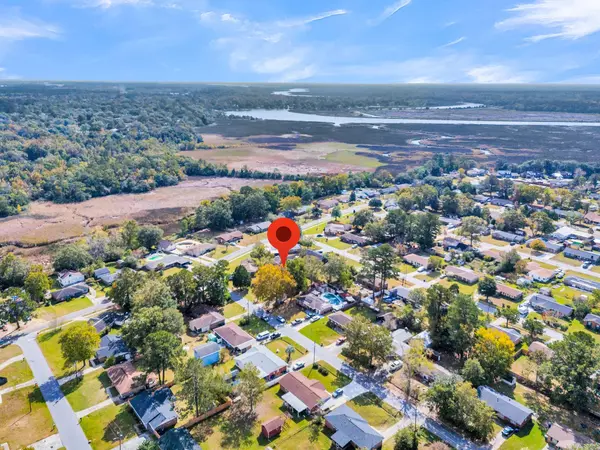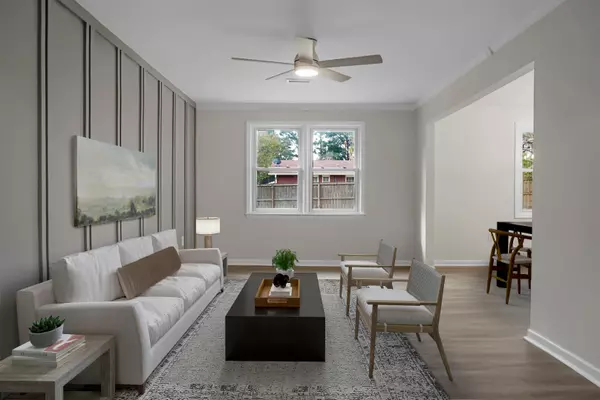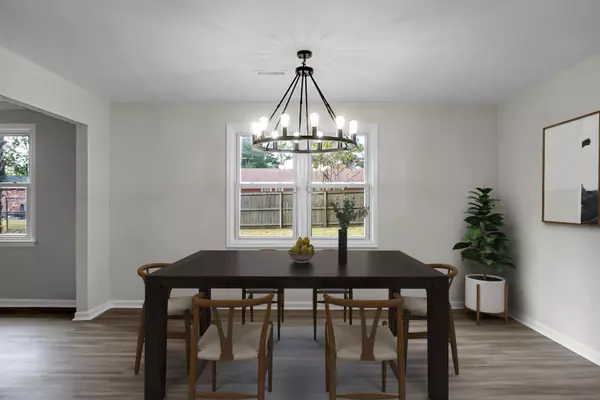Bought with A House in the South Realty
$329,900
$329,900
For more information regarding the value of a property, please contact us for a free consultation.
7645 Mendelwood Dr North Charleston, SC 29418
4 Beds
2 Baths
1,716 SqFt
Key Details
Sold Price $329,900
Property Type Single Family Home
Sub Type Single Family Detached
Listing Status Sold
Purchase Type For Sale
Square Footage 1,716 sqft
Price per Sqft $192
Subdivision Forest Hills
MLS Listing ID 24028275
Sold Date 12/11/24
Bedrooms 4
Full Baths 2
Year Built 1972
Lot Size 8,712 Sqft
Acres 0.2
Property Description
SELLER IS OFFERING BUYER CONCESSIONS TOWARDS CLOSING COSTS WITH A COMPETITIVE OFFER! Welcome to the enchanting 7645 Mendalwood Drive. This beautifully renovated four-bedroom, two-bath brick ranch exudes charm and elegance, perfectly situated on a serene marshfront Forest Hills neighborhood, which is rapidly becoming one of the area's most sought-after locations. With no HOA restrictions, this home invites a lifestyle that seamlessly blends modern upgrades with the tranquility of scenic, outdoor living.As you enter, you're welcomed by an open and airy space filled with abundant natural light, highlighting the home's modern and sophisticated design. The remodeled kitchen is a true centerpiece, showcasing premium stainless steel appliances, sleek stone countertops that invite culinary creativity, a stunning designer backsplash, and a spacious island that is perfect for both preparing meals and entertaining.The living room captivates with its striking accent wall, infusing the space with personality and elegance, making it an ideal spot for relaxation. The expansive primary suite serves as a luxurious retreat, featuring a spa-like en-suite bathroom that boasts a walk-in shower, providing a peaceful oasis to unwind after a long day. Three additional well-appointed bedrooms offer plenty of space and share a beautifully updated second bathroom that marries style with convenience. Venture outside into the entertainer's dream backyard, where you'll find the perfect setting for outdoor gatherings and leisurely afternoons. The expansive lot offers a canvas for endless recreational possibilities, while the shed/workshop, equipped with electricity, provides a versatile space for hobbies, projects, or additional storage needs.
This stunning residence harmoniously combines modern comfort with the beauty of nature, creating an idyllic sanctuary just waiting for its next owner. Don't miss your chance to seize this extraordinary opportunity!
Location
State SC
County Charleston
Area 32 - N.Charleston, Summerville, Ladson, Outside I-526
Rooms
Master Bedroom Ceiling Fan(s)
Interior
Interior Features Ceiling - Smooth, Kitchen Island, Ceiling Fan(s), Eat-in Kitchen, Family, Separate Dining
Cooling Central Air
Exterior
Garage Spaces 1.0
Fence Privacy
Community Features Trash
Utilities Available Charleston Water Service, Dominion Energy
Roof Type Architectural
Porch Front Porch
Total Parking Spaces 1
Building
Story 1
Foundation Slab
Sewer Public Sewer
Water Public
Architectural Style Ranch, Traditional
Level or Stories One
New Construction No
Schools
Elementary Schools Hunley Park Elementary School
Middle Schools Jerry Zucker
High Schools Stall
Others
Financing Cash,Conventional,FHA,State Housing Authority,VA Loan
Read Less
Want to know what your home might be worth? Contact us for a FREE valuation!

Our team is ready to help you sell your home for the highest possible price ASAP






