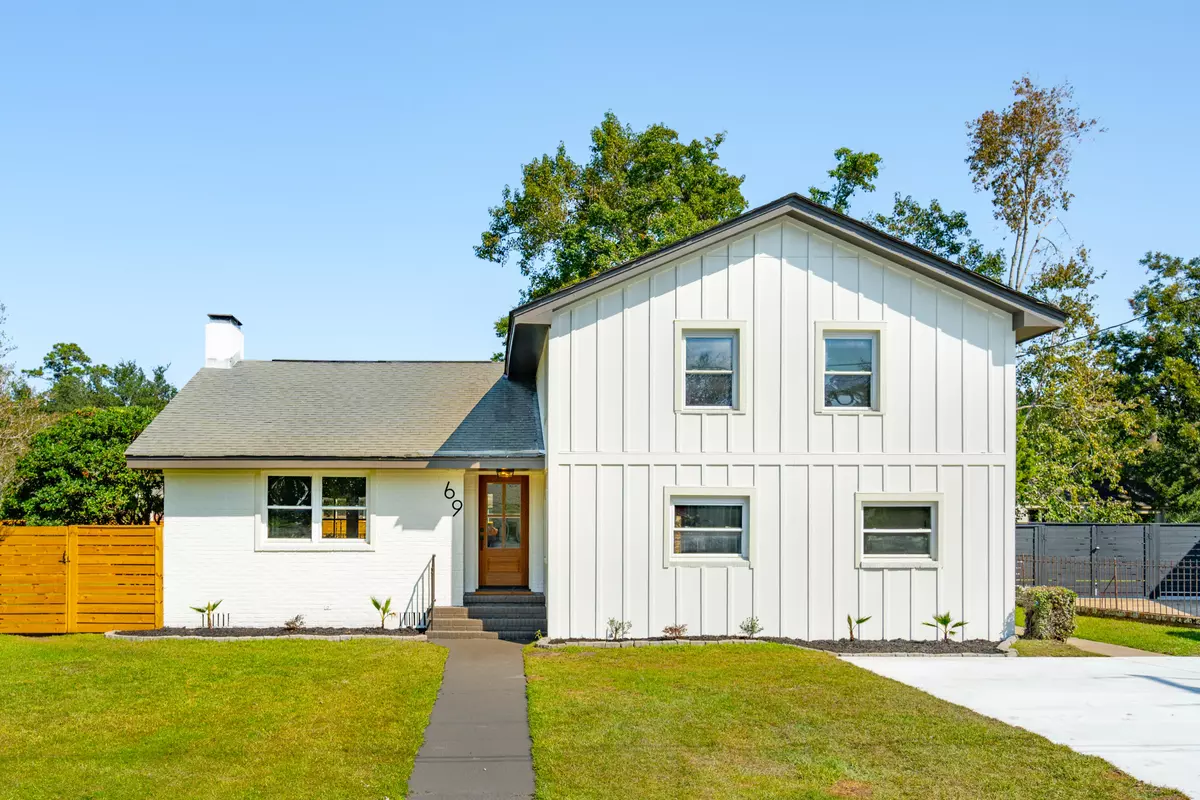Bought with ChuckTown Homes Powered By Keller Williams
$1,205,000
$1,225,000
1.6%For more information regarding the value of a property, please contact us for a free consultation.
69 Chadwick Dr Charleston, SC 29407
4 Beds
3 Baths
2,471 SqFt
Key Details
Sold Price $1,205,000
Property Type Single Family Home
Sub Type Single Family Detached
Listing Status Sold
Purchase Type For Sale
Square Footage 2,471 sqft
Price per Sqft $487
Subdivision South Windermere
MLS Listing ID 24026525
Sold Date 12/11/24
Bedrooms 4
Full Baths 3
Year Built 1955
Lot Size 10,018 Sqft
Acres 0.23
Property Description
This stunning four bedroom, two and half bath home in the highly sought after Windermere neighborhood offers the perfect blend of classic charm and modern luxury. The home has been fully renovated with impeccable attention to detail. The spacious primary bedroom is conveniently located on the main floor, providing privacy and comfort, and features an en-suite bathroom with marble tile and large shower. Step into the heart of the home--a beautifully designed kitchen featuring a large island with a Bertazzoni range, Thor appliances, and ample storage, making it ideal for both entertaining and everyday living. The open-concept floor plan flows seamlessly into the bright living and dining areas, all with elegant finishes. Upstairs, you'll find three additional spacious bedrooms that share a full tile bath ideal for family, guests, or a home office. Outdoor living is equally impressive, with a large screened-in porch and a beautifully paved patio, perfect for relaxing or hosting gatherings. The combination of modern updates and thoughtful design creates a comfortable and inviting atmosphere throughout. Located just minutes from downtown Charleston, local shops, and parks, this home offers both convenience and timeless beauty. Don't miss the opportunity to make this exceptional property your own!
Location
State SC
County Charleston
Area 11 - West Of The Ashley Inside I-526
Rooms
Primary Bedroom Level Lower
Master Bedroom Lower Walk-In Closet(s)
Interior
Interior Features Living/Dining Combo, Pantry, Study
Cooling Central Air
Flooring Wood
Fireplaces Type Living Room
Exterior
Utilities Available Charleston Water Service, Dominion Energy
Roof Type Asphalt
Porch Screened
Building
Lot Description Interior Lot, Level
Story 1
Foundation Crawl Space
Sewer Public Sewer
Water Private
Architectural Style Traditional
Level or Stories One and One Half, Multi-Story, Split-Level
New Construction No
Schools
Elementary Schools St. Andrews
Middle Schools C E Williams
High Schools West Ashley
Others
Financing Cash,Conventional,FHA,VA Loan
Read Less
Want to know what your home might be worth? Contact us for a FREE valuation!

Our team is ready to help you sell your home for the highest possible price ASAP






