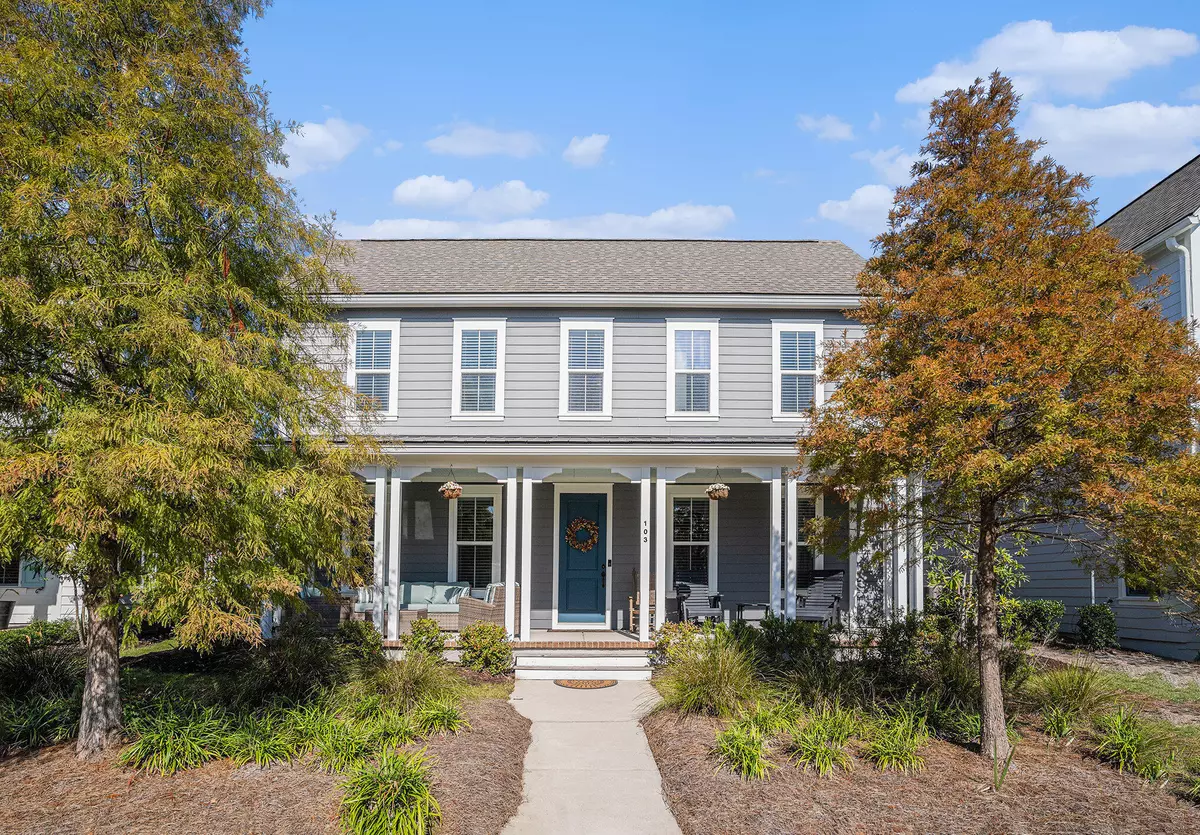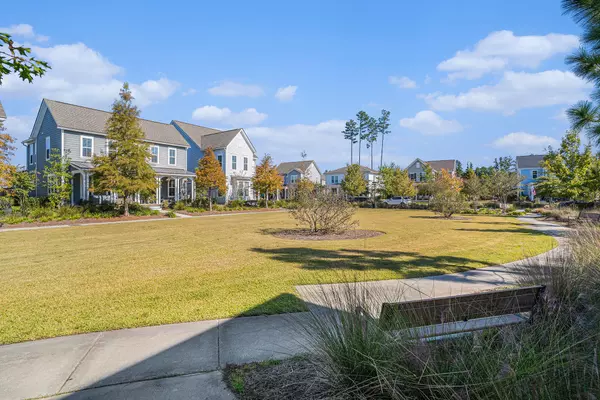Bought with Carolina One Real Estate
$640,000
$649,900
1.5%For more information regarding the value of a property, please contact us for a free consultation.
103 Fig Ivy Ln Summerville, SC 29486
5 Beds
4 Baths
3,015 SqFt
Key Details
Sold Price $640,000
Property Type Single Family Home
Sub Type Single Family Detached
Listing Status Sold
Purchase Type For Sale
Square Footage 3,015 sqft
Price per Sqft $212
Subdivision Nexton
MLS Listing ID 24026760
Sold Date 12/13/24
Bedrooms 5
Full Baths 4
Year Built 2018
Lot Size 6,098 Sqft
Acres 0.14
Property Description
This 5-bedroom, 4-bath Charleston Single-style home in Nexton offers 3,015 sq. ft. of open living space. The gourmet kitchen includes a large island and walk-in pantry, flowing into a spacious great room. The primary bedroom is located downstairs with dual walk-in closets. Relax on the full front porch or screened back porch. Built in 2018 with energy-efficient features like Energy Star appliances, windows, and a tankless water heater. Nexton offers parks, walking trails, a pool, and an exercise area. This home is in the heart of Brighton Park and within walking distance of many shopping and dining venues. Close to top-rated schools, shopping, and I-26, this home is perfect for modern living in Summerville!
Location
State SC
County Berkeley
Area 74 - Summerville, Ladson, Berkeley Cty
Rooms
Primary Bedroom Level Lower
Master Bedroom Lower Multiple Closets
Interior
Interior Features Ceiling - Smooth, High Ceilings, Kitchen Island, Walk-In Closet(s), Eat-in Kitchen, Great, Loft, Pantry, Separate Dining
Heating Forced Air, Natural Gas
Cooling Central Air
Flooring Ceramic Tile, Laminate
Laundry Laundry Room
Exterior
Garage Spaces 2.0
Community Features Dog Park, Fitness Center, Park, Pool, Tennis Court(s), Walk/Jog Trails
Utilities Available BCW & SA, Berkeley Elect Co-Op
Roof Type Architectural,Metal
Porch Porch - Full Front, Screened
Total Parking Spaces 2
Building
Lot Description Interior Lot
Story 2
Foundation Raised Slab
Sewer Public Sewer
Architectural Style Charleston Single
Level or Stories Two
New Construction No
Schools
Elementary Schools Nexton Elementary
Middle Schools Cane Bay
High Schools Cane Bay High School
Others
Financing Any,Cash,Conventional,FHA,VA Loan
Read Less
Want to know what your home might be worth? Contact us for a FREE valuation!

Our team is ready to help you sell your home for the highest possible price ASAP






