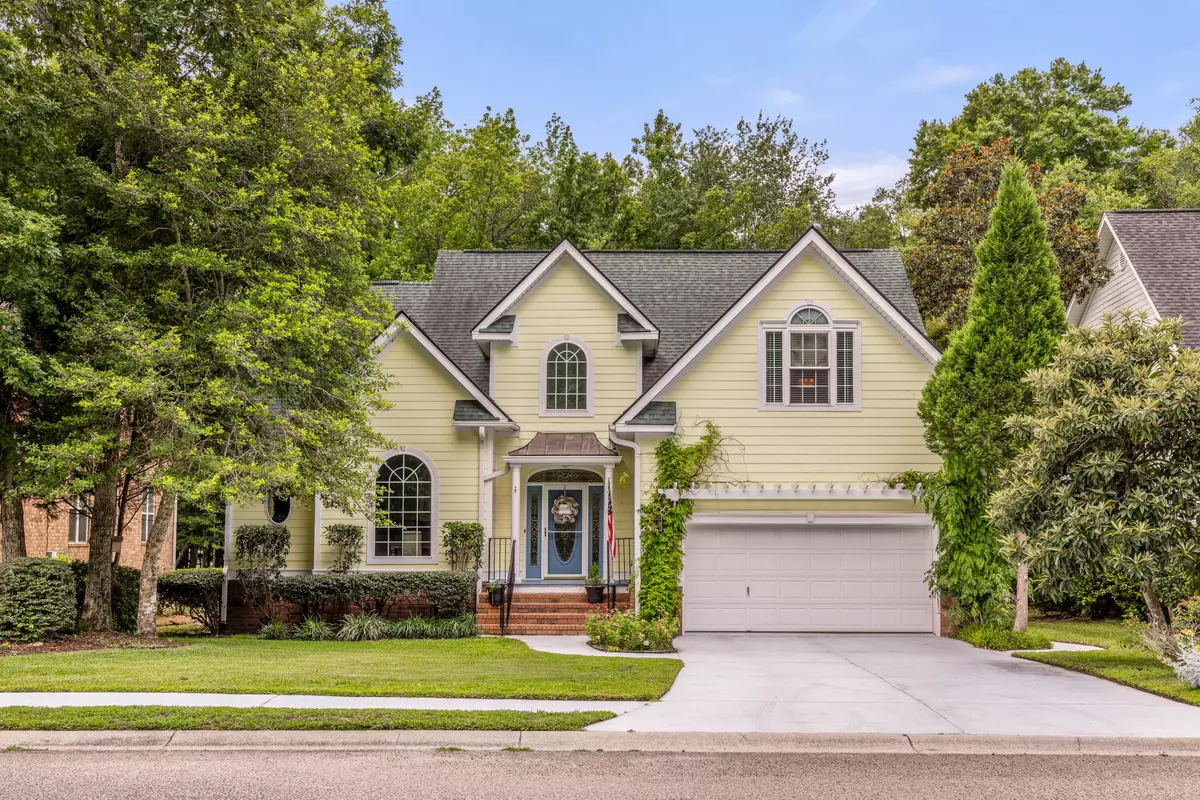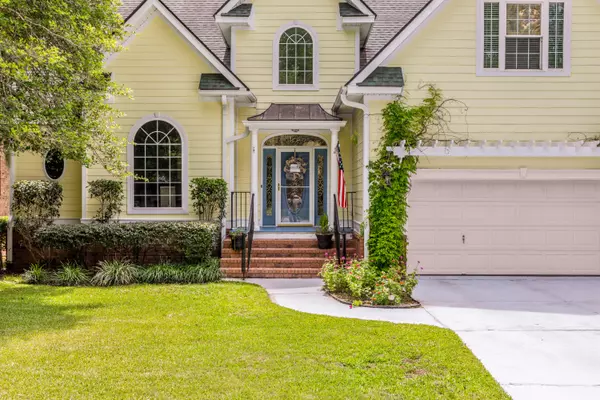Bought with Carolina One Real Estate
$512,000
$514,000
0.4%For more information regarding the value of a property, please contact us for a free consultation.
8617 Woodland Walk North Charleston, SC 29420
4 Beds
3.5 Baths
2,601 SqFt
Key Details
Sold Price $512,000
Property Type Single Family Home
Sub Type Single Family Detached
Listing Status Sold
Purchase Type For Sale
Square Footage 2,601 sqft
Price per Sqft $196
Subdivision Coosaw Creek Country Club
MLS Listing ID 24015932
Sold Date 12/16/24
Bedrooms 4
Full Baths 3
Half Baths 1
Year Built 2004
Lot Size 7,405 Sqft
Acres 0.17
Property Description
Welcome Home! Nestled in the prestigious Coosaw Creek Country Club, this lovingly maintained 4-bedroom, 3.5-bathroom residence offers ample space for the entire family. Upon entering, you will be greeted by vaulted ceilings, a formal dining room, and an inviting foyer that leads into the main living area. The main level features elegant hardwood floors throughout, including a spacious primary bedroom with an en-suite bathroom and a walk-in closet. You will adore the gourmet kitchen, which is equipped with a brand-new stove and high-end stainless steel appliances. Conveniently located off the kitchen is a full laundry room with easy access to the two-car garage.Upstairs, you will discover three generously sized bedrooms, including a Finished Room Over Garage (FROG) with its own private bathroom. Additionally, there is a charming nook that can serve as a cozy office space or craft area. The home is equipped with integrated smart home technology, motorized shades in the living area, and a gas fireplace, enhancing both comfort and convenience. Step outside to enjoy the serene backyard, which is bordered by a natural privacy buffer, ideal for peaceful evenings spent on the screened porch or grilling out.
An extra plus about this home is the crawlspace has been encapsulated and brand new gutter guards were installed.
Coosaw offers state-of-the-art amenities for the entire family including a clubhouse with delicious food, swimming pools, tennis courts, pickleball courts, and a play area for the little ones. It is just minutes away from the new aquatic center, library, airport, I-26, and much more!
Location
State SC
County Dorchester
Area 61 - N. Chas/Summerville/Ladson-Dor
Rooms
Primary Bedroom Level Lower
Master Bedroom Lower Ceiling Fan(s), Walk-In Closet(s)
Interior
Interior Features Ceiling - Cathedral/Vaulted, Ceiling - Smooth, High Ceilings, Garden Tub/Shower, Kitchen Island, Walk-In Closet(s), Wet Bar, Eat-in Kitchen, Family, Entrance Foyer, Frog Attached, Pantry, Separate Dining
Heating Heat Pump
Cooling Central Air
Flooring Wood
Fireplaces Number 1
Fireplaces Type Family Room, Gas Connection, Kitchen, One
Laundry Laundry Room
Exterior
Exterior Feature Lawn Irrigation
Garage Spaces 2.0
Community Features Clubhouse, Club Membership Available, Gated, Golf Course, Golf Membership Available, Park, Pool, Security, Tennis Court(s), Trash, Walk/Jog Trails
Utilities Available Dominion Energy, Dorchester Cnty Water and Sewer Dept
Roof Type Architectural
Porch Deck, Front Porch, Screened
Total Parking Spaces 2
Building
Lot Description 0 - .5 Acre, Wetlands, Wooded
Story 2
Foundation Crawl Space
Sewer Public Sewer
Water Public
Architectural Style Traditional
Level or Stories Two
New Construction No
Schools
Elementary Schools Eagle Nest
Middle Schools River Oaks
High Schools Ft. Dorchester
Others
Financing Any,Cash,Conventional,FHA,VA Loan
Read Less
Want to know what your home might be worth? Contact us for a FREE valuation!

Our team is ready to help you sell your home for the highest possible price ASAP






