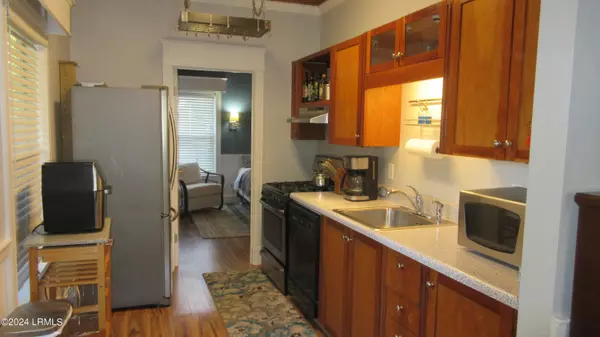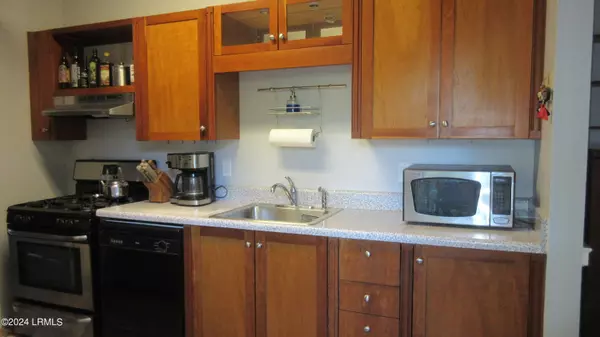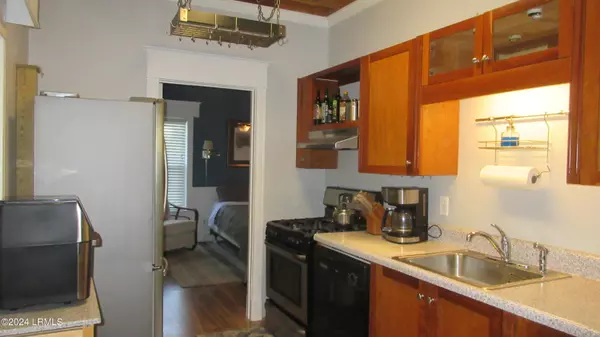$350,000
$375,000
6.7%For more information regarding the value of a property, please contact us for a free consultation.
572 Sea Island Pkwy Parkway St. Helena Island, SC 29920
2 Beds
3 Baths
960 SqFt
Key Details
Sold Price $350,000
Property Type Single Family Home
Sub Type Single Family Residence
Listing Status Sold
Purchase Type For Sale
Square Footage 960 sqft
Price per Sqft $364
MLS Listing ID 186947
Sold Date 12/16/24
Style Two Story
Bedrooms 2
Full Baths 3
Originating Board Lowcountry Regional MLS
Year Built 2000
Lot Size 1.000 Acres
Acres 1.0
Lot Dimensions 43560.0
Property Description
Welcome to your dream oasis at 572 Sea Island Parkway, Saint Helena Island, SC 29920. Nestled on a sprawling one-acre lot, this unique single-family home offers a versatile lifestyle. Set back from the road for privacy, the property boasts lush landscaping that creates a serene backdrop for peaceful living. Step inside to find a thoughtfully designed floor plan that maximizes its 960 square feet of living space. The upstairs features two bedrooms and two full bathrooms, ensuring comfort and convenience. The master suite is a serene retreat with its private entrance to the master bathroom, showcasing a tiled tub/shower unit and an elegant vanity topped with quartz. Rich wood floors run throughout, harmoniously blending with tasteful wood beams in the living room, kitchen, and master bedroom areas, creating a warm, rustic charm. Feel the coziness of the living space enhanced by a wood-burning fireplace, a perfect setting for intimate evenings at home.
The galley-style kitchen is a chef's delight with stainless steel appliances, combining functionality and modern aesthetics. The open-plan dining and living room offer an inclusive space for entertaining or relaxing, complete with ceiling fans for added comfort. Step out onto the front or side decks to enjoy the tranquility of this idyllic locale.
The 960 additional square footage of the downstairs area of the property is exceptionally versatile, catering to a myriad of uses such as a home gym, rec room, or storage. With its own full bathroom sporting a tiled shower for cleaning up after a hard workout or a day at the beach. This area can easily accommodate a full workout place or entertaining area that would accommodate a large pool table and/or paddle ball table. Two French doors lead to the backyard, amplifying the flow between indoor and outdoor spaces. Additional features include two front entry doors for ease of access to the downstairs area, and a gravel pathway in the fenced side yard for privacy.
The extensive storage/gym space, along with extra parking availability in the front and the added privacy fence, ensures ample space for your fifth wheel or camper parking. Outside, enjoy the benefits of a rain barrel system and the considerable storage space offered by a detached shed.
Saint Helena Island offers a rich blend of history and natural beauty, providing endless exploration opportunities. The property is conveniently close to several local amenities. Spend weekends exploring nearby Hunting Island State Park, just a short drive away, or enjoy the fresh seafood offerings at the famous Sea Eagle Market.
This property stands out not only for its thoughtful design but also for the lifestyle it offers with a blend of privacy and nature If you're seeking a home retreat, this property answers the call with its unique and adaptable spaces. Ready to make this exceptional property your own? Experience firsthand the blend of homey comfort and serene tranquility by scheduling a viewing today. Contact us to embark on your next chapter at 572 Sea Island Parkway. The downstairs area of 960 sq. ft. is not considered in the total livable upstairs square footage. It is considered a separate storage/rec area.
Location
State SC
County Beaufort
Direction Hwy 21/ Sea Island Parkway North toward Frogmore. Go over Chowan creek bridge, pass Oaks Plantation Road and Mattis Drive on right. House is second from corner of mattis and Sea Island Pkwy, sits back from road.
Interior
Heating Electric, Heat Pump
Cooling Central Air, Heat Pump
Fireplace Yes
Exterior
Exterior Feature Storage, Rain Gutters, Deck, Porch
Waterfront Description None
Building
Foundation Elevated
Water Public
Architectural Style Two Story
Others
Tax ID R300-015-000-0193-0000
Acceptable Financing Cash, FHA, Conventional
Listing Terms Cash, FHA, Conventional
Read Less
Want to know what your home might be worth? Contact us for a FREE valuation!

Our team is ready to help you sell your home for the highest possible price ASAP







