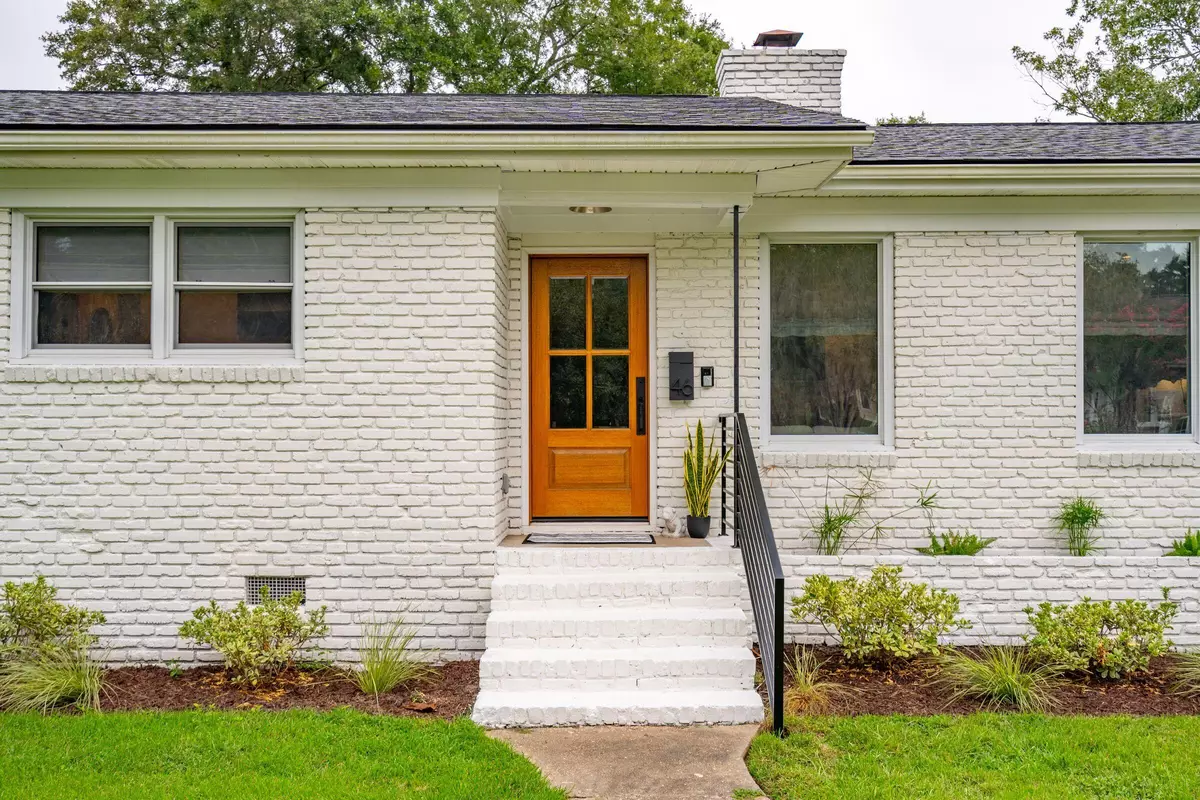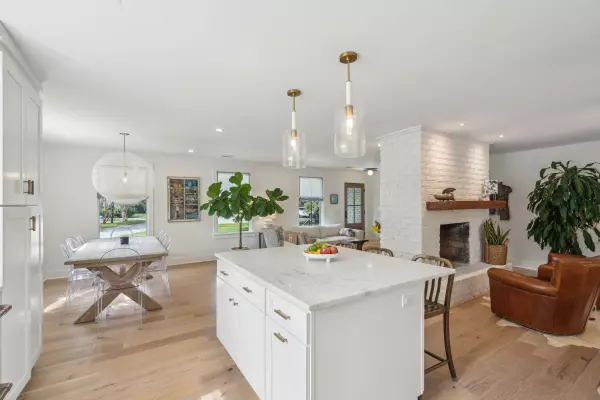Bought with The Boulevard Company
$935,000
$985,000
5.1%For more information regarding the value of a property, please contact us for a free consultation.
46 Fenwick Dr Charleston, SC 29407
3 Beds
2 Baths
1,527 SqFt
Key Details
Sold Price $935,000
Property Type Single Family Home
Sub Type Single Family Detached
Listing Status Sold
Purchase Type For Sale
Square Footage 1,527 sqft
Price per Sqft $612
Subdivision Windermere
MLS Listing ID 24023833
Sold Date 12/20/24
Bedrooms 3
Full Baths 2
Year Built 1958
Lot Size 0.300 Acres
Acres 0.3
Property Description
Completely renovated home on a large corner lot in the highly desirable Windermere neighborhood on the greenway, less than a mile from Downtown Charleston, walking distance to Porter-Gaud School, WIndermere shopping center and Avondale. The home was taken down to the studs a year ago-new roof, windows, bathrooms, kitchen, HVACS, electric, duct work, total home water filtration system, back deck, landscaping and irrigation. Walk into a light, bright and open living room with built in and arched door, expansive dining room and contemporary kitchen with marble counter tops and custom cabinets. The spa style bathrooms with designer tile are a stunning retreat. The back door opens to an expansive deck overlooking a low maintenance turf yard with a 8 ft wooden fence providing privacy.Home features a built in home water softener system, ring cameras, custom built in bar, large garage with room for home gym, parking and storage. Designer custom lighting(including $2500 dining room light) and FRAME TV conveys with property. Enclosed laundry room added as well. Electric in wall in back room for breakfast bar/work area. Furnishings available for sale as well.
Location
State SC
County Charleston
Area 11 - West Of The Ashley Inside I-526
Rooms
Primary Bedroom Level Lower
Master Bedroom Lower Ceiling Fan(s)
Interior
Interior Features Ceiling - Smooth, High Ceilings, Ceiling Fan(s), Eat-in Kitchen, Formal Living, Living/Dining Combo, Separate Dining
Heating Electric, Heat Pump
Cooling Central Air
Flooring Ceramic Tile, Wood
Fireplaces Number 1
Fireplaces Type Living Room, One
Laundry Laundry Room
Exterior
Exterior Feature Lawn Irrigation
Garage Spaces 1.0
Fence Fence - Wooden Enclosed
Community Features Walk/Jog Trails
Utilities Available Charleston Water Service, Dominion Energy
Roof Type Architectural
Porch Deck
Total Parking Spaces 1
Building
Lot Description 0 - .5 Acre
Story 1
Foundation Crawl Space
Sewer Public Sewer
Water Public
Architectural Style Ranch
Level or Stories One
New Construction No
Schools
Elementary Schools St. Andrews
Middle Schools C E Williams
High Schools West Ashley
Others
Financing Any
Read Less
Want to know what your home might be worth? Contact us for a FREE valuation!

Our team is ready to help you sell your home for the highest possible price ASAP






