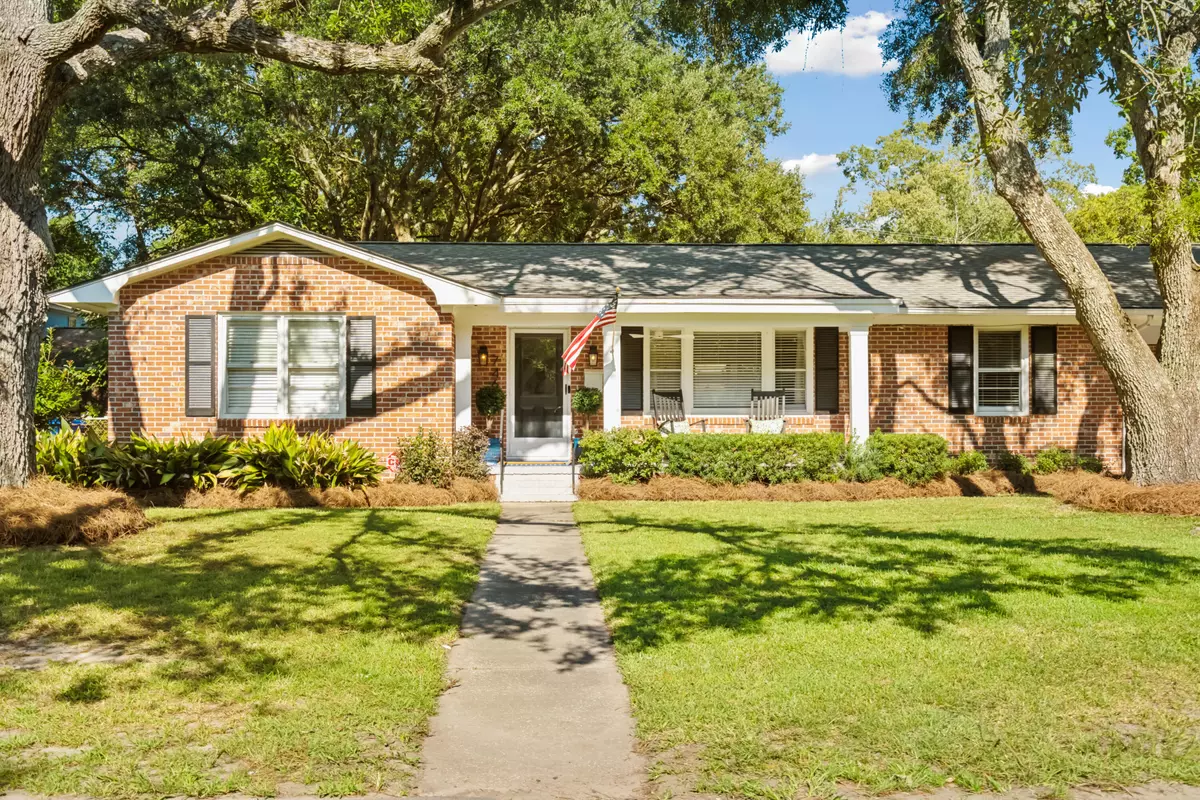Bought with Carroll Realty
$675,000
$699,000
3.4%For more information regarding the value of a property, please contact us for a free consultation.
746 Longfellow Rd Charleston, SC 29407
4 Beds
2 Baths
1,758 SqFt
Key Details
Sold Price $675,000
Property Type Single Family Home
Sub Type Single Family Detached
Listing Status Sold
Purchase Type For Sale
Square Footage 1,758 sqft
Price per Sqft $383
Subdivision East Oak Forest
MLS Listing ID 24021936
Sold Date 12/20/24
Bedrooms 4
Full Baths 2
Year Built 1963
Lot Size 7,840 Sqft
Acres 0.18
Property Description
Welcome to 746 Longfellow Drive, a beautifully updated home located in the heart of West Ashley. This four-bedroom home boasts an open floor plan, perfect for both entertaining and everyday living. Step inside to discover all-new 7'' engineered white oak floors that flow seamlessly throughout the home. The bright living room invites you to relax and unwind, while the sunroom offers a tranquil retreat with views of the fenced-in backyard. The spacious primary suite is a true sanctuary featuring dual closets for ample storage. Both bathrooms are well-appointed with modern fixtures and finishes. A mudroom is complete with a brand-new washer and dryer. Additional upgrades include a new roof in 2022 and a new HVAC system in 2019. Situated in a West Ashley prime location, 746 Longfellow Drive is just a short walk from the vibrant shops and restaurants of Avondale. The Magnolia Community Garden is right across the street, and the West Ashley Farmers Market is just a five-minute walk away. Don't miss the opportunity to make this wonderful property your new home.
Location
State SC
County Charleston
Area 11 - West Of The Ashley Inside I-526
Rooms
Primary Bedroom Level Lower
Master Bedroom Lower Ceiling Fan(s), Multiple Closets, Walk-In Closet(s)
Interior
Interior Features Ceiling - Smooth, Walk-In Closet(s), Ceiling Fan(s), Family, Entrance Foyer, Living/Dining Combo, Office, Pantry, Sun
Heating Electric, Heat Pump
Cooling Central Air
Flooring Wood
Laundry Laundry Room
Exterior
Utilities Available Charleston Water Service, Dominion Energy
Roof Type Architectural
Porch Patio, Front Porch
Total Parking Spaces 1
Building
Lot Description 0 - .5 Acre
Story 1
Foundation Crawl Space
Sewer Public Sewer
Water Public
Architectural Style Ranch
Level or Stories One
New Construction No
Schools
Elementary Schools St. Andrews
Middle Schools C E Williams
High Schools West Ashley
Others
Financing Any
Read Less
Want to know what your home might be worth? Contact us for a FREE valuation!

Our team is ready to help you sell your home for the highest possible price ASAP


