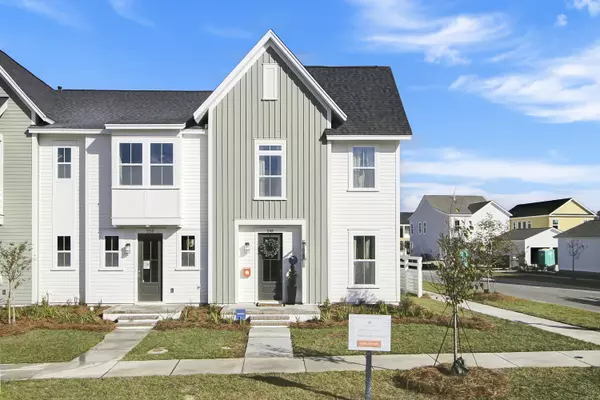Bought with ERA Wilder Realty Inc
$459,900
$459,900
For more information regarding the value of a property, please contact us for a free consultation.
276 Symphony Ave Summerville, SC 29486
3 Beds
3.5 Baths
1,993 SqFt
Key Details
Sold Price $459,900
Property Type Single Family Home
Sub Type Single Family Attached
Listing Status Sold
Purchase Type For Sale
Square Footage 1,993 sqft
Price per Sqft $230
Subdivision Nexton
MLS Listing ID 24025599
Sold Date 12/20/24
Bedrooms 3
Full Baths 3
Half Baths 1
Lot Size 3,484 Sqft
Acres 0.08
Property Description
Introducing The Broadway by Saussy Burbank (Ready November). This stunning corner homesite features 3 spacious bedrooms (primary bed downstairs), each with its own bath. Enjoy the bright, open layout filled with natural light from abundant windows and a cozy upstairs loft perfect for relaxation or play.The home includes a 1-car garage with an additional parking pad, and a private rear yard with a lovely porch for outdoor enjoyment. Located just a short stroll from Midtown Club, the community's premier amenity center, you'll have access to a resort-style pool, gym, sports courts, and a welcoming clubhouse.With beautiful upgrades throughout--featuring LVP flooring, stainless steel appliances with a gas range, a tiled walk-in shower, and generous closet space--this home perfectly combinesmodern style with comfort. Plus, with future shopping and retail options just around the corner, convenience is at your doorstep.
Location
State SC
County Berkeley
Area 74 - Summerville, Ladson, Berkeley Cty
Region Midtown
City Region Midtown
Rooms
Primary Bedroom Level Lower
Master Bedroom Lower Walk-In Closet(s)
Interior
Interior Features Ceiling - Smooth, High Ceilings, Ceiling Fan(s), Eat-in Kitchen, Family, Loft, Pantry, Separate Dining
Heating Forced Air, Natural Gas
Cooling Central Air
Flooring Ceramic Tile
Laundry Electric Dryer Hookup, Washer Hookup, Laundry Room
Exterior
Garage Spaces 1.0
Fence Partial
Community Features Clubhouse, Dog Park, Fitness Center, Park, Pool, Tennis Court(s), Walk/Jog Trails
Utilities Available BCW & SA, Berkeley Elect Co-Op, Dominion Energy
Roof Type Architectural
Porch Covered
Total Parking Spaces 1
Building
Lot Description 0 - .5 Acre
Story 2
Foundation Slab
Sewer Public Sewer
Water Public
Level or Stories Two
New Construction Yes
Schools
Elementary Schools Nexton Elementary
Middle Schools Sangaree
High Schools Cane Bay High School
Others
Financing Any,Cash,Conventional,FHA,VA Loan
Special Listing Condition 10 Yr Warranty
Read Less
Want to know what your home might be worth? Contact us for a FREE valuation!

Our team is ready to help you sell your home for the highest possible price ASAP






