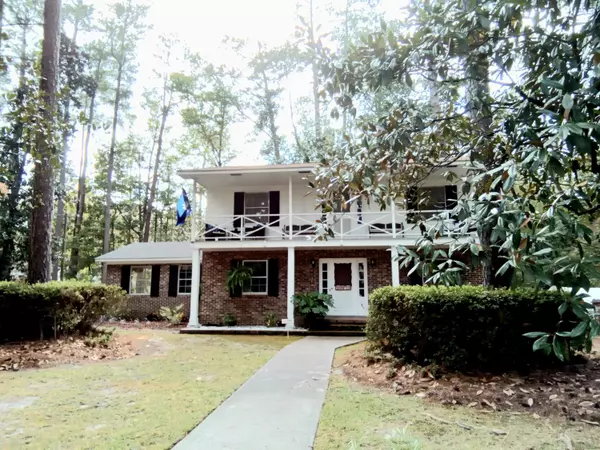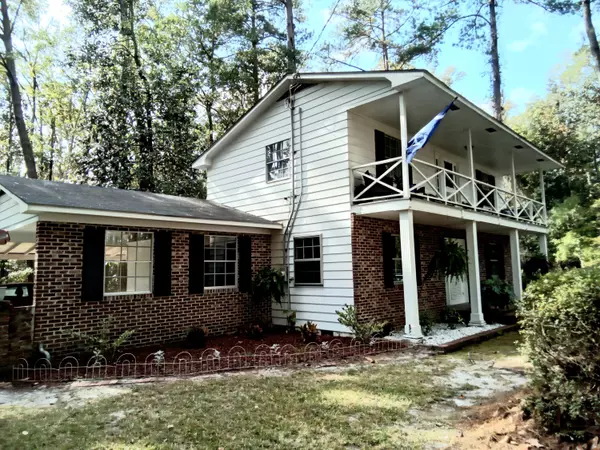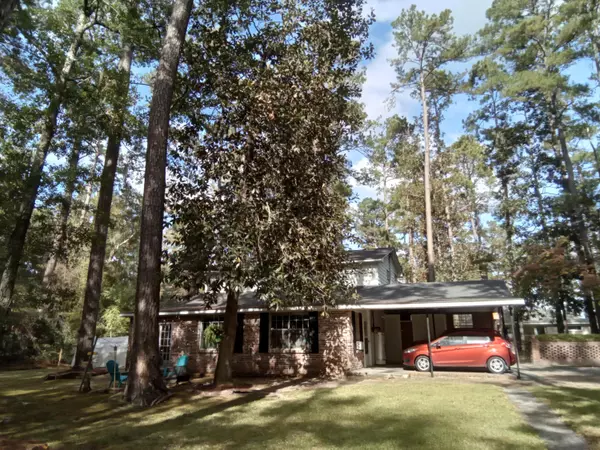Bought with NON MEMBER
$190,000
$289,000
34.3%For more information regarding the value of a property, please contact us for a free consultation.
145 Park St. Varnville, SC 29944
3 Beds
2.5 Baths
2,104 SqFt
Key Details
Sold Price $190,000
Property Type Single Family Home
Sub Type Single Family Detached
Listing Status Sold
Purchase Type For Sale
Square Footage 2,104 sqft
Price per Sqft $90
MLS Listing ID 24028134
Sold Date 12/20/24
Bedrooms 3
Full Baths 2
Half Baths 1
Year Built 1964
Lot Size 2.360 Acres
Acres 2.36
Property Description
Welcome to this captivating 2104 sq. ft. Traditional 2-Story home. This home offers 3 bedrooms, 2.5 bathrooms. Built with solid craftsmanship in 1964 on 2.36 acres of treed land. It is estimated that approximately 1/4 acre of the land is cleared, which is ideal for an outbuilding, pool or storage of recreational vehicles. The property is abundantly graced with Magnolia Trees, Saw Palmetto & various other species. This endearing home offers a 2-story veranda expanding the entire length of the home offering a relaxing & delightful space to enjoy. The bricked backyard patio is an additional outdoor inviting space. Inside, you will find an expansive Carolina room with spectacular views & a built in bar area with an adjacent powder room.The kitchen offers bountiful storage with an additional wall of built in cabinetry, a new sink & disposal. The main level also features a cozy & quaint family room with brick fireplace & built-in side shelving, a considerable sized dining area ideal for entertaining, a formal living room that is currently being used for office & exercise space & a master ensuite with walk-in shower. Throughout the family room/dining area/kitchen you will discover the appealing & well-preserved Rustic Quarry tiled floors. Upstairs, you will find 2 additional spacious bedrooms with picturesque views, plenty of closet space and a full bathroom with built in cabinetry. From the upstairs you will access the 2nd-story endearing veranda, another remarkable outdoor space to embrace. You will truly appreciate the abundant privacy, peaceful neighborhood, striking views & convenient location of this home. The elementary school is 2.0 miles from this location with the middle school being 2.4 miles & the H.S. at 0.6 miles. A new state-of-the-art H.S. will be open for its students for the 2025-2026 schoolyear at 3.1 miles. This breathtaking property is also just a 10 minute drive to Lake Warren State Park!
Recent updates include: HVAC system installation 10.2024, Roof 2018, break box 2018, outlets 2023, freshly paint and new toilets.
Location
State SC
County Hampton
Area 81 - Out Of Area
Region None
City Region None
Rooms
Primary Bedroom Level Lower
Master Bedroom Lower Ceiling Fan(s), Multiple Closets, Walk-In Closet(s)
Interior
Interior Features Walk-In Closet(s), Wet Bar, Ceiling Fan(s), Family, Formal Living, Entrance Foyer, Living/Dining Combo, Other (Use Remarks), Pantry, Sun, Utility
Heating Heat Pump
Cooling Central Air
Flooring Ceramic Tile, Other
Fireplaces Number 1
Fireplaces Type Family Room, One
Laundry Laundry Room
Exterior
Exterior Feature Balcony
Fence Brick, Partial
Community Features RV Parking, RV/Boat Storage
Utilities Available Dominion Energy
Roof Type Asphalt
Porch Patio, Porch - Full Front
Total Parking Spaces 2
Building
Lot Description 2 - 5 Acres, Wooded
Story 2
Foundation Crawl Space
Sewer Public Sewer
Water Public
Architectural Style Colonial
Level or Stories Two
New Construction No
Schools
Elementary Schools Varnville Elementary
Middle Schools North District Middle
High Schools Wade Hampton
Others
Financing Any
Read Less
Want to know what your home might be worth? Contact us for a FREE valuation!

Our team is ready to help you sell your home for the highest possible price ASAP






