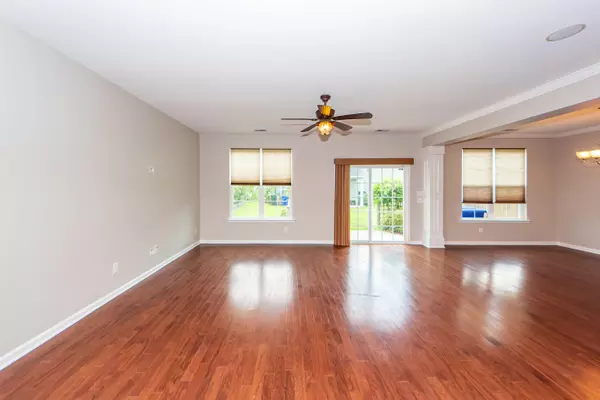Bought with NextHome The Agency Group
$470,000
$485,000
3.1%For more information regarding the value of a property, please contact us for a free consultation.
2112 Ashley Cooper Ln Charleston, SC 29414
4 Beds
2.5 Baths
2,268 SqFt
Key Details
Sold Price $470,000
Property Type Single Family Home
Sub Type Single Family Detached
Listing Status Sold
Purchase Type For Sale
Square Footage 2,268 sqft
Price per Sqft $207
Subdivision Woodlands
MLS Listing ID 24011425
Sold Date 12/20/24
Bedrooms 4
Full Baths 2
Half Baths 1
Year Built 2014
Lot Size 4,356 Sqft
Acres 0.1
Property Description
MOTIVATED SELLER BRING ALL OFFERS. NEW CARPET AND PAINT and a phenomenal location. This home is located just 1.6mi to I526 and 7.6 Mi to downtown Charleston. The first floor offers a wonderful open floor plan with high ceilings in the entryway and a nice first-floor office behind the kitchen. The large kitchen overlooks the nice-sized living room and dining area. The kitchen features plenty of cabinets and granite countertops along with stainless appliances. Upstairs you will find a spacious master suite with two large closets and an updated shower in the master bath. Also upstairs you will find a second full bath and two guest bedrooms along with a large flex space with a new built in closet. This space can be used as a 4th bedroom or game room.The home also features hardwood floors on the main level, a two car attached garage, back patio, a super cool hidden closet to store cell chargers sunglasses and wallets right by the garage door. The home is also just a 4 minute drive to Lows, grocery stores, restaurants and shopping. Book your showing today this home will not last long.
Location
State SC
County Charleston
Area 12 - West Of The Ashley Outside I-526
Rooms
Primary Bedroom Level Upper
Master Bedroom Upper Ceiling Fan(s), Garden Tub/Shower, Multiple Closets
Interior
Interior Features Ceiling - Smooth, Garden Tub/Shower, Ceiling Fan(s), Bonus, Family, Entrance Foyer, Frog Attached, Game, Living/Dining Combo, In-Law Floorplan, Office, Pantry, Study
Heating Electric, Forced Air
Cooling Central Air
Flooring Wood
Laundry Electric Dryer Hookup, Washer Hookup
Exterior
Exterior Feature Stoop
Garage Spaces 2.0
Community Features Bus Line
Utilities Available Charleston Water Service, Dominion Energy
Roof Type Architectural
Porch Patio
Total Parking Spaces 2
Building
Lot Description 0 - .5 Acre, High, Level, Wooded
Story 2
Foundation Slab
Sewer Public Sewer
Water Public
Architectural Style Traditional
Level or Stories Two
New Construction No
Schools
Elementary Schools Springfield
Middle Schools West Ashley
High Schools West Ashley
Others
Financing Any,Cash,Conventional,FHA,VA Loan
Read Less
Want to know what your home might be worth? Contact us for a FREE valuation!

Our team is ready to help you sell your home for the highest possible price ASAP






