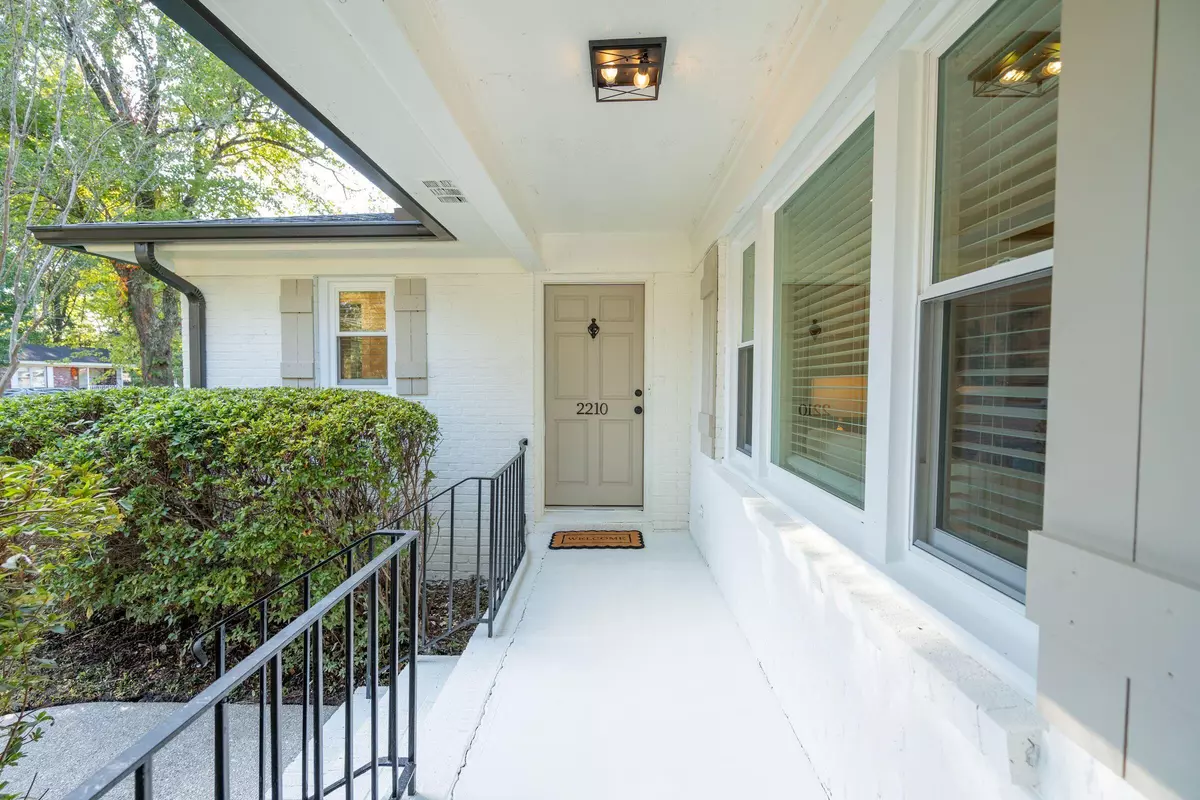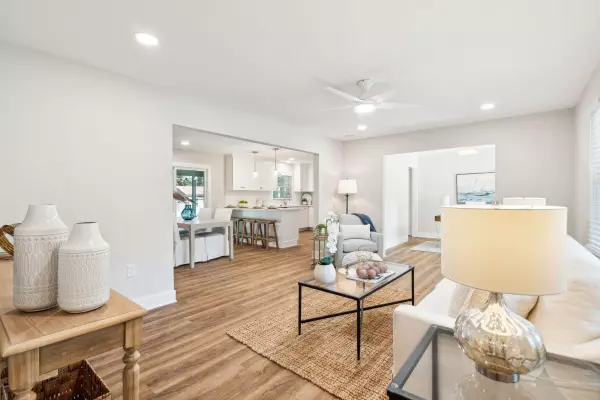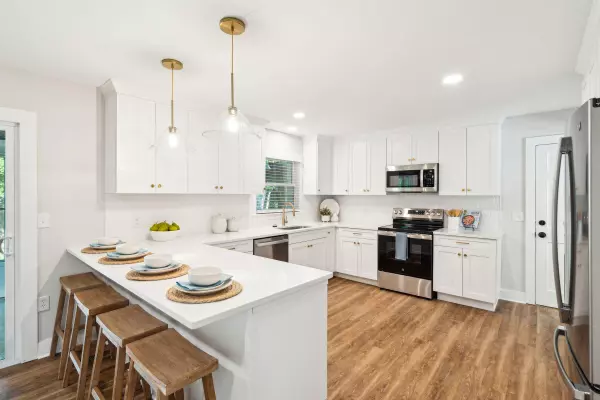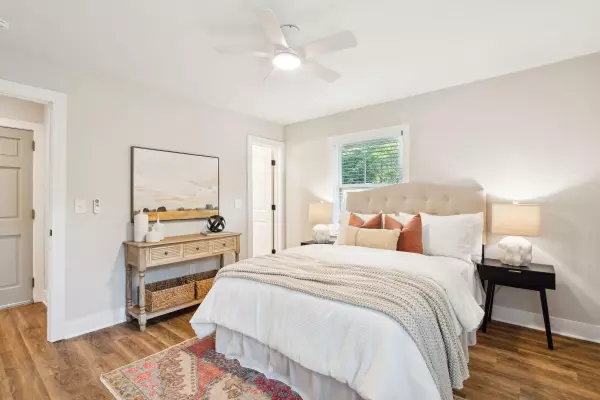Bought with EXP Realty LLC
$535,000
$535,000
For more information regarding the value of a property, please contact us for a free consultation.
2210 N Dallerton Cir Charleston, SC 29414
3 Beds
2 Baths
1,445 SqFt
Key Details
Sold Price $535,000
Property Type Single Family Home
Sub Type Single Family Detached
Listing Status Sold
Purchase Type For Sale
Square Footage 1,445 sqft
Price per Sqft $370
Subdivision Sylcope
MLS Listing ID 24027296
Sold Date 12/23/24
Bedrooms 3
Full Baths 2
Year Built 1965
Lot Size 0.270 Acres
Acres 0.27
Property Description
Welcome to this beautifully renovated 3-bedroom, 2-bathroom home with a bright, open floor plan and modern finishes. Conveniently located, this home offers easy access to nearby restaurants, shopping, and entertainment. The house features a brand-new HVAC system, luxury vinyl flooring, and updates throughout, including fresh interior and exterior paint, new tile, cabinets, and window treatments. The eat-in kitchen is equipped with brand-new appliances. You will also find a versatile flex space off the living room that is ideal for a home office, providing a comfortable setting for remote work. Enjoy seamless indoor-outdoor living with a spacious sunroom that opens to a fenced-in backyard. This home is ready to welcome its new owners! *New privacy fence along the back installed 11/14*
Location
State SC
County Charleston
Area 12 - West Of The Ashley Outside I-526
Rooms
Primary Bedroom Level Lower
Master Bedroom Lower Ceiling Fan(s)
Interior
Interior Features Ceiling - Smooth, Ceiling Fan(s), Eat-in Kitchen, Formal Living, Living/Dining Combo, Office, Separate Dining
Cooling Central Air
Flooring Luxury Vinyl Plank
Laundry Electric Dryer Hookup, Washer Hookup
Exterior
Garage Spaces 1.0
Total Parking Spaces 1
Building
Lot Description 0 - .5 Acre
Story 1
Foundation Crawl Space
Sewer Public Sewer
Water Public
Architectural Style Ranch
Level or Stories One
New Construction No
Schools
Elementary Schools Oakland
Middle Schools C E Williams
High Schools West Ashley
Others
Financing Any,Cash,Conventional
Read Less
Want to know what your home might be worth? Contact us for a FREE valuation!

Our team is ready to help you sell your home for the highest possible price ASAP






