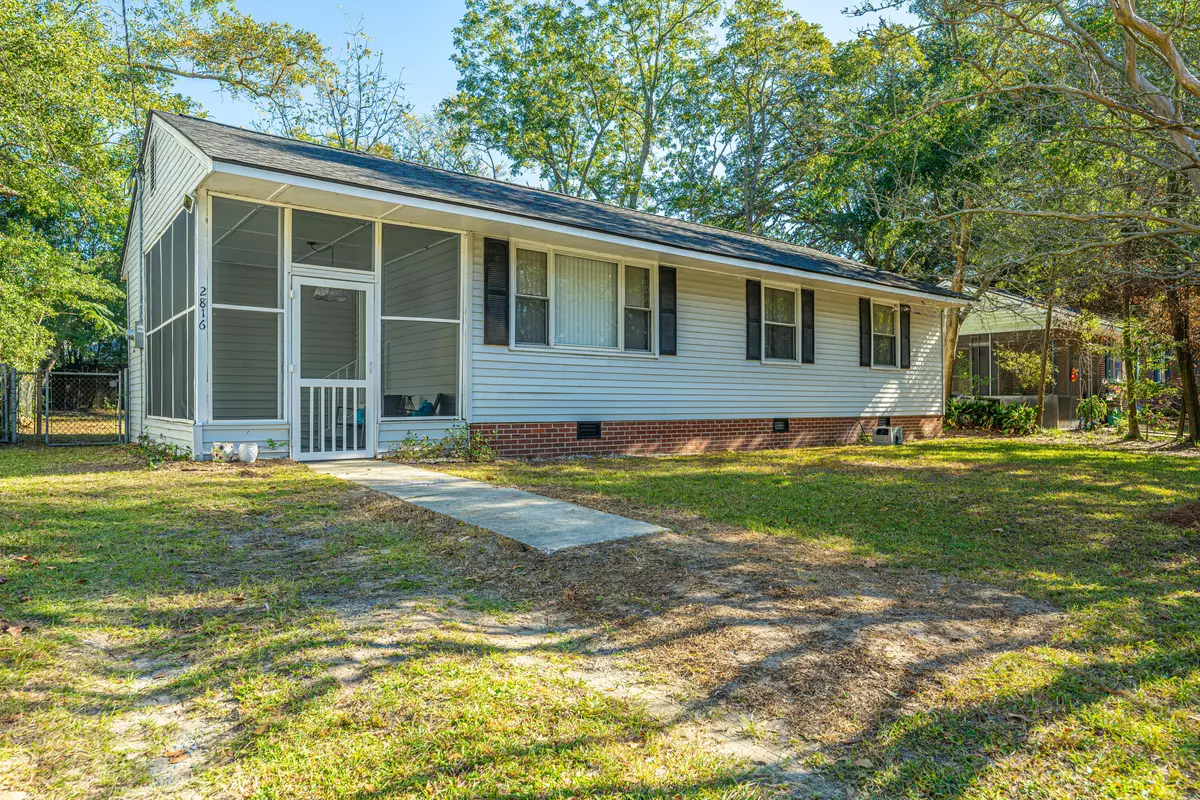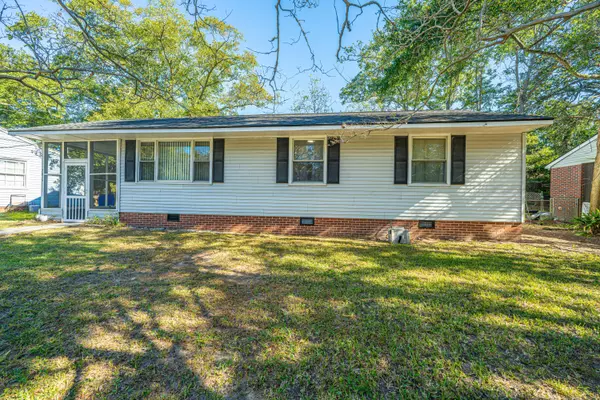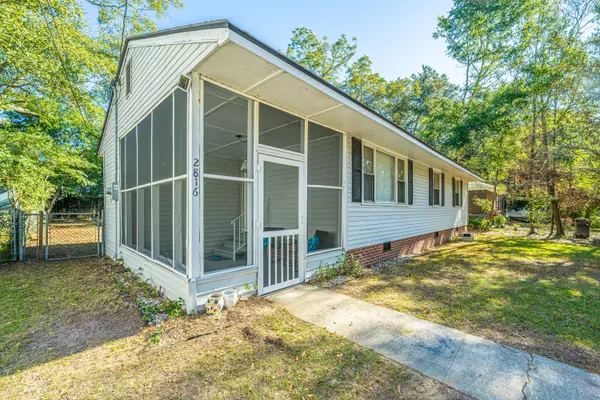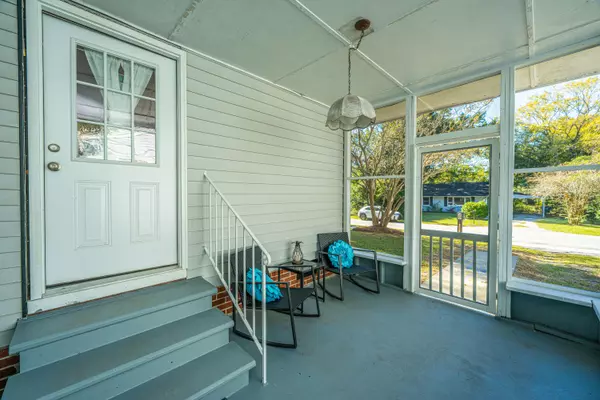Bought with Keller Williams Realty Charleston
$269,900
$269,900
For more information regarding the value of a property, please contact us for a free consultation.
2816 Peacock Ave North Charleston, SC 29405
3 Beds
1 Bath
960 SqFt
Key Details
Sold Price $269,900
Property Type Single Family Home
Sub Type Single Family Detached
Listing Status Sold
Purchase Type For Sale
Square Footage 960 sqft
Price per Sqft $281
Subdivision Waylyn
MLS Listing ID 24026707
Sold Date 12/27/24
Bedrooms 3
Full Baths 1
Year Built 1956
Lot Size 6,969 Sqft
Acres 0.16
Property Description
$10K PRICE REDUCTION! Make this your home for the 2024 holiday season. Welcome to 2816 Peacock Avenue conveniently located off Dorchester Road between both I-26 and I-526. Minutes to the Airport, Park Circle, West Ashley, Tanger Outlets and Downtown Charleston. This quaint one-story home is in the Waylyn community with NO HOA fee. Many upgrades and updates have been completed by the current homeowner. Updates have included a renovated kitchen with new cabinets (including 2 Lazy Susan's) and white quartz countertops, new stainless steel Samsung appliances (refrigerator included), new LVP flooring throughout, smooth ceilings, crown molding added and new double French doors leading out to the newly built deck. The roof was just replaced in 2021 and the HVAC system was just replacedin 2023. When the HVAC was replaced, the ductwork (which has recently been cleaned) was moved to the attic rather than being in the crawlspace. This home is turnkey (all appliances including the stacked washer/dryer will convey).
Location
State SC
County Charleston
Area 31 - North Charleston Inside I-526
Rooms
Primary Bedroom Level Lower
Master Bedroom Lower
Interior
Interior Features Ceiling - Smooth, Ceiling Fan(s), Eat-in Kitchen, Family, Pantry
Heating Electric
Cooling Central Air
Flooring Luxury Vinyl Plank
Laundry Electric Dryer Hookup, Washer Hookup
Exterior
Fence Fence - Metal Enclosed
Community Features Trash
Utilities Available Charleston Water Service, Dominion Energy
Roof Type Architectural
Porch Deck, Screened
Building
Lot Description 0 - .5 Acre
Story 1
Foundation Crawl Space
Sewer Public Sewer
Water Public
Architectural Style Ranch
Level or Stories One
New Construction No
Schools
Elementary Schools Meeting Street Elementary At Brentwood
Middle Schools Brentwood
High Schools North Charleston
Others
Financing Cash,Conventional,FHA,VA Loan
Read Less
Want to know what your home might be worth? Contact us for a FREE valuation!

Our team is ready to help you sell your home for the highest possible price ASAP






