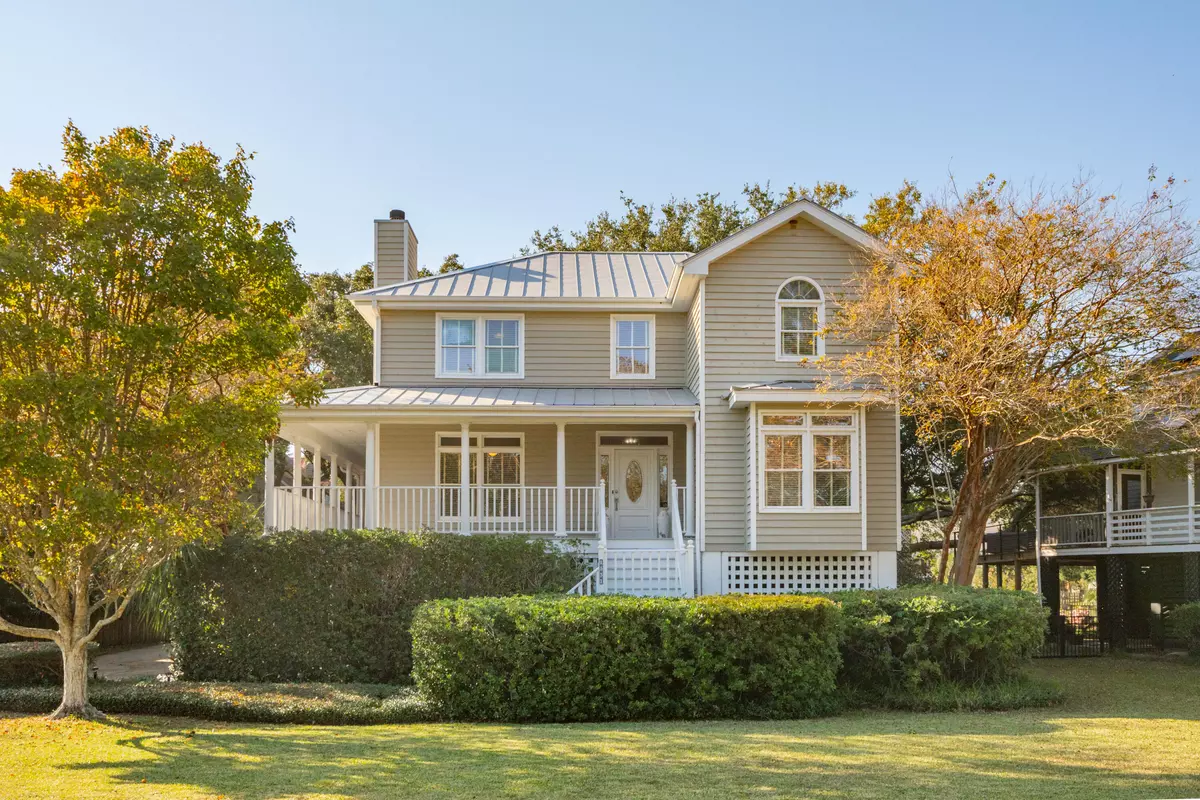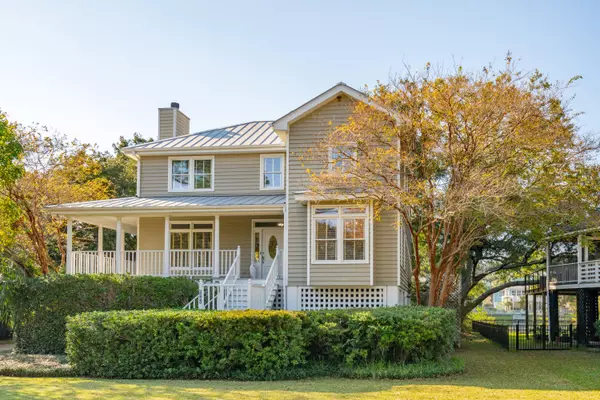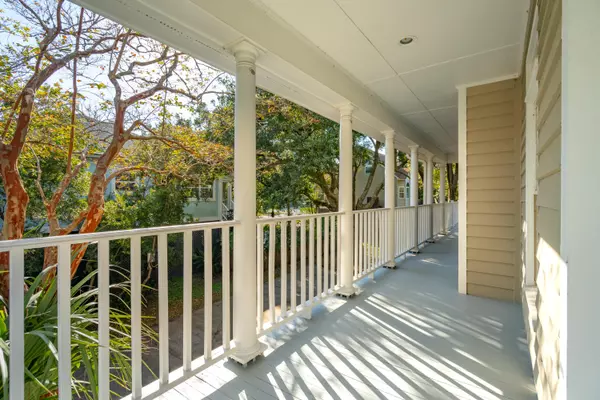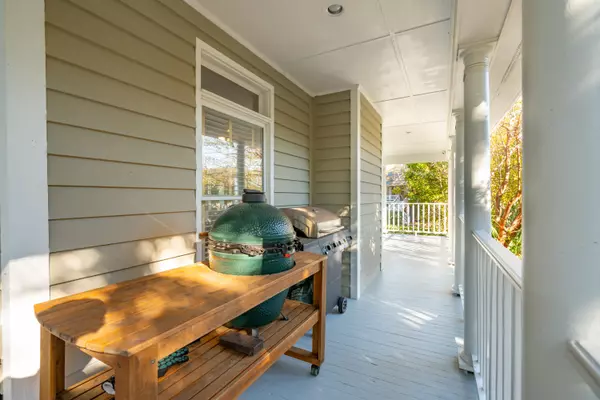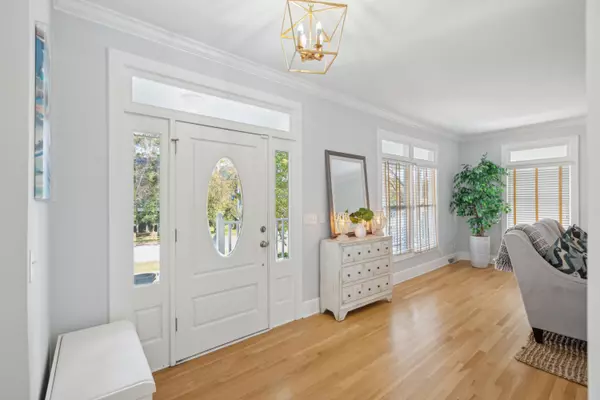Bought with AgentOwned Realty Preferred Group
$1,205,000
$1,195,000
0.8%For more information regarding the value of a property, please contact us for a free consultation.
1531 Fiddlers Marsh Dr Mount Pleasant, SC 29464
3 Beds
2.5 Baths
2,370 SqFt
Key Details
Sold Price $1,205,000
Property Type Single Family Home
Sub Type Single Family Detached
Listing Status Sold
Purchase Type For Sale
Square Footage 2,370 sqft
Price per Sqft $508
Subdivision Fiddlers Marsh
MLS Listing ID 24029382
Sold Date 12/23/24
Bedrooms 3
Full Baths 2
Half Baths 1
Year Built 1991
Lot Size 10,018 Sqft
Acres 0.23
Property Description
Nestled in the serene and sought-after Fiddlers Marsh neighborhood of South Mount Pleasant, this elevated 3-bedroom, 2.5-bathroom home offers the perfect blend of coastal charm and convenience. Located just 10 minutes from downtown Charleston and a quick 5-minute drive to the sandy shores of Sullivan's Island, this property provides the perfect opportunity to live the ideal Lowcountry lifestyle. As you approach you are immediately met by an abundance of curb appeal with standing seam metal roof, oversized windows, wrap around porch, mature landscaping and more. Stepping inside you discover a bright and airy layout, highlighted by a stunning sunroom, formal dining room and open concept kitchen. Here you will find a stainless-steel refrigerator, built-in oven, gas range and hood vent -fully equipped for every meal! Complemented by the wrap around porch and back deck, the home offers a true indoor-outdoor feel that is perfect for entertaining and relaxing with family and friends.
This 2,370 SF home touts updated lighting throughout, re-designed fireplace, and a fresh coat of paint along with other functional and cosmetic upgrades. Hardwood floors throughout the downstairs provide a clean and fresh space, while wall-to-wall carpet offers a relaxed setting on the second level - where you will find the owner's suite, both guest bedrooms and full bathrooms. Hall accessed laundry is also conveniently located here.
The oversized primary bedroom comfortably accommodates a King-size bed and sitting area, while the en-suite bathroom boasts a standing shower, soaking jacuzzi tub, double vanity and oversized walk-in-closet. Guest bedrooms are incredibly spacious and share a well-maintained hall bath.
The elevated design provides picturesque views and curb appeal, as well as added functionality below. Plenty of room to store outdoor items, golf carts, boats or everyday vehicles. Ample parking is also provided by the oversized driveway alongside the home.
Fiddlers Marsh is a secluded haven and provides an enjoyable, established setting. Owners enjoy exclusive access to the neighborhood dock, which sits on a tidal creek and offers breathtaking views of the intracoastal waterway and expansive marshlands. Whether you're paddleboarding, kayaking, or simply enjoying the serene surroundings, this is your gateway to coastal living. Convenient golf-cart access is also provided, allowing owners to enjoy the Old Village and all that it has to offer.
Don't miss your opportunity to purchase this amazing home! Schedule your tour today!
Location
State SC
County Charleston
Area 42 - Mt Pleasant S Of Iop Connector
Rooms
Primary Bedroom Level Upper
Master Bedroom Upper Ceiling Fan(s), Garden Tub/Shower, Sitting Room, Walk-In Closet(s)
Interior
Interior Features Ceiling - Smooth, High Ceilings, Garden Tub/Shower, Walk-In Closet(s), Ceiling Fan(s), Eat-in Kitchen, Entrance Foyer, Great, Pantry, Separate Dining, Sun
Heating Central, Electric, Forced Air
Cooling Central Air
Flooring Wood
Fireplaces Number 1
Fireplaces Type Living Room, One
Laundry Laundry Room
Exterior
Garage Spaces 2.0
Community Features Dock Facilities, Trash
Utilities Available Dominion Energy, Mt. P. W/S Comm
Waterfront Description Pond Site,River Access,Tidal Creek
Roof Type Metal
Porch Deck, Wrap Around
Total Parking Spaces 2
Building
Lot Description 0 - .5 Acre
Story 2
Foundation Raised
Sewer Public Sewer
Water Public
Architectural Style Traditional
Level or Stories Two
New Construction No
Schools
Elementary Schools Mamie Whitesides
Middle Schools Moultrie
High Schools Lucy Beckham
Others
Financing Any,Cash,Conventional
Read Less
Want to know what your home might be worth? Contact us for a FREE valuation!

Our team is ready to help you sell your home for the highest possible price ASAP


