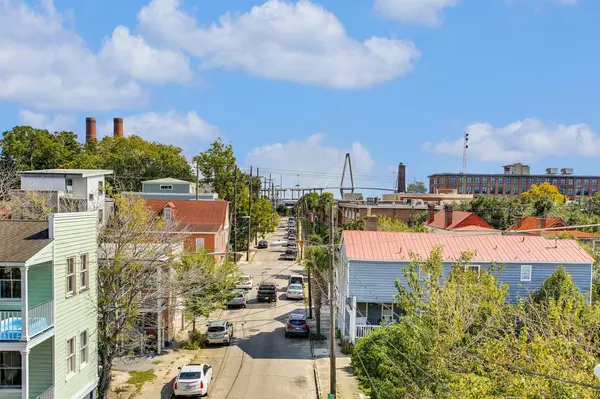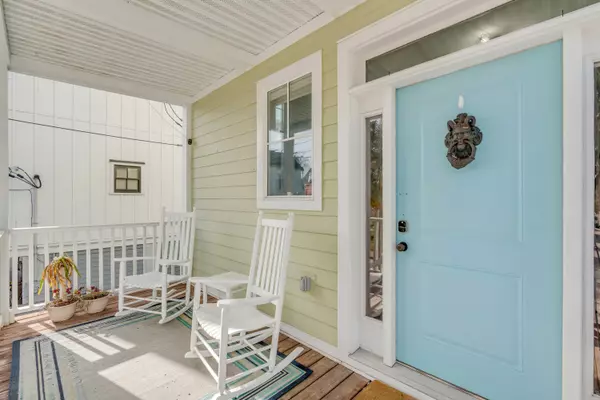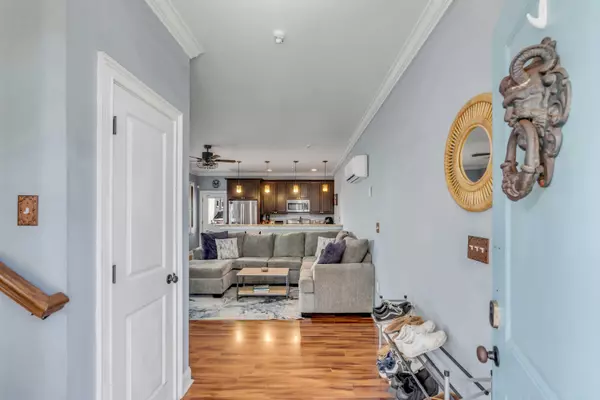Bought with Coldwell Banker Realty
$777,000
$789,000
1.5%For more information regarding the value of a property, please contact us for a free consultation.
39 Aiken St Charleston, SC 29403
3 Beds
2.5 Baths
1,573 SqFt
Key Details
Sold Price $777,000
Property Type Single Family Home
Sub Type Single Family Detached
Listing Status Sold
Purchase Type For Sale
Square Footage 1,573 sqft
Price per Sqft $493
Subdivision Eastside
MLS Listing ID 24028213
Sold Date 12/27/24
Bedrooms 3
Full Baths 2
Half Baths 1
Year Built 2014
Lot Size 2,613 Sqft
Acres 0.06
Property Description
Elevated construction built in 2014, 39 Aiken Street is situated in the exploding Eastside neighborhood of Downtown just blocks from shopping, schools, restaurants, and everything in between! This 3 bedroom 2 1/2 bath single family home is currently leased through July of 2025 for $5,000 per month (unfurnished). Some key features include 2 brand new HVAC systems, spray foam insulation throughout the attic space, a tankless water heater, 1.5 car garage and detached carport/shed, additional enclosed storage at the front of the house, a fenced-in back yard with an electric driveway gate, private porches on all 3 levels, open floor plan, and a giant primary suite privately located on the entire 3rd floor featuring views of the Ravenel Bridge. This lovely property makes for a great investment, second home, or single-family residence for a family. Don't miss your opportunity to own a piece of Downtown Charleston at an approachable price!
Location
State SC
County Charleston
Area 51 - Peninsula Charleston Inside Of Crosstown
Rooms
Primary Bedroom Level Upper
Master Bedroom Upper Ceiling Fan(s), Multiple Closets, Outside Access, Walk-In Closet(s)
Interior
Interior Features Ceiling - Smooth, High Ceilings, Kitchen Island, Walk-In Closet(s), Ceiling Fan(s), Eat-in Kitchen, Family, Entrance Foyer, Living/Dining Combo, Separate Dining
Heating Electric, Heat Pump
Cooling Central Air
Flooring Ceramic Tile, Laminate
Exterior
Exterior Feature Balcony
Garage Spaces 1.5
Fence Fence - Wooden Enclosed
Utilities Available Charleston Water Service, Dominion Energy
Roof Type Architectural
Porch Front Porch
Total Parking Spaces 2
Building
Lot Description .5 - 1 Acre, Interior Lot
Story 3
Foundation Raised
Sewer Public Sewer
Water Public
Architectural Style Charleston Single, Traditional
Level or Stories 3 Stories
New Construction No
Schools
Elementary Schools Sanders Clyde
Middle Schools Simmons Pinckney
High Schools Burke
Others
Financing Any
Read Less
Want to know what your home might be worth? Contact us for a FREE valuation!

Our team is ready to help you sell your home for the highest possible price ASAP






