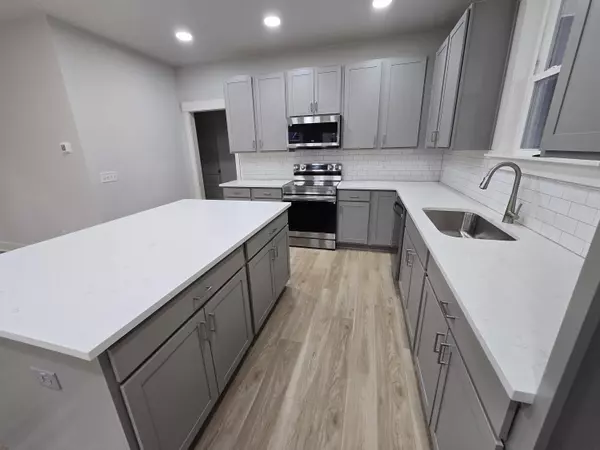Bought with The Husted Team powered by Keller Williams
$409,000
$409,000
For more information regarding the value of a property, please contact us for a free consultation.
2751 Tyler St North Charleston, SC 29406
3 Beds
2.5 Baths
2,012 SqFt
Key Details
Sold Price $409,000
Property Type Single Family Home
Sub Type Single Family Detached
Listing Status Sold
Purchase Type For Sale
Square Footage 2,012 sqft
Price per Sqft $203
Subdivision Deer Park
MLS Listing ID 24025646
Sold Date 12/27/24
Bedrooms 3
Full Baths 2
Half Baths 1
Year Built 2024
Lot Size 8,712 Sqft
Acres 0.2
Property Description
FHA FINANCING AVAILABLE AT LOW RATE OF 5.75% BRAND NEW FINISHED HOME READY FOR NEW OWNER. CUL-DE-SAC LOCATION. PRIVATE LOT WITH PRIVACY FENCE. 2 CAR GARAGE. INSIDE YOU WILL UPDGRADED LVP AND TILE FLOORING. FIREPLACE IN LIVING ROOM. OPEN FLOORPLAN WITH STAINLESS STEEL APPLIANCES, UPGRADED COUNTERTOPS AND SEPARATE KITCHEN ISLAND. MASTER SUITE ON THE MAIN LEVEL. 2 NICE SIZED BEDROOMS, FULL BATH AND LOFT ON 2ND FLOOR. COVERED PATIO LEADS TO NICE YARD. BE IN BEFORE THE HOLIDAYS AND BUY BEFORE THE INTEREST RATES GO BACK UP. MUST SEE. VISIT TODAY!
Location
State SC
County Charleston
Area 32 - N.Charleston, Summerville, Ladson, Outside I-526
Rooms
Primary Bedroom Level Lower
Master Bedroom Lower Ceiling Fan(s), Walk-In Closet(s)
Interior
Interior Features Ceiling - Smooth, High Ceilings, Kitchen Island, Walk-In Closet(s), Living/Dining Combo, Loft, Pantry
Heating Heat Pump
Cooling Central Air
Flooring Ceramic Tile, Luxury Vinyl Plank
Fireplaces Number 1
Fireplaces Type Living Room, One
Laundry Electric Dryer Hookup, Washer Hookup, Laundry Room
Exterior
Garage Spaces 2.0
Fence Privacy, Fence - Wooden Enclosed
Community Features Trash
Roof Type Architectural
Porch Covered, Front Porch
Total Parking Spaces 2
Building
Lot Description 0 - .5 Acre, Cul-De-Sac, Level
Story 2
Foundation Slab
Sewer Public Sewer
Water Public
Architectural Style Cottage, Craftsman
Level or Stories Two
New Construction Yes
Schools
Elementary Schools A. C. Corcoran
Middle Schools Deer Park
High Schools Stall
Others
Financing Any
Special Listing Condition 10 Yr Warranty
Read Less
Want to know what your home might be worth? Contact us for a FREE valuation!

Our team is ready to help you sell your home for the highest possible price ASAP






