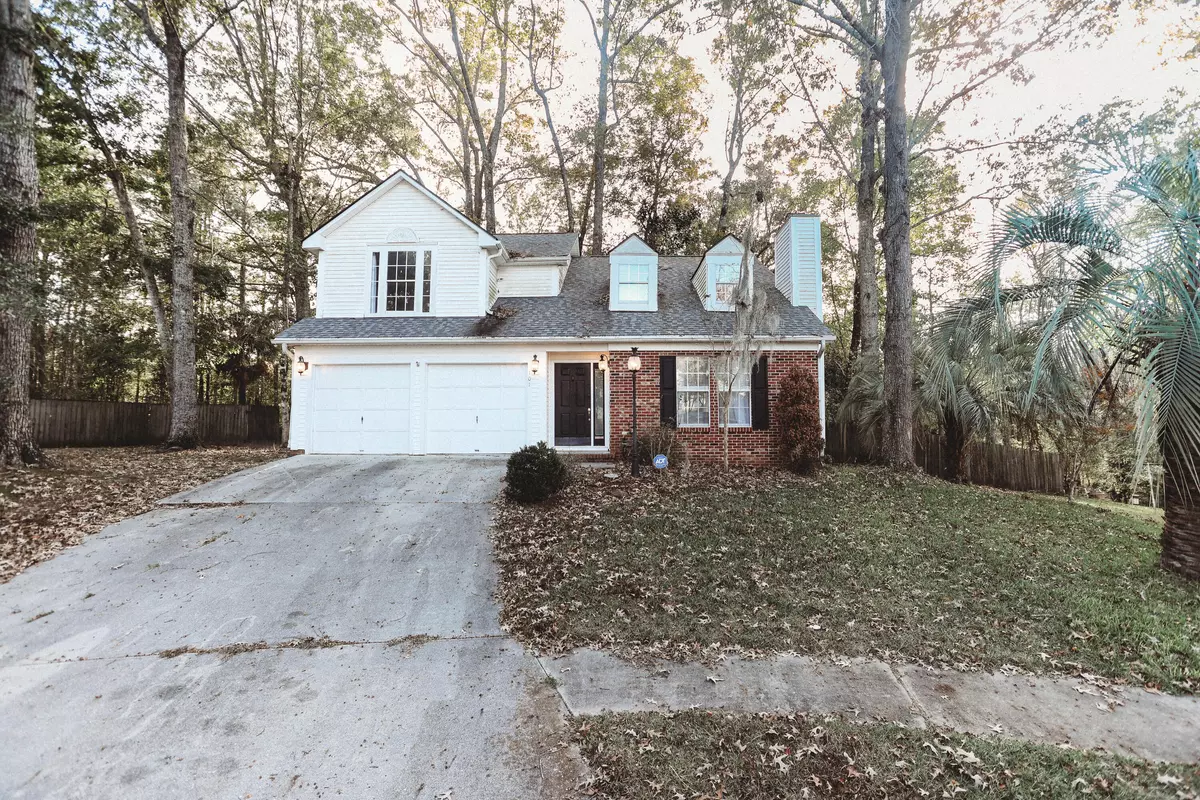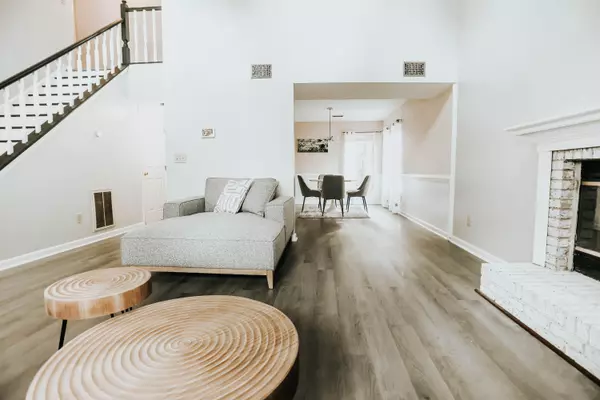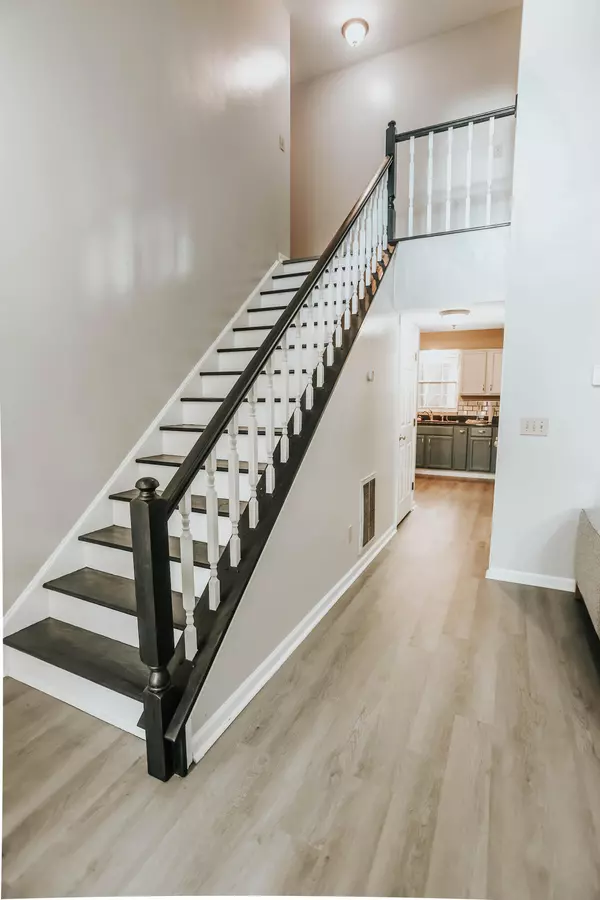Bought with AgentOwned Realty Preferred Group
$373,000
$380,000
1.8%For more information regarding the value of a property, please contact us for a free consultation.
101 Belleplaine Dr Goose Creek, SC 29445
3 Beds
2.5 Baths
1,542 SqFt
Key Details
Sold Price $373,000
Property Type Single Family Home
Sub Type Single Family Detached
Listing Status Sold
Purchase Type For Sale
Square Footage 1,542 sqft
Price per Sqft $241
Subdivision Crowfield Plantation
MLS Listing ID 24029293
Sold Date 12/30/24
Bedrooms 3
Full Baths 2
Half Baths 1
Year Built 1990
Lot Size 0.330 Acres
Acres 0.33
Property Description
VACANT - Are you looking for a quiet and peaceful lot to sit and enjoy life? Welcome to this Beautiful 2 story home with 3 bedrooms, 2 1/2 full baths sitting at the end of a Cul-de-sac. Located minutes from shopping, businesses, restaurants, schools, bike/hiking paths, dining and much more. Your new home has an enormous backyard backing up to woods. Upon crossing the threshold, this home welcomes you into your living area which has high vaulted ceilings adorned with dormer (skylight) windows for an incredibly open and spacious feel, allowing plenty of light. It has a magnificent wood burning fireplace with a beautiful mantle. In the kitchen you will find granite countertops, stunning cabinets, and a Quaint breakfast nook which leads you out to your deck in the back yard.Here you can enjoy your morning coffee in the quiet peaceful serenity of your backyard retreat.
From the kitchen is a laundry room with shelving. There is a separate dining room accented with chair railing off the kitchen.
The second floor boasts 3 spacious bedrooms providing plenty of closet space. The primary bath has stunning granite countertops, a separate shower, separate tub & walk-in closet.
Location
State SC
County Berkeley
Area 73 - G. Cr./M. Cor. Hwy 17A-Oakley-Hwy 52
Region Gibbes Forest
City Region Gibbes Forest
Rooms
Primary Bedroom Level Upper
Master Bedroom Upper Ceiling Fan(s), Walk-In Closet(s)
Interior
Interior Features Ceiling - Cathedral/Vaulted, Ceiling - Smooth, High Ceilings, Garden Tub/Shower, Walk-In Closet(s), Ceiling Fan(s), Eat-in Kitchen, Family, Separate Dining
Cooling Central Air
Flooring Luxury Vinyl Plank
Fireplaces Number 1
Fireplaces Type Family Room, One, Wood Burning
Laundry Washer Hookup, Laundry Room
Exterior
Garage Spaces 2.0
Fence Privacy, Fence - Wooden Enclosed
Community Features Clubhouse, Club Membership Available, Golf Course, Golf Membership Available, Park, Pool, RV/Boat Storage, Tennis Court(s), Trash, Walk/Jog Trails
Utilities Available BCW & SA, Berkeley Elect Co-Op
Roof Type Architectural
Porch Deck
Total Parking Spaces 2
Building
Lot Description 0 - .5 Acre, Cul-De-Sac, Wooded
Story 2
Foundation Slab
Sewer Public Sewer
Water Public
Architectural Style Traditional
Level or Stories Two
New Construction No
Schools
Elementary Schools Westview
Middle Schools Westview
High Schools Stratford
Others
Financing Cash,Conventional,FHA,VA Loan
Read Less
Want to know what your home might be worth? Contact us for a FREE valuation!

Our team is ready to help you sell your home for the highest possible price ASAP






