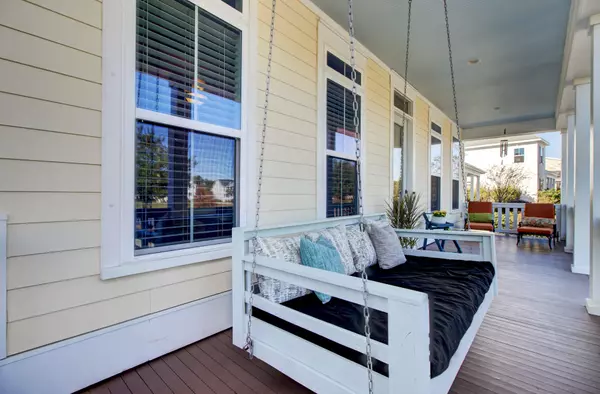Bought with NextHome The Agency Group
$749,000
$749,000
For more information regarding the value of a property, please contact us for a free consultation.
4214 Home Town Ln Ravenel, SC 29470
3 Beds
2.5 Baths
2,314 SqFt
Key Details
Sold Price $749,000
Property Type Single Family Home
Sub Type Single Family Detached
Listing Status Sold
Purchase Type For Sale
Square Footage 2,314 sqft
Price per Sqft $323
Subdivision Poplar Grove
MLS Listing ID 24028955
Sold Date 12/30/24
Bedrooms 3
Full Baths 2
Half Baths 1
Year Built 2016
Lot Size 9,583 Sqft
Acres 0.22
Property Description
Enjoy the best of Southern Living in this stunning home. Outdoor living here is second to none with sweeping front porch, rear screened porch, outdoor patio with permanent hard top pergola and fenced back yard. Wide plank floors flow throughout the first floor living areas and downstairs primary suite. Wonderful design offers formal dining with butler's pantry, private office/study, gourmet kitchen with island, open family room with gas fireplace & king-sized primary suite. Hardwood staircase leads to 2 secondary bedrooms, both with walk-in closets. Extensive crown molding & wainscoting, tray ceilings, tall windows with overhead transoms. 3 large attic spaces ensure ample storage. 1st floor laundry room with sink. Detached 2 car garage has workshop area in place. Too much to list!Open kitchen features center island with breakfast bar, 42" cabinets finished with crown molding & bronze hardware, tile back splash, pantry cabinet with 8' doors, stainless appliances including double ovens, gas cooktop, microwave & dishwasher.
Owners en-suite fully renovated to include free standing tub, custom tiled shower, his & her vanities with built-in medicine cabinets, private water closet, linen closet & walk-in closet with custom inserts.
Guest half bath features updated sink with vanity.
Laundry room, owners en-suite & full 2nd floor bath all have tile floors.
Shiplap wall accents at drop zone off kitchen & at fireplace.
Interior freshly painted 12 months ago
Location is exceptional with water views from the front and wooded views from the rear.
HVAC replaced in 2021
Gutters installed
Energy saving tankless water heater
Transferrable termite bond has been maintained on home.
Two car garage designed with 2 bay doors, automatic openers, side service door, pull-down stairs lead to large attic storage area, and a workshop was built encompassing the entire back wall. Long driveway ensures plenty of parking for family and friends.
Mature landscaping with galvanized garden edging in place.
This gem won't last long. Schedule your private showing today!
Location
State SC
County Charleston
Area 13 - West Of The Ashley Beyond Rantowles Creek
Rooms
Primary Bedroom Level Lower
Master Bedroom Lower Ceiling Fan(s), Walk-In Closet(s)
Interior
Interior Features Ceiling - Smooth, Tray Ceiling(s), High Ceilings, Kitchen Island, Walk-In Closet(s), Ceiling Fan(s), Eat-in Kitchen, Family, Entrance Foyer, Office, Pantry, Separate Dining, Study
Heating Natural Gas
Cooling Central Air
Flooring Ceramic Tile, Laminate
Fireplaces Number 1
Fireplaces Type Family Room, Gas Log, One
Laundry Electric Dryer Hookup, Gas Dryer Hookup, Laundry Room
Exterior
Garage Spaces 2.0
Community Features Boat Ramp, Clubhouse, Dock Facilities, Equestrian Center, Fitness Center, Pool, RV/Boat Storage, Walk/Jog Trails
Utilities Available Charleston Water Service, Dominion Energy
Roof Type Architectural
Porch Patio, Front Porch, Porch - Full Front, Screened
Total Parking Spaces 2
Building
Lot Description 0 - .5 Acre, Level, Wooded
Story 2
Foundation Raised Slab
Sewer Public Sewer
Water Public
Architectural Style Craftsman
Level or Stories Two
New Construction No
Schools
Elementary Schools E.B. Ellington
Middle Schools Baptist Hill
High Schools Baptist Hill
Others
Financing Cash,Conventional,FHA
Read Less
Want to know what your home might be worth? Contact us for a FREE valuation!

Our team is ready to help you sell your home for the highest possible price ASAP






