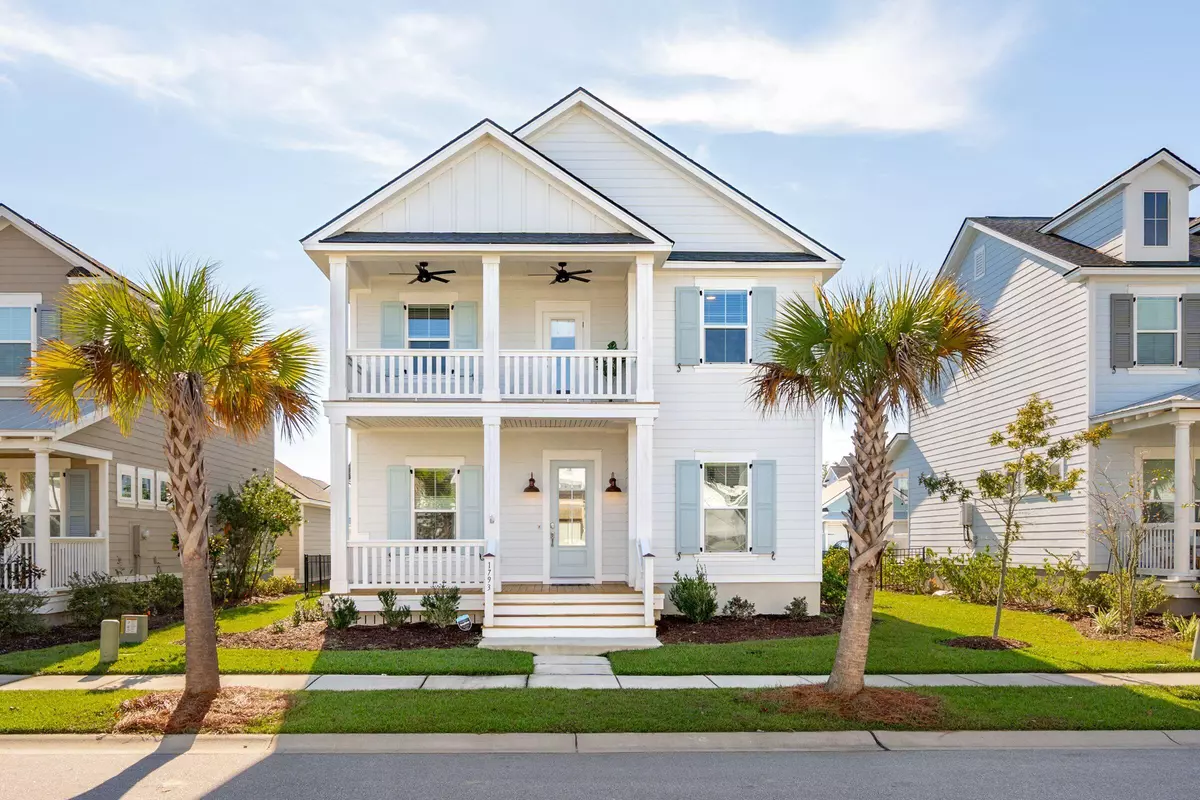Bought with The Cassina Group
$830,000
$850,000
2.4%For more information regarding the value of a property, please contact us for a free consultation.
1793 Sandybrook Dr Mount Pleasant, SC 29466
4 Beds
3 Baths
2,175 SqFt
Key Details
Sold Price $830,000
Property Type Single Family Home
Sub Type Single Family Detached
Listing Status Sold
Purchase Type For Sale
Square Footage 2,175 sqft
Price per Sqft $381
Subdivision Carolina Park
MLS Listing ID 24028700
Sold Date 01/03/25
Bedrooms 4
Full Baths 3
Year Built 2020
Lot Size 5,662 Sqft
Acres 0.13
Property Description
1793 Sandybrook Dr is located in the highly sought after community of Carolina Park. This home offers 4 bedrooms, 3 full baths and lots of light filled, open space for your enjoyment. Walking up to the home you will love the welcoming double front porches and be equally as impressed walking through the front door. You will immediately notice how light and bright this home is with natural light flooding through all the appropriately placed windows. Continuing into the heart of the home is a spacious family room with a gas fireplace as it's focal point. The kitchen and eating area are all open to each other and offer exceptional sightlines. The white kitchen is a chef's dream with a large island perfect for meal prep or gathering around with friends and family. The kitchen also housescabinets with ample storage, stainless appliances and a walk-in pantry. The eating area is large enough to accommodate gathers of all sizes. A downstairs bedroom is privately nestled at the front of the home and is perfect for guest, used as an office or a play space. A full bath and extra large closet finishes off the lower level.
Upstairs the primary suite is generous in size with a large walk-in closet and spa like bath with a glass enclosed walk-in shower, double sinks, wash closet and linen closet for additional storage. Two additional bedrooms, a full bath, laundry room and access to the upper porch can all be enjoyed.
Outside you will love the spacious, fenced back yard with custom patio. The two car garage has been upgraded with finished drywall and an A/C unit which makes this an additional space to gather (not counted in the square footage). Use as an additional movie room, game room, office, man cave or work shop.
This home is conveniently located by 2 junior Olympic-sized pool with zero-entry kid-friendly water features and changing rooms, nautical-themed playgrounds, tennis courts, pickle ball courts, spacious outdoor Pavilion with large fireplace, and the dog park, schools, library, shops and restaurants! Pristine beaches and Historic Downtown Charleston are just a short drive away!!
Location
State SC
County Charleston
Area 41 - Mt Pleasant N Of Iop Connector
Region The Village at Carolina Park
City Region The Village at Carolina Park
Rooms
Primary Bedroom Level Upper
Master Bedroom Upper Ceiling Fan(s), Walk-In Closet(s)
Interior
Interior Features Ceiling - Smooth, High Ceilings, Kitchen Island, Walk-In Closet(s), Eat-in Kitchen, Family, Entrance Foyer, Office, Pantry
Heating Heat Pump
Cooling Central Air
Flooring Ceramic Tile, Luxury Vinyl Plank
Fireplaces Number 1
Fireplaces Type Family Room, One
Laundry Electric Dryer Hookup, Washer Hookup, Laundry Room
Exterior
Exterior Feature Balcony, Lawn Irrigation
Garage Spaces 2.0
Fence Fence - Metal Enclosed
Community Features Dog Park, Park, Pool, Tennis Court(s), Trash, Walk/Jog Trails
Utilities Available Berkeley Elect Co-Op, Dominion Energy, Mt. P. W/S Comm
Roof Type Asphalt
Porch Patio, Front Porch
Total Parking Spaces 2
Building
Lot Description Interior Lot, Level
Story 2
Foundation Raised Slab
Sewer Public Sewer
Water Public
Architectural Style Traditional
Level or Stories Two
New Construction No
Schools
Elementary Schools Carolina Park
Middle Schools Cario
High Schools Wando
Others
Financing Cash,Conventional,FHA,VA Loan
Special Listing Condition 10 Yr Warranty, Flood Insurance
Read Less
Want to know what your home might be worth? Contact us for a FREE valuation!

Our team is ready to help you sell your home for the highest possible price ASAP






