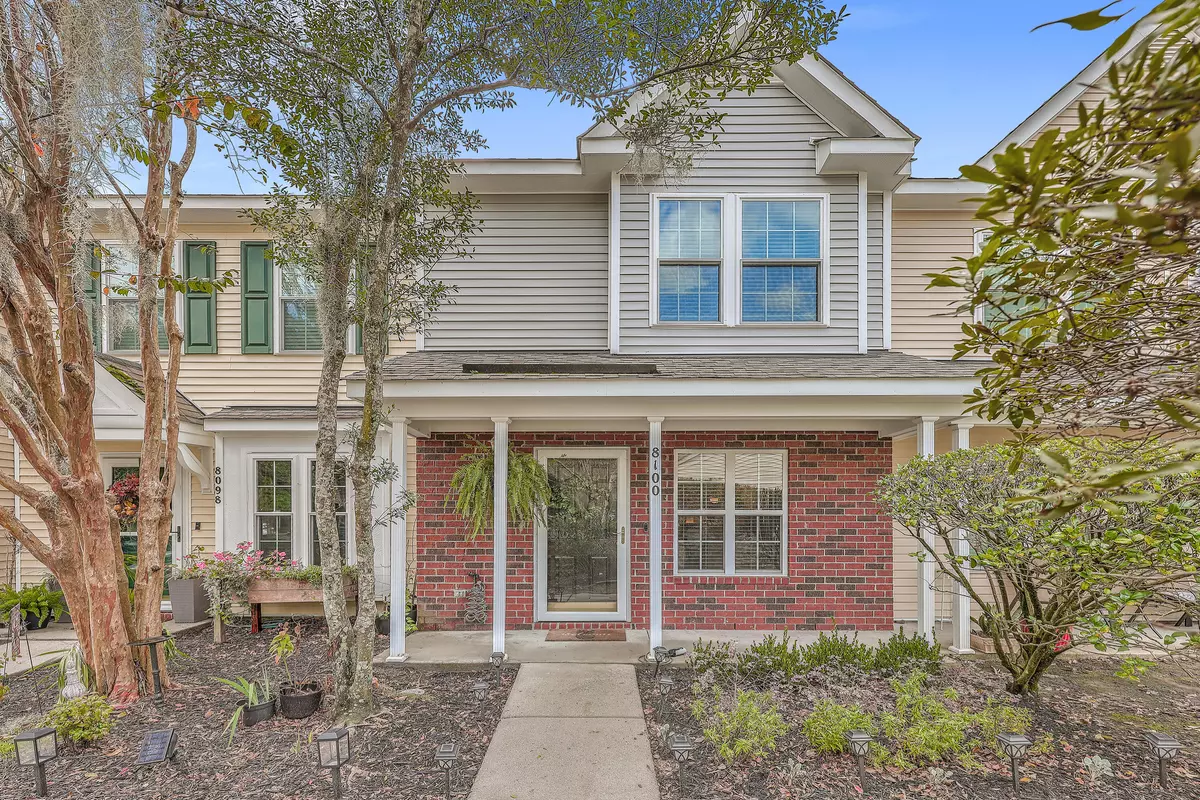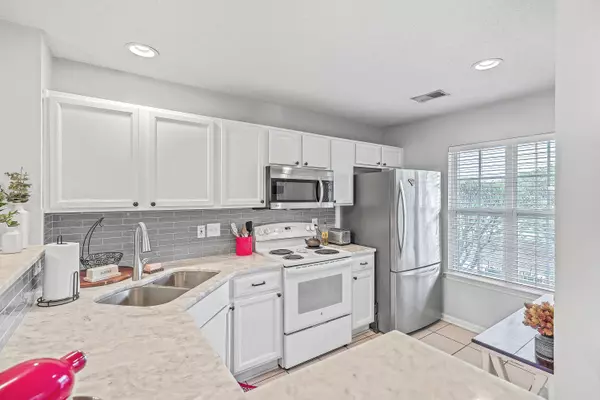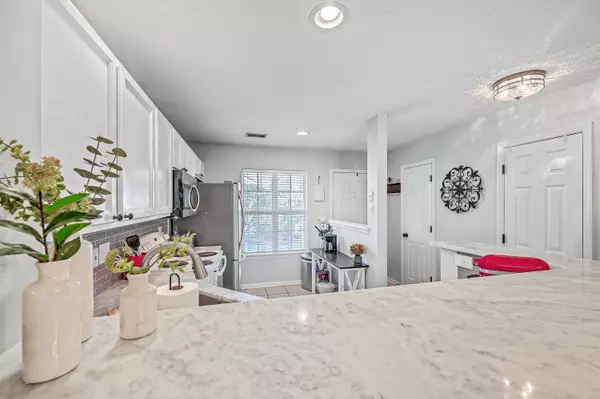Bought with NONMEMBER LICENSEE
$219,975
$219,975
For more information regarding the value of a property, please contact us for a free consultation.
8100 Shadow Oak Dr North Charleston, SC 29406
2 Beds
2.5 Baths
1,063 SqFt
Key Details
Sold Price $219,975
Property Type Single Family Home
Sub Type Single Family Attached
Listing Status Sold
Purchase Type For Sale
Square Footage 1,063 sqft
Price per Sqft $206
Subdivision Oak Bluff
MLS Listing ID 24028725
Sold Date 01/06/25
Bedrooms 2
Full Baths 2
Half Baths 1
Year Built 2002
Lot Size 1,306 Sqft
Acres 0.03
Property Description
Welcome to this charming townhome nestled in the heart of the Oak Bluff community. This adorable residence offers the perfect blend of convenience and comfort, ideal for both those seeking a primary residence as well as investors. Step inside to discover a bright and airy first floor, featuring an open kitchen with beautiful, updated quartzite counters, dining area and living room that all seamlessly extend to a privately situated, screened back porch - perfect for relaxation or entertaining. The cozy gas fireplace adds ambiance for those chilly winter nights as well. A powder room completes the first level. Upstairs, you will find two spacious bedrooms, each featuring its own private bathroom ensuite with updated quartzite counter tops. And, the laundry is conveniently located in thehallway. Enjoy the benefits of two assigned parking spots, additional guest parking, and the community's paved sidewalks and inviting community pool. The HOA takes care of landscaping, water, sewer, exterior maintenance, termite bond, trash/recycle pickup, and the pool, ensuring a hassle-free lifestyle.
With its central location, dining and dining is super convenient. And, the commute to Boeing, Bosch, Charleston International Airport, military bases, or historic downtown Charleston, is a breeze. Plus, the lowcountry's stunning beaches are an easy drive. Don't miss out on this fantastic opportunity, schedule your appointment today!
Location
State SC
County Charleston
Area 32 - N.Charleston, Summerville, Ladson, Outside I-526
Rooms
Primary Bedroom Level Upper
Master Bedroom Upper Ceiling Fan(s)
Interior
Interior Features Ceiling - Cathedral/Vaulted, Ceiling Fan(s), Entrance Foyer, Living/Dining Combo, Pantry
Heating Electric, Heat Pump
Cooling Central Air
Flooring Ceramic Tile, Laminate
Fireplaces Number 1
Fireplaces Type Gas Log, Living Room, One
Laundry Electric Dryer Hookup, Washer Hookup
Exterior
Community Features Lawn Maint Incl, Pool, Trash
Utilities Available Charleston Water Service, Dominion Energy
Roof Type Architectural
Porch Front Porch, Screened
Building
Lot Description 0 - .5 Acre, Cul-De-Sac, Level
Story 2
Foundation Slab
Sewer Public Sewer
Water Public
Level or Stories Two
New Construction No
Schools
Elementary Schools A. C. Corcoran
Middle Schools Northwoods
High Schools Stall
Others
Financing Cash,Conventional,FHA,VA Loan
Read Less
Want to know what your home might be worth? Contact us for a FREE valuation!

Our team is ready to help you sell your home for the highest possible price ASAP






