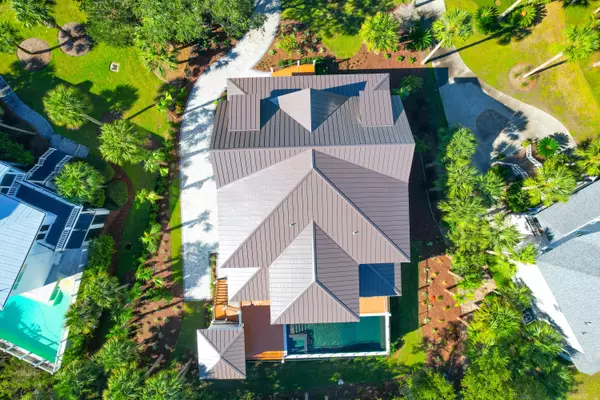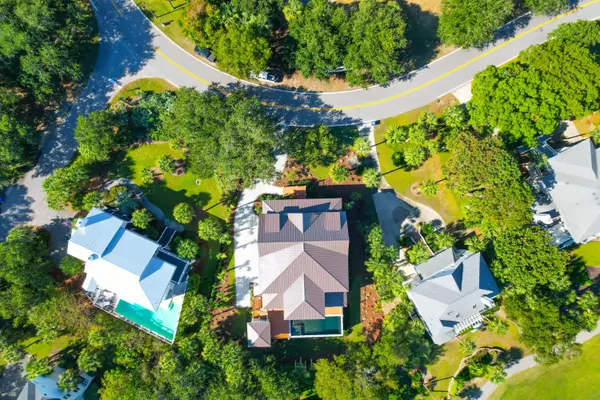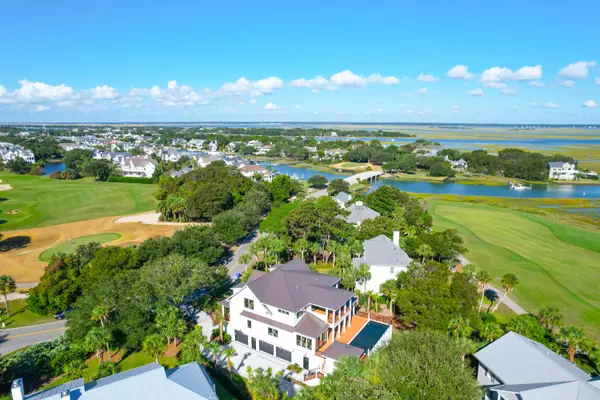Bought with The Cassina Group
$4,350,000
$4,495,000
3.2%For more information regarding the value of a property, please contact us for a free consultation.
32 Morgan Creek Dr Isle Of Palms, SC 29451
5 Beds
6 Baths
4,368 SqFt
Key Details
Sold Price $4,350,000
Property Type Single Family Home
Sub Type Single Family Detached
Listing Status Sold
Purchase Type For Sale
Square Footage 4,368 sqft
Price per Sqft $995
Subdivision Wild Dunes
MLS Listing ID 24025665
Sold Date 01/08/25
Bedrooms 5
Full Baths 5
Half Baths 2
Year Built 2024
Lot Size 0.370 Acres
Acres 0.37
Property Description
Where do we start? This 4,368 sqft home is over the top! From the location to the views, to the elevated pool, to the Custom Finish's. The quality of this home and the materials used is unmatched on the IOP. This homes Features 5 BR and 5 BA, two powder rooms, separate dining, office, laundry, pantry and of course the elevated pool with built in HOT TUB and heating/cooling system. Full gazebo with bar top, sink, fridge, ice machine and built in grill. This home is a must see! Please see attached finish detail sheet.
Location
State SC
County Charleston
Area 45 - Wild Dunes
Rooms
Primary Bedroom Level Lower
Master Bedroom Lower Ceiling Fan(s), Garden Tub/Shower, Outside Access, Walk-In Closet(s)
Interior
Interior Features Beamed Ceilings, Ceiling - Smooth, High Ceilings, Elevator, Garden Tub/Shower, Kitchen Island, Walk-In Closet(s), Ceiling Fan(s), Central Vacuum, Eat-in Kitchen, Family, Media, Office, Pantry
Cooling Central Air
Flooring Ceramic Tile, Stone, Wood
Fireplaces Number 1
Fireplaces Type Family Room, Gas Log, One
Laundry Laundry Room
Exterior
Exterior Feature Lawn Irrigation
Garage Spaces 3.0
Pool Pool - Elevated
Community Features Boat Ramp, Clubhouse, Club Membership Available, Dock Facilities, Fitness Center, Gated, Golf Course, Golf Membership Available, Marina, Security, Tennis Court(s), Trash, Walk/Jog Trails
Utilities Available Dominion Energy, IOP W/S Comm
Roof Type Metal
Porch Front Porch
Total Parking Spaces 3
Private Pool true
Building
Lot Description 0 - .5 Acre, On Golf Course
Story 2
Foundation Raised
Sewer Public Sewer
Water Public
Architectural Style Traditional
Level or Stories Two
New Construction Yes
Schools
Elementary Schools Sullivans Island
Middle Schools Moultrie
High Schools Wando
Others
Financing Cash,Conventional
Special Listing Condition Flood Insurance
Read Less
Want to know what your home might be worth? Contact us for a FREE valuation!

Our team is ready to help you sell your home for the highest possible price ASAP






