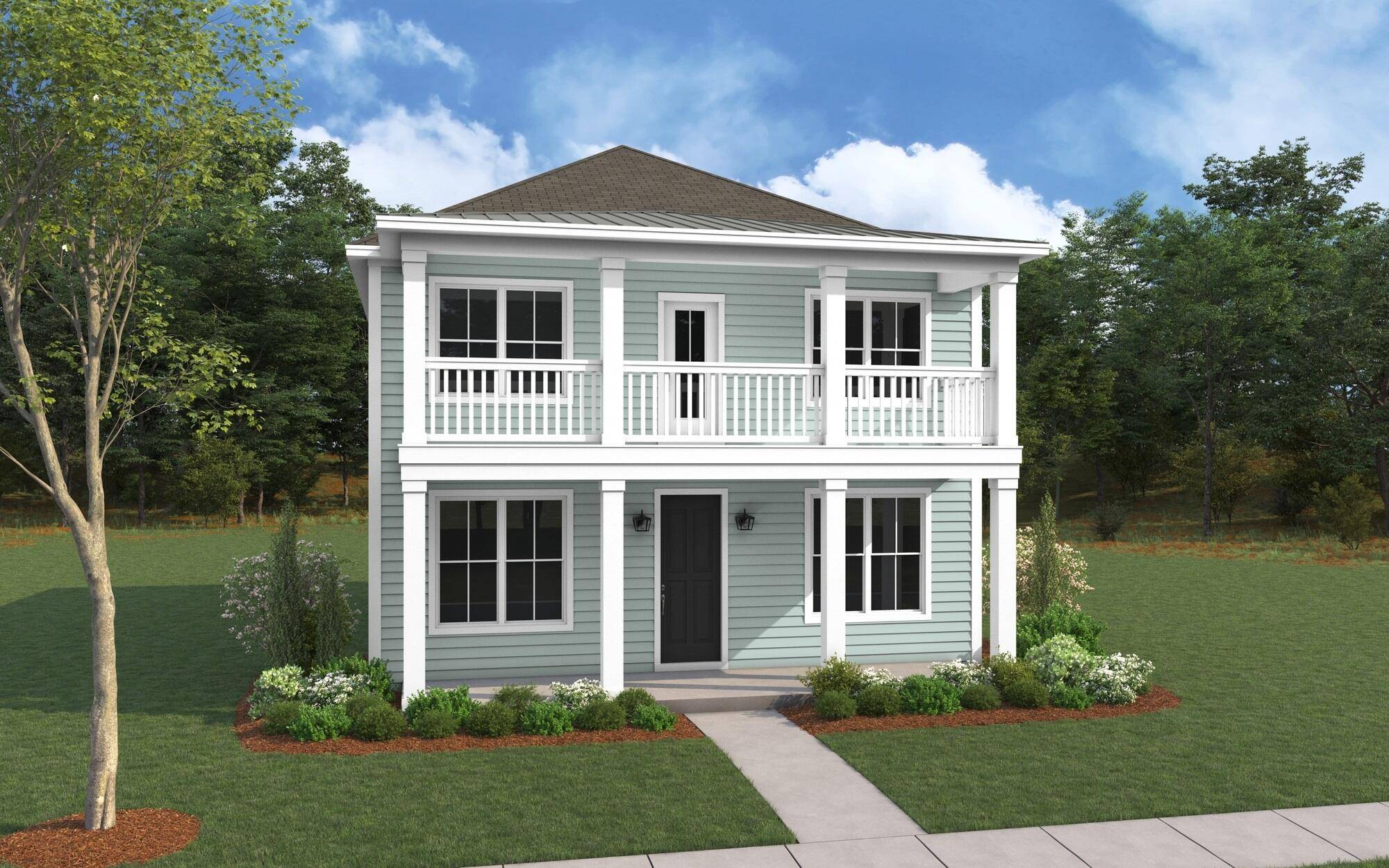Bought with Better Homes And Gardens Real Estate Palmetto
$688,085
$699,990
1.7%For more information regarding the value of a property, please contact us for a free consultation.
2193 Blue Bayou Blvd Johns Island, SC 29455
4 Beds
3 Baths
2,433 SqFt
Key Details
Sold Price $688,085
Property Type Single Family Home
Sub Type Single Family Detached
Listing Status Sold
Purchase Type For Sale
Square Footage 2,433 sqft
Price per Sqft $282
Subdivision Twin Lakes
MLS Listing ID 24020889
Sold Date 06/27/25
Bedrooms 4
Full Baths 3
Year Built 2025
Lot Size 3,484 Sqft
Acres 0.08
Property Sub-Type Single Family Detached
Property Description
Final Opportunities in Twin Lakes - Lakefront Living on Johns Island!Last chance for an April/May move-in at Twin Lakes! This 4-bed, 3-bath lakefront home offers low-maintenance living with stunning water views.The foyer opens to a private study and guest suite, leading to an open-concept living room and gourmet kitchen with a gas cooktop, stainless chimney hood, and quartz countertops.Upstairs, enjoy two spacious bedrooms plus a luxurious primary suite with a private balcony overlooking live oaks and the lake. The spa-like bath features a 5-ft tiled shower, soaking tub, and oversized walk-in closet.SPECIAL BUILDER RATE PROMO: 4.99% FHA/VA OR 5.99% CONVENTIONAL LOAN TYPES - 2/1 BUYDOWNS - ASK ONSITE AGENT FOR MORE DETAILS!
Location
State SC
County Charleston
Area 23 - Johns Island
Rooms
Primary Bedroom Level Upper
Master Bedroom Upper Ceiling Fan(s), Walk-In Closet(s)
Interior
Interior Features Ceiling - Smooth, Tray Ceiling(s), High Ceilings, Kitchen Island, Walk-In Closet(s), Ceiling Fan(s), Family, Entrance Foyer, Loft, Pantry, Separate Dining, Study
Heating Natural Gas
Cooling Central Air
Flooring Carpet, Ceramic Tile, Laminate
Fireplaces Number 1
Fireplaces Type Gas Log, Living Room, One
Window Features ENERGY STAR Qualified Windows
Laundry Electric Dryer Hookup, Washer Hookup, Laundry Room
Exterior
Exterior Feature Balcony
Parking Features 2 Car Garage, Attached, Garage Door Opener
Garage Spaces 2.0
Community Features Pool, Walk/Jog Trails
Utilities Available Berkeley Elect Co-Op, Dominion Energy, John IS Water Co
Waterfront Description Pond,Pond Site
Roof Type Architectural
Porch Patio, Front Porch, Porch - Full Front
Total Parking Spaces 2
Building
Lot Description 0 - .5 Acre, Level
Story 2
Foundation Slab
Sewer Public Sewer
Water Public
Architectural Style Cottage, Traditional
Level or Stories Two
Structure Type Cement Siding
New Construction Yes
Schools
Elementary Schools Angel Oak
Middle Schools Haut Gap
High Schools St. Johns
Others
Acceptable Financing Cash, Conventional, FHA, VA Loan
Listing Terms Cash, Conventional, FHA, VA Loan
Financing Cash,Conventional,FHA,VA Loan
Special Listing Condition 10 Yr Warranty
Read Less
Want to know what your home might be worth? Contact us for a FREE valuation!

Our team is ready to help you sell your home for the highest possible price ASAP






