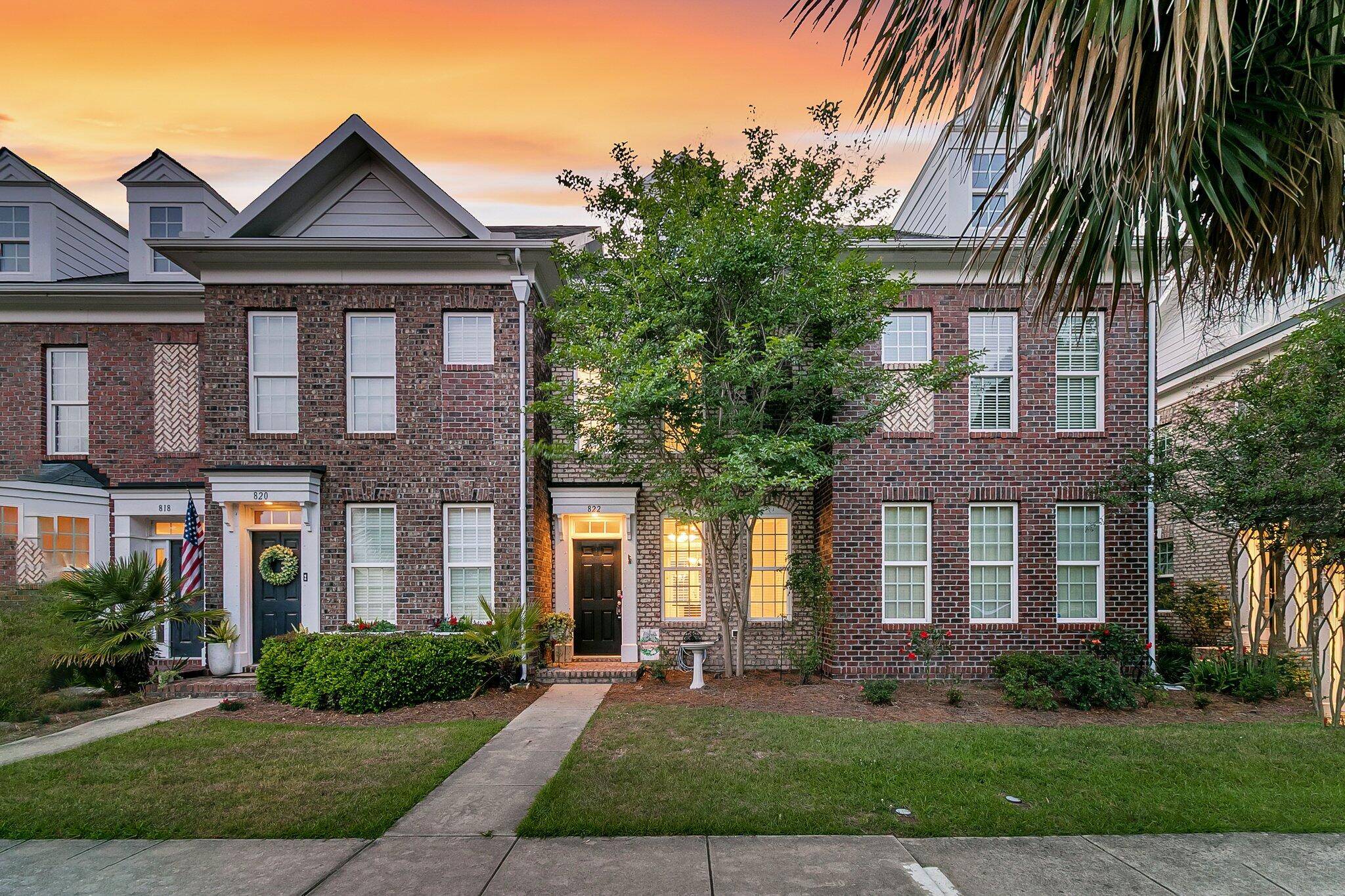Bought with Epique Realty
$349,900
$349,900
For more information regarding the value of a property, please contact us for a free consultation.
822 Rue Dr Charleston, SC 29414
2 Beds
2.5 Baths
1,100 SqFt
Key Details
Sold Price $349,900
Property Type Multi-Family
Sub Type Single Family Attached
Listing Status Sold
Purchase Type For Sale
Square Footage 1,100 sqft
Price per Sqft $318
Subdivision Grand Oaks Plantation
MLS Listing ID 25012592
Sold Date 06/30/25
Bedrooms 2
Full Baths 2
Half Baths 1
Year Built 2011
Lot Size 1,742 Sqft
Acres 0.04
Property Sub-Type Single Family Attached
Property Description
Welcome to this beautifully maintained 2-bedroom, 2.5-bath townhouse located in Grand Oaks Plantation. The open floor plan downstairs is perfect for modern living and entertaining, and it has just been freshly painted to create a bright, inviting space. Brand-new carpet on the stairs and second floor adds comfort and style throughout.Enjoy peaceful mornings with a picturesque pond view right across the street and explore the nearby scenic trails with ease. The private back patio offers a perfect space for outdoor relaxation or gatherings.Ideally situated in central West Ashley, this home is just minutes from shopping, dining, and the new Harris Teeter on Bees Ferry Road. As an added convenience, the HOA fee includes cable TV & Internet.
Location
State SC
County Charleston
Area 12 - West Of The Ashley Outside I-526
Rooms
Primary Bedroom Level Upper
Master Bedroom Upper Ceiling Fan(s), Walk-In Closet(s)
Interior
Interior Features Ceiling - Smooth, High Ceilings, Ceiling Fan(s), Eat-in Kitchen, Family, Pantry, Separate Dining
Heating Electric
Flooring Luxury Vinyl
Laundry Electric Dryer Hookup, Laundry Room
Exterior
Parking Features 1.5 Car Garage, Detached
Garage Spaces 1.5
Fence Vinyl
Community Features Trash, Walk/Jog Trails
Utilities Available Charleston Water Service, Dominion Energy
Waterfront Description Pond,Pond Site
Roof Type Architectural
Porch Patio
Total Parking Spaces 1
Building
Lot Description 0 - .5 Acre, High
Story 2
Foundation Slab
Sewer Public Sewer
Water Public
Level or Stories Two
Structure Type Brick Veneer
New Construction No
Schools
Elementary Schools Drayton Hall
Middle Schools C E Williams
High Schools West Ashley
Others
Acceptable Financing Any, Cash, Conventional, FHA, VA Loan
Listing Terms Any, Cash, Conventional, FHA, VA Loan
Financing Any,Cash,Conventional,FHA,VA Loan
Read Less
Want to know what your home might be worth? Contact us for a FREE valuation!

Our team is ready to help you sell your home for the highest possible price ASAP






