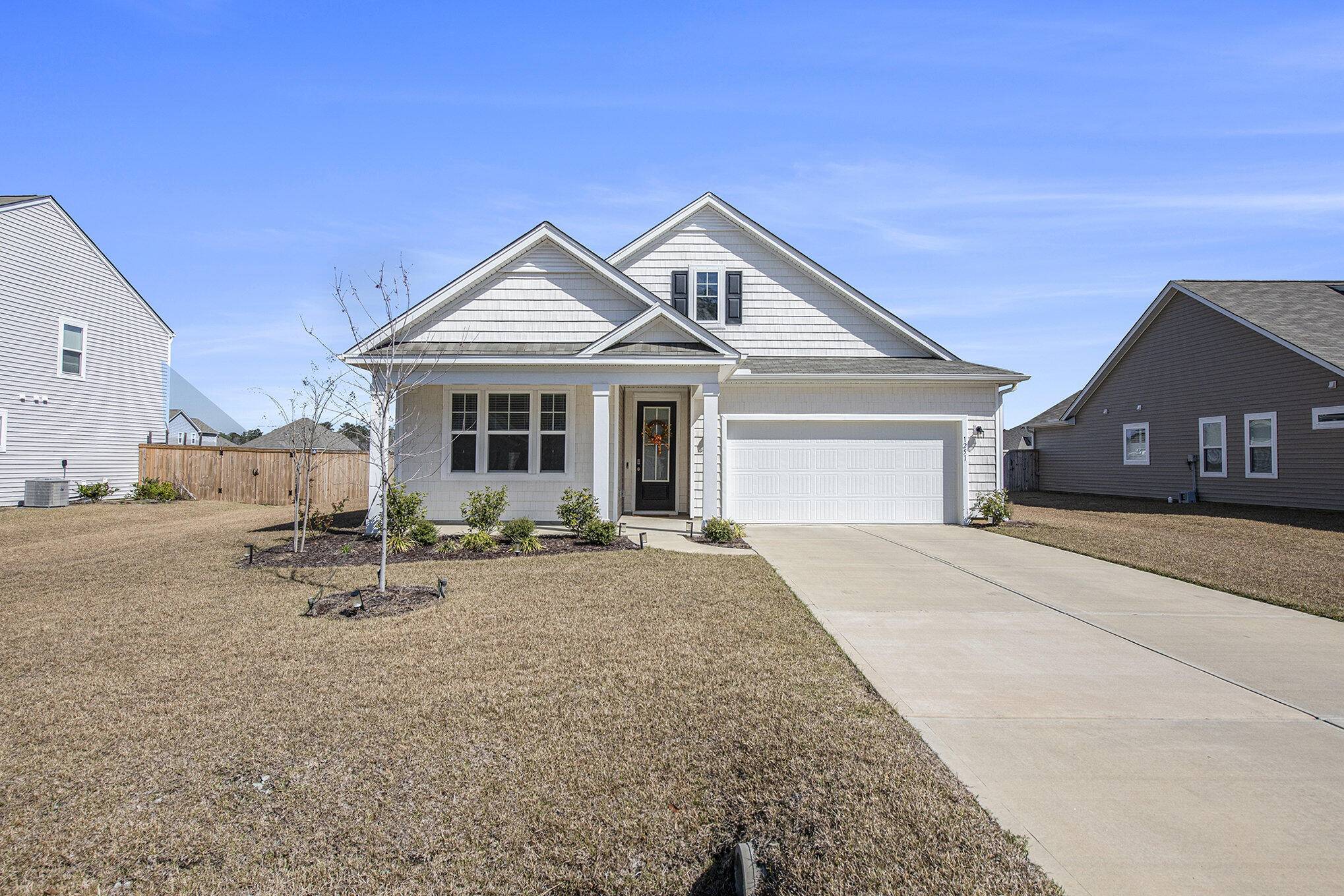Bought with Carolina Life Real Estate & Auctions LLC
$489,900
$489,900
For more information regarding the value of a property, please contact us for a free consultation.
1251 Wading Point Blvd Huger, SC 29450
3 Beds
2 Baths
1,796 SqFt
Key Details
Sold Price $489,900
Property Type Single Family Home
Sub Type Single Family Detached
Listing Status Sold
Purchase Type For Sale
Square Footage 1,796 sqft
Price per Sqft $272
Subdivision French Quarter Creek
MLS Listing ID 25006738
Sold Date 07/16/25
Bedrooms 3
Full Baths 2
Year Built 2022
Lot Size 0.480 Acres
Acres 0.48
Property Sub-Type Single Family Detached
Property Description
Welcome to your serene retreat in French Quarter Creek! This charming 3-bedroom, 2-bath home spans 1,796 sq ft on a spacious 0.42-acre lot, blending modern comfort with natural beauty. Step inside an open-concept living area with contemporary finishes and abundant natural light. The gourmet kitchen features stainless steel appliances, including a gas stove, granite countertops, and a large island--perfect for entertaining. The primary suite offers a large bath with dual vanities and a walk-in shower, soaking tub and 2 walkin . Two bedrooms for guests or a home office closets. Enjoy the screened-in porch overlooking your expansive backyard and community amenities like a clubhouse, pool, fishing ponds, fire pit, bocce court, dog run, and kayak launch--all just a short drive from Mt Pleasant.
Location
State SC
County Berkeley
Area 75 - Cross, St.Stephen, Bonneau, Rural Berkeley Cty
Rooms
Master Bedroom Ceiling Fan(s), Walk-In Closet(s)
Interior
Interior Features High Ceilings, Kitchen Island, Walk-In Closet(s), Ceiling Fan(s), Great
Heating Forced Air
Cooling Central Air
Flooring Carpet, Luxury Vinyl, Wood
Laundry Electric Dryer Hookup, Washer Hookup
Exterior
Parking Features 2 Car Garage
Garage Spaces 2.0
Community Features Park, Pool, Walk/Jog Trails
Utilities Available BCW & SA, Berkeley Elect Co-Op
Roof Type Asphalt
Porch Screened
Total Parking Spaces 2
Building
Lot Description 0 - .5 Acre, Interior Lot, Level
Story 1
Foundation Raised Slab
Sewer Septic Tank
Water Public
Architectural Style Ranch
Level or Stories One
Structure Type Vinyl Siding
New Construction No
Schools
Elementary Schools Cainhoy
Middle Schools Philip Simmons
High Schools Philip Simmons
Others
Acceptable Financing Any, USDA Loan
Listing Terms Any, USDA Loan
Financing Any,USDA Loan
Read Less
Want to know what your home might be worth? Contact us for a FREE valuation!

Our team is ready to help you sell your home for the highest possible price ASAP






